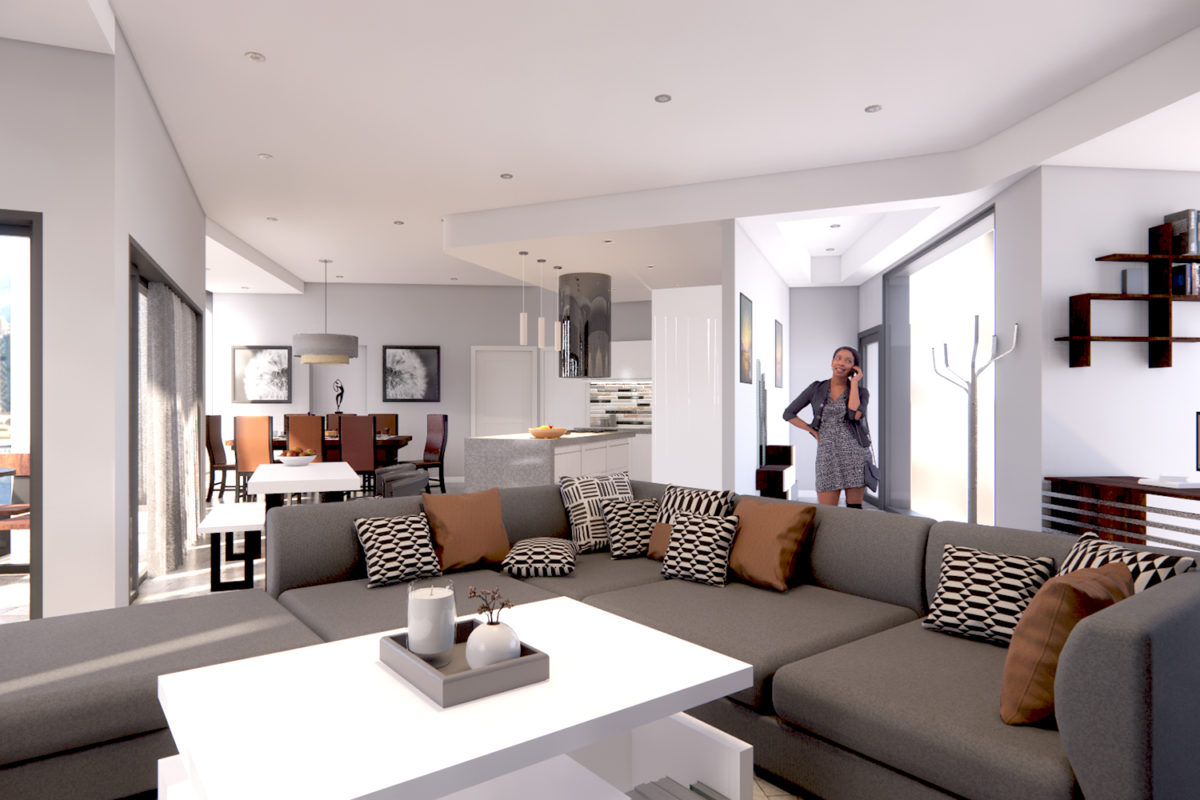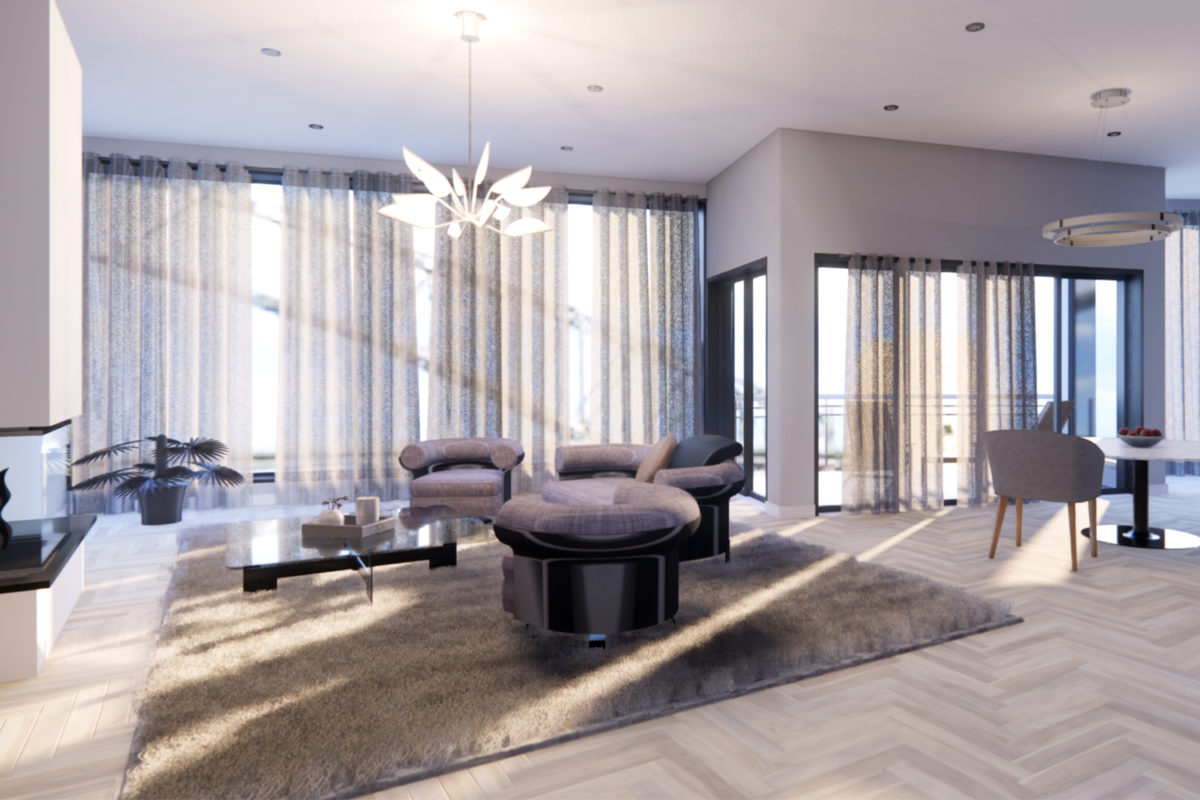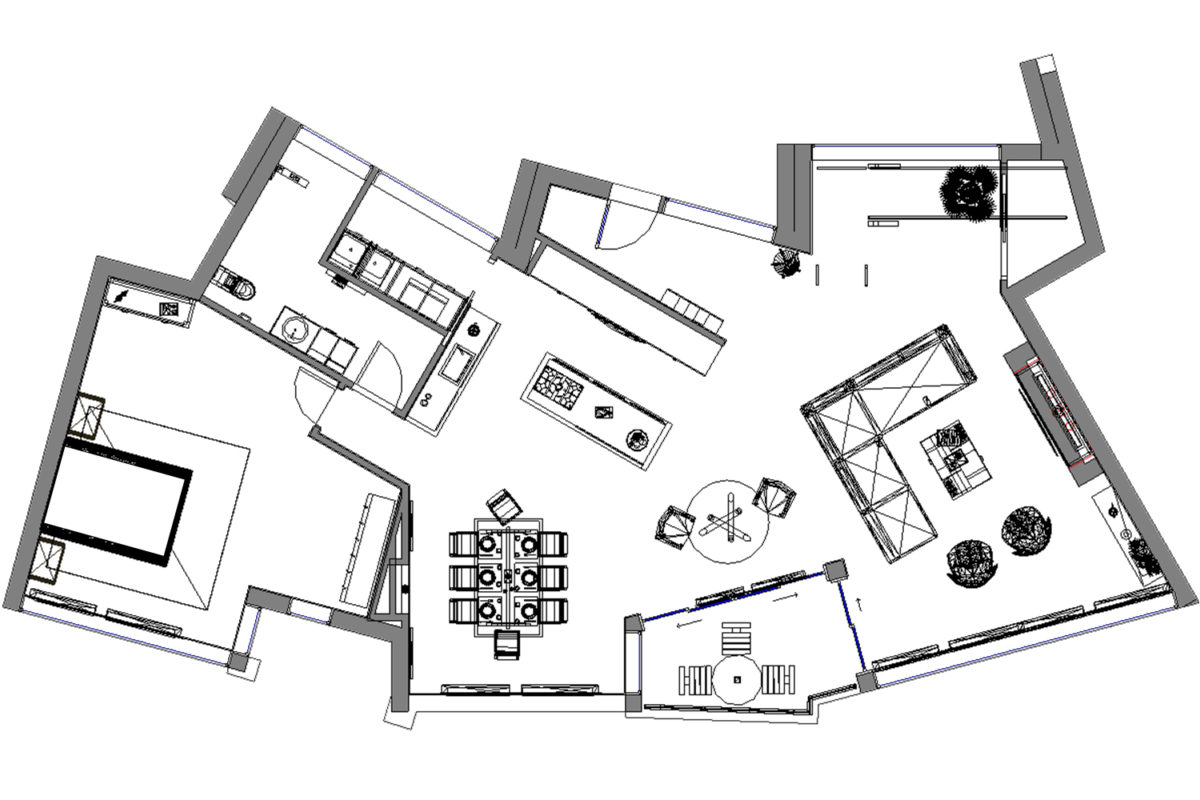
I am an enthusiastic and self-motivated interior designer with a strong understanding of client needs, functionality, and creating personalised spaces.
Producing consistently high, professional work standards is essential to me, and with every project I do, my excitement and love for interior design grows.
As a graduate of a Bachelor of Interior Design (Commercial) from Billy Blue College of Design (Torrens University), I have learned to appreciate the small details and how to broaden my way of thinking.
I come from a long line of creative self-taught artists and designers, and as a result, I am passionate about interior design and creating warm and inviting spaces, both in commercial and residential projects.

Maggie Beer has been creating her simple yet incredible farm-to-table cuisine for the past few decades and has always been an advocate for fresh, organic, wholesome food.
In conjunction with Maggie's Wellbeing Gardens Program which she started back in 2015, Maggie Beer's Wellness Gardens Cafe & Bar was designed where she can utilise the fresh produce grown on her farm as well as her range of products to create appetising dishes and educate people on the benefits of cooking with ingredients straight from the garden.
These design elements reflect the colours that exist in nature along with an abundance of natural light flowing into the interior space.
The use of plants and natural organic materials was the key to creating an ambiance that is refreshing, eco-friendly, and exudes a sense of wellness and a feeling of connectivity with a blending of the interior and exterior spaces.


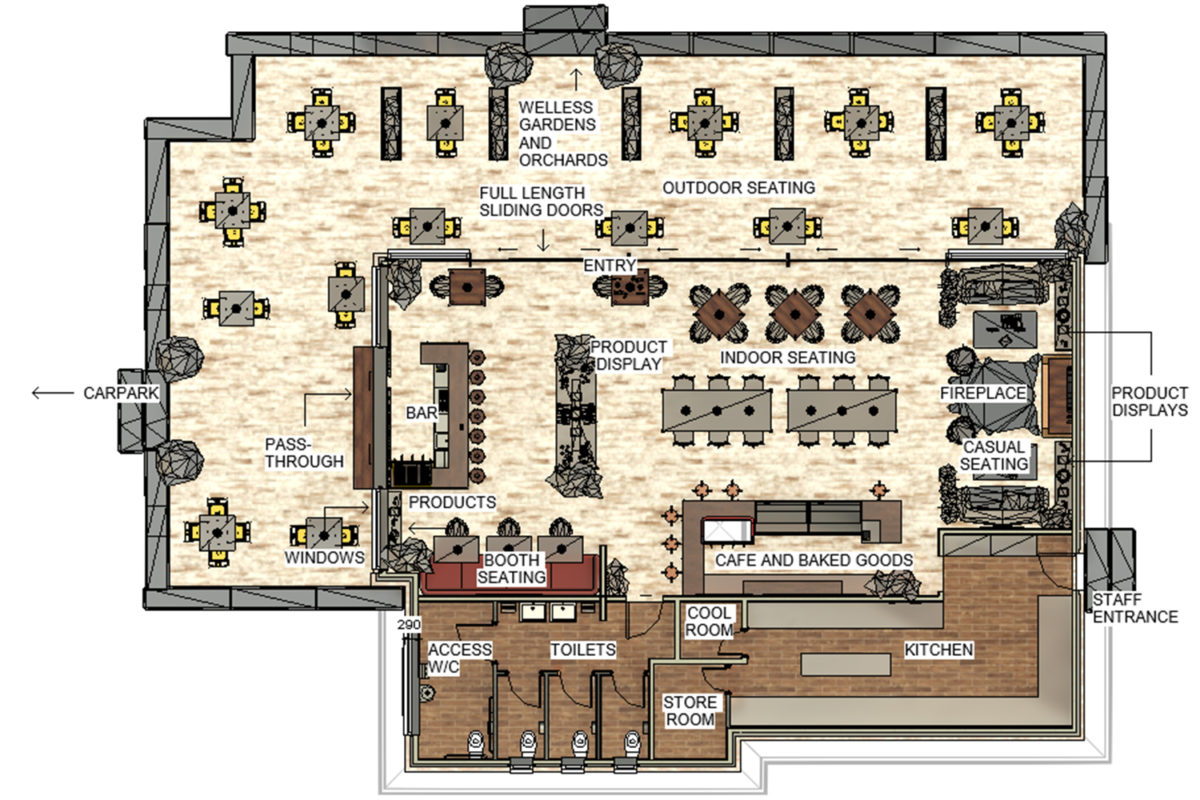
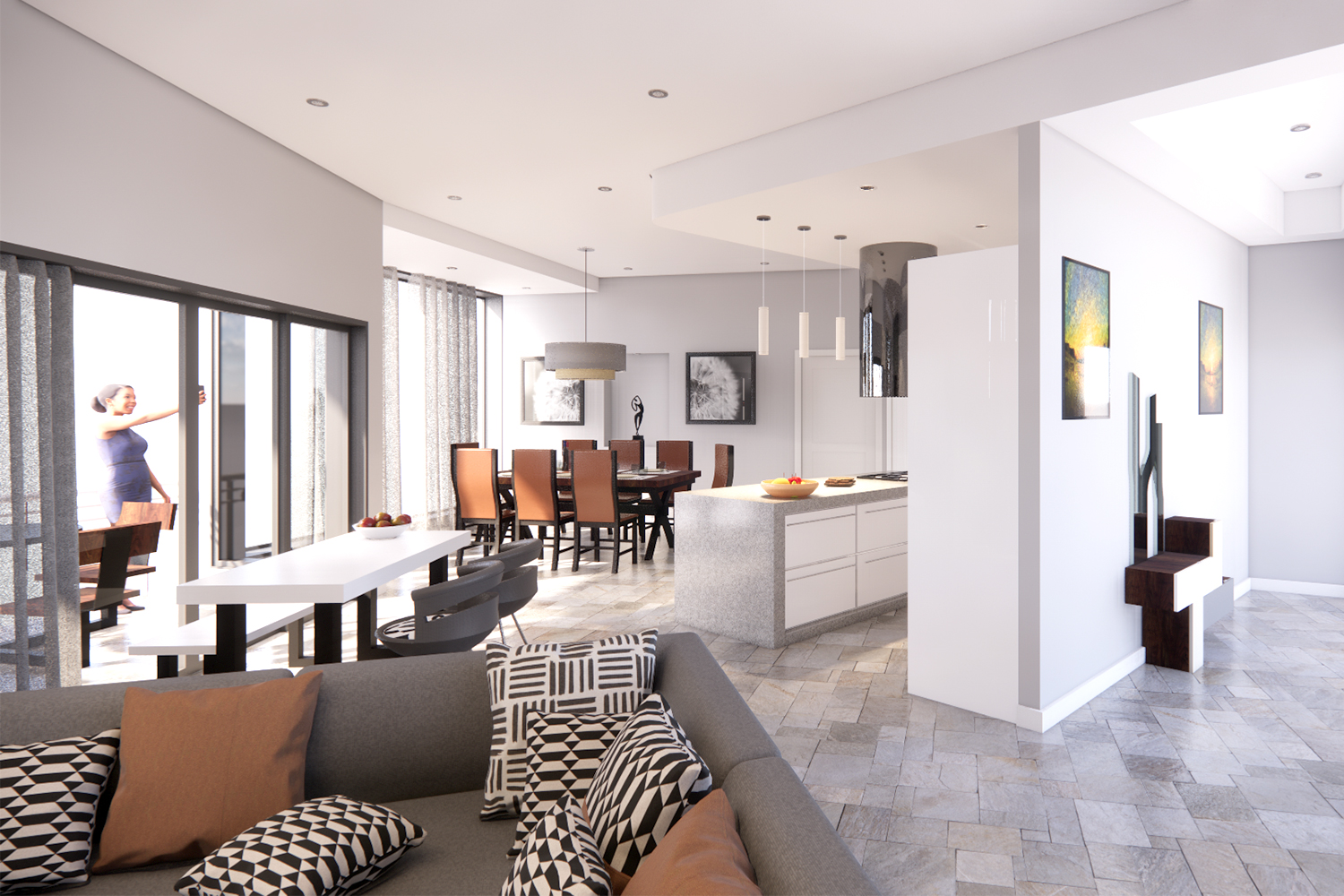
The Blues Point apartment located in McMahon's Point was designed with luxury in mind.
With views to the expansive easterly views of the Sydney Harbour and city skyline, the open-plan design enables a range of vision of this outlook from all areas of the apartment.
The overall space is a homage to contemporary design, with its simplicity, subtle sophistication, and deliverate use of texture and clean lines.
The colour palette is strong yet neutral, emphasising tones of greys, beiges and shades of white, with distinctive pops of chocolate injected throughout, connecting all areas together.
On the lower level, a stone fireplace takes centre stage in the generous living area, flowing through to a modern and streamlined kitchen, before approaching the master bedroom with its own luxurious ensuite and walk-in wardrobe, all with views to the harbour.
The sleek white staircase connects the upper level which encompasses a second spacious lounge area, alongside a hidden wine and bar station which overlooks a sizeable study area and a second bedroom and ensuite.
