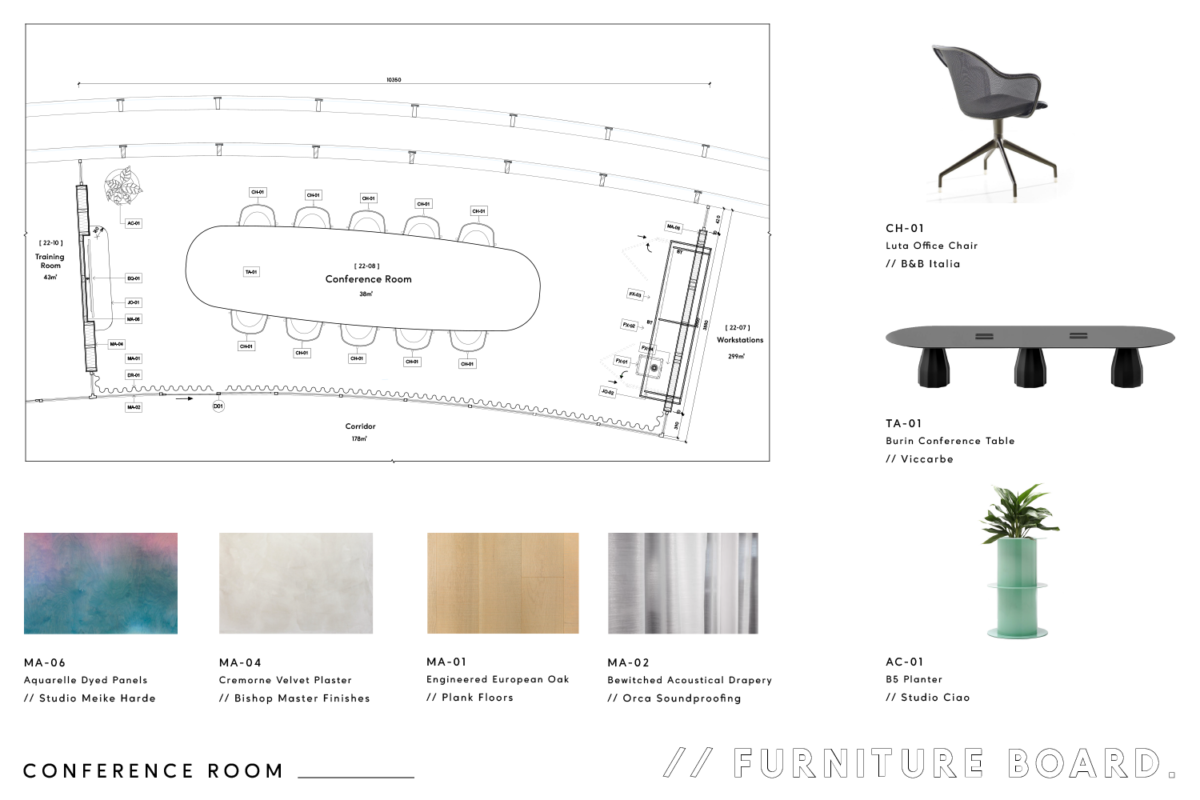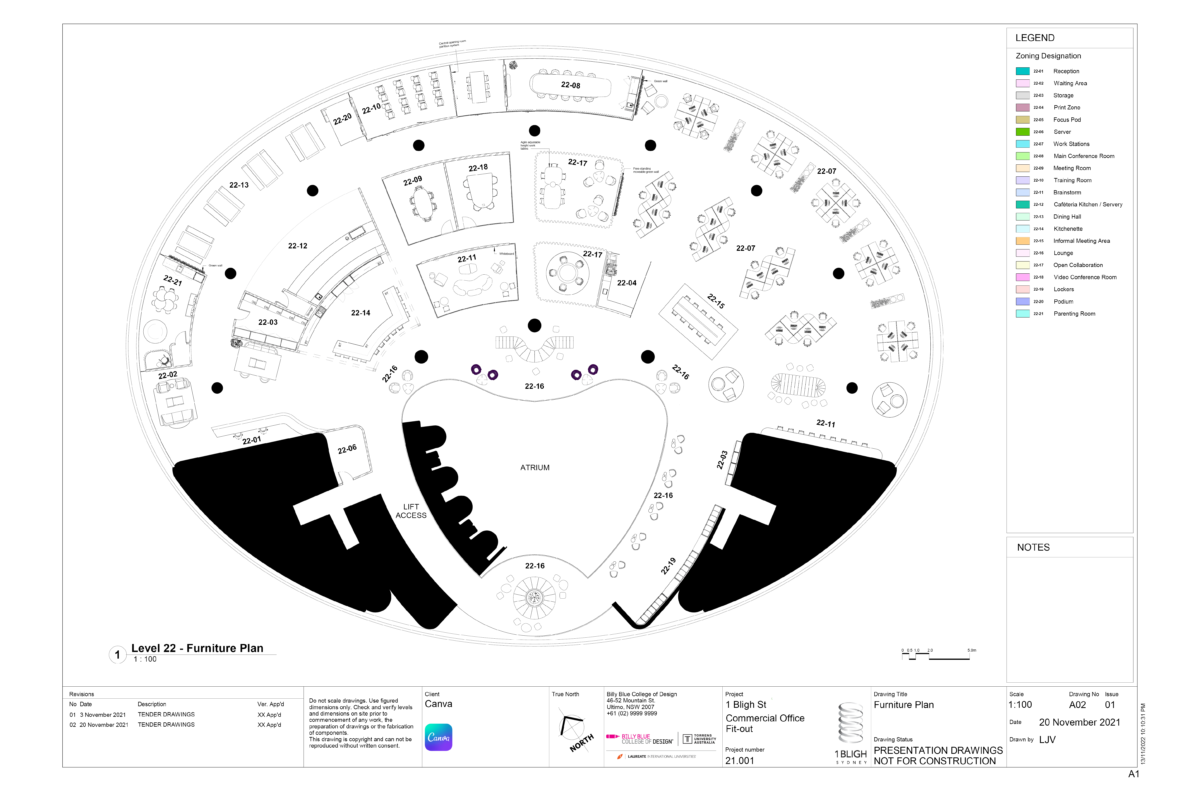
After receiving her postgraduate degree in Media, Law & Journalism from UNSW, Linda-Jane spent five years in the music & entertainment industry as a marketing assistant and then as a business affairs executive.
In 2019 Linda-Jane resolved to 'follow her bliss' and enrolled in Billy Blue's undergraduate interior design program which she describes as her "happiest learning experience". Her previous experience in the corporate world, such as seeing how a business operates, dealing with different people, being organised and able to see all the moving parts, has been really valuable to her design studies. Her designs draw on different time periods, colours and textures to create energy and balance with a sense of place.

The design brief called for the development of a new retail concept for an existing retail space. The design solution aims to give Gorman customers a tactile and engaging brand experience which cannot be easily replicated online.
The design response introduces a Gorman bookstore-cafe which pushes the boundaries of the brand’s offering as a women’s fashion and homewares retailer. A completely on-brand experience has been crafted from the moment a customer walks through its doors. Gorman-clad baristas and brewers greet customers with a range of fresh, organic juices and specialty local coffee roasts.
The focal point of the store is a bespoke handcrafted bookshelves featuring recycled Ironbark shelving, filled with a highly curated selection of fashion, design and photography titles which mimics the creative vibrancy inherent within the Gorman brand. Walls are finished with a warm, earthy micro-cement render, which offset brightly coloured Gorman homewares adorned with colourful prints from local artist collaborations.
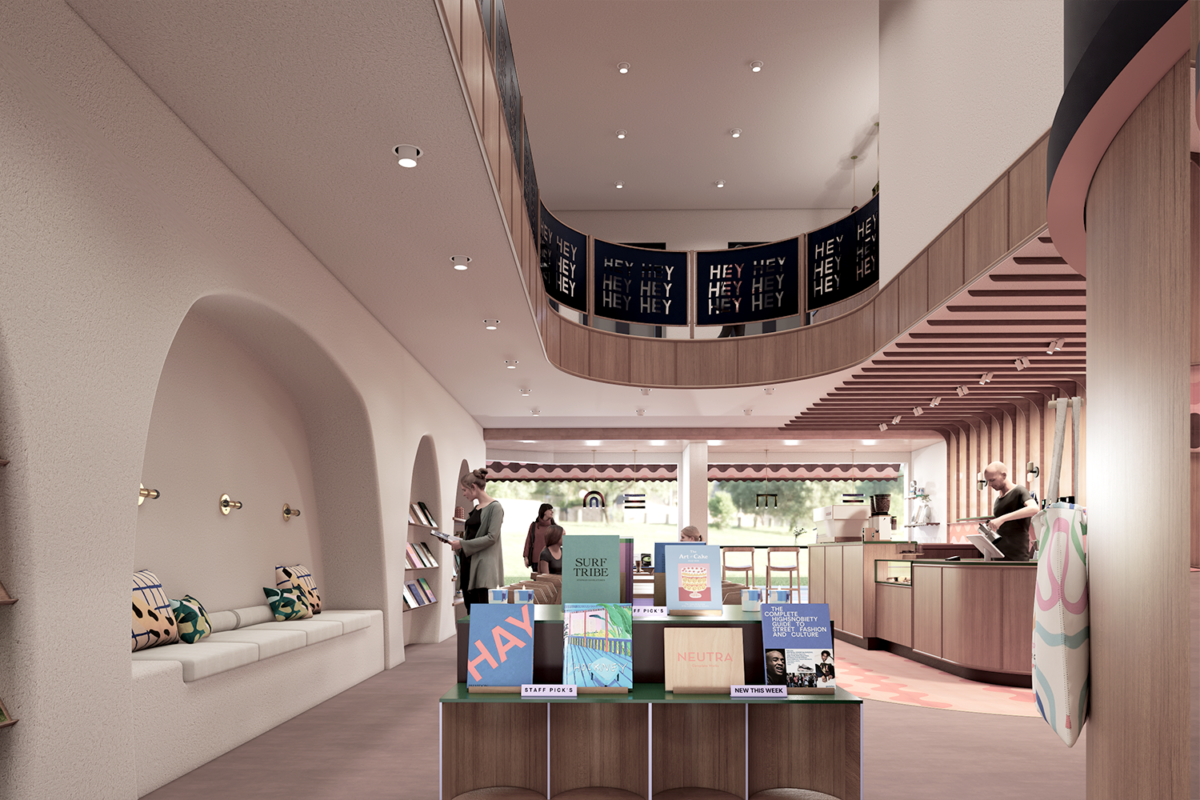
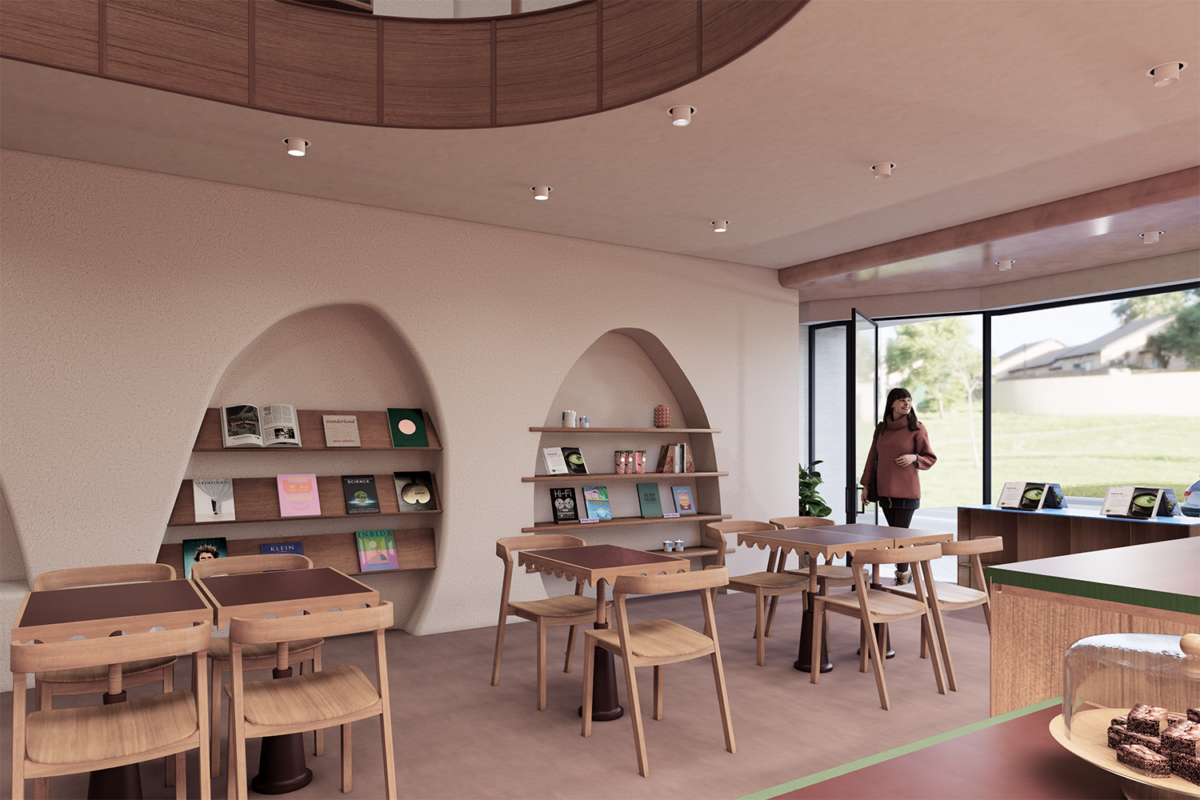
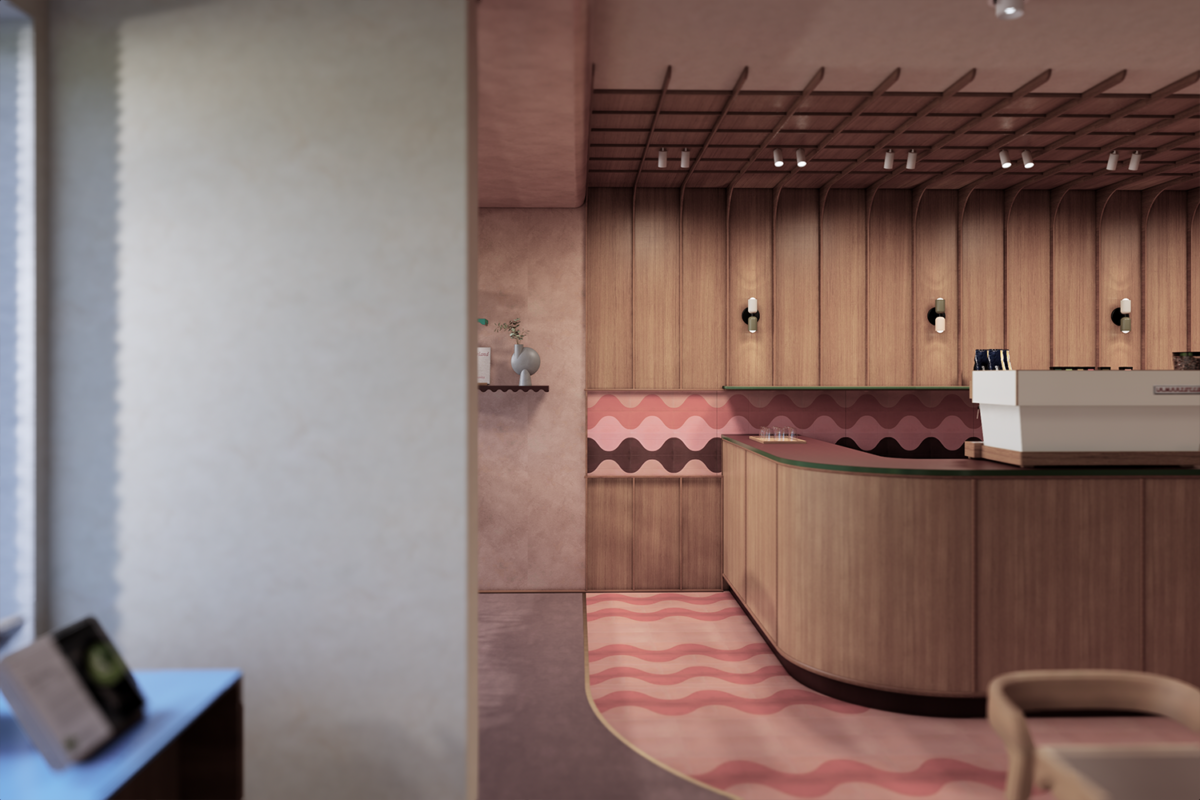
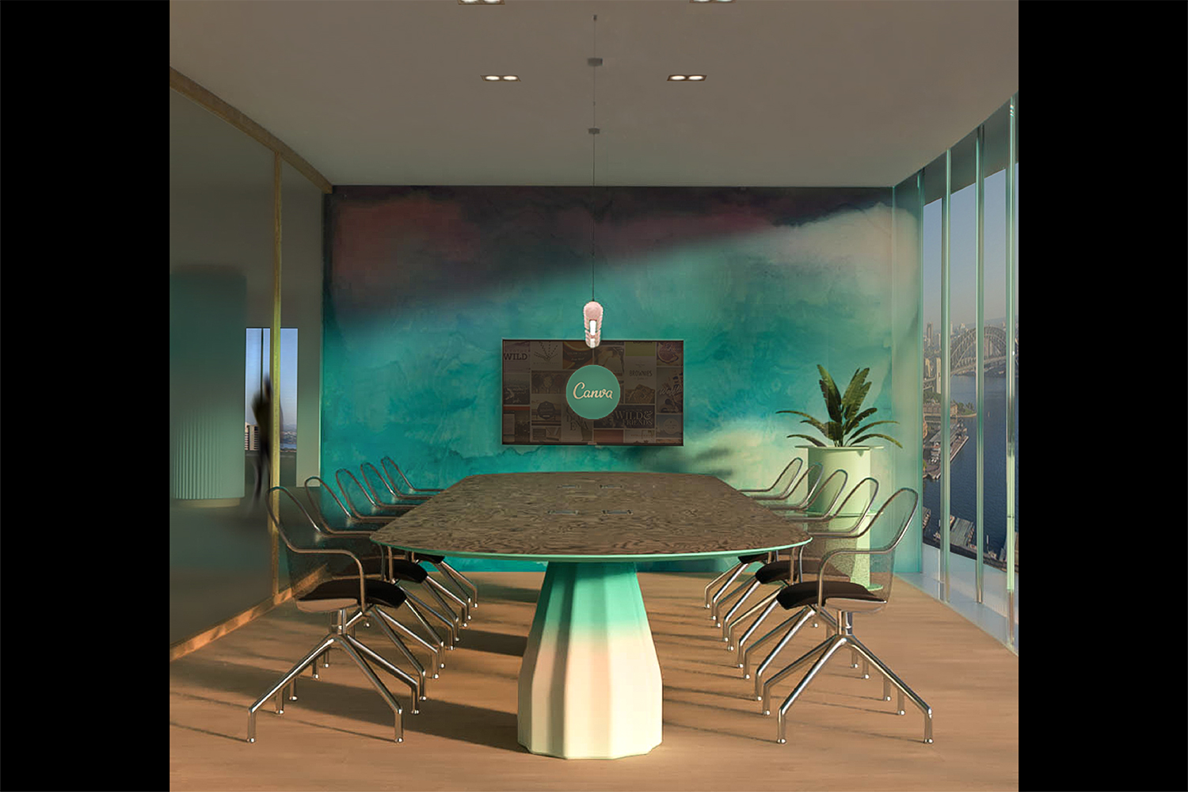
Due to an astronomical boom in the user-generated content economy, the pioneering online design and publishing service Canva might quickly outgrow its office space in Surry Hills. This project proposes that co-founder Melanie Perkins might put forth a brief to design a new premium-grade workspace in one of Sydney most innovative and sustainable buildings, 1 Bligh St, which offers excellent location, amenity and stunning harbour and city views.
In the spirit of tailoring the design program to accommodate tech-world perks like unlimited drinks and snacks, the design program is filled with modern amenities, including a parents room and a communal dining area which encourages a sense of community. Spread over 1600sq. of an elliptical floor plate the design solution poses a playful interior with subtle hits of color — from pastel green to vibrant yellow, which poses a design-forward juxtaposition against FSC certified unfinished locally sourced plywood with multi-ply edge detail.
The open-floor layout eschews private offices in favour of glass meeting rooms and flexible office furniture which can be configured in many ways to reflect Canva's unique office culture which encourages collaboration and the freedom to experiment with different working methods. There are plenty of unique options available for quiet time and reflection, as well as collaboration and team bonding. Low benches topped with tropical plants to partition each set of four workstations. The planters are designed to provide privacy within the open-plan style work space, while adding a biophillic design element to enhance employee well-being.
