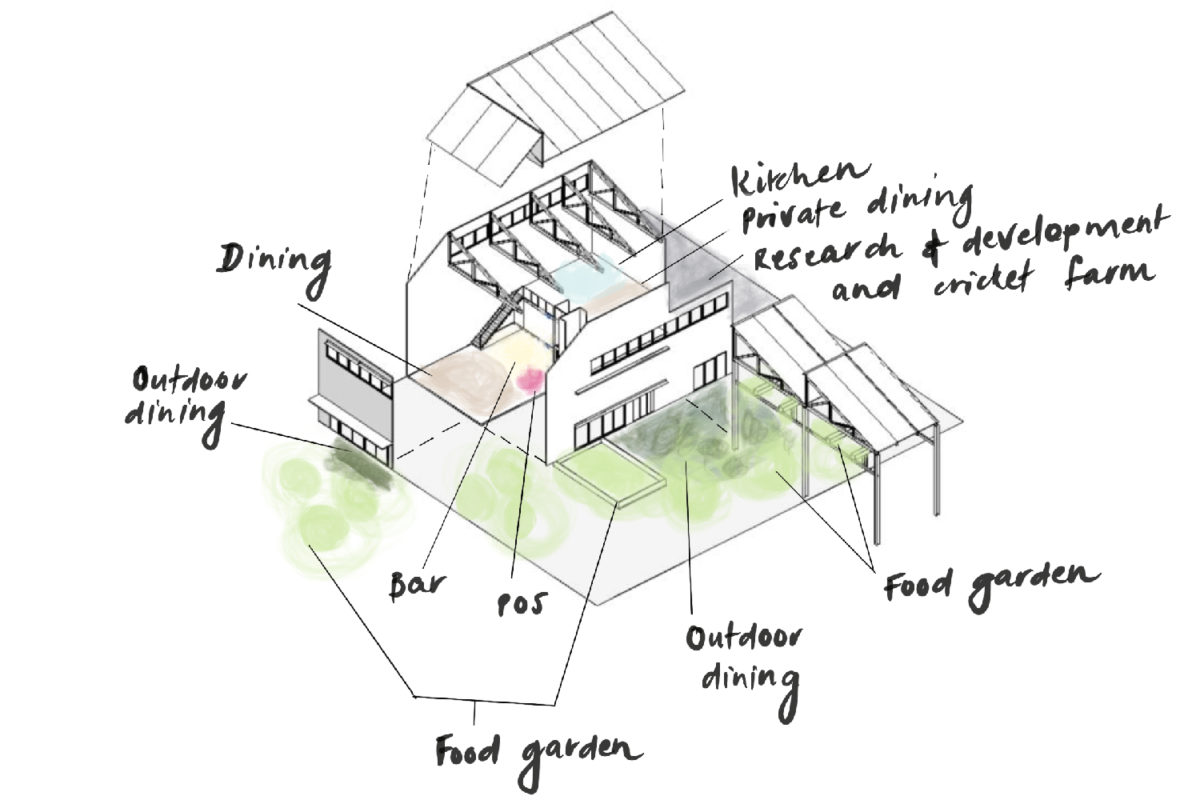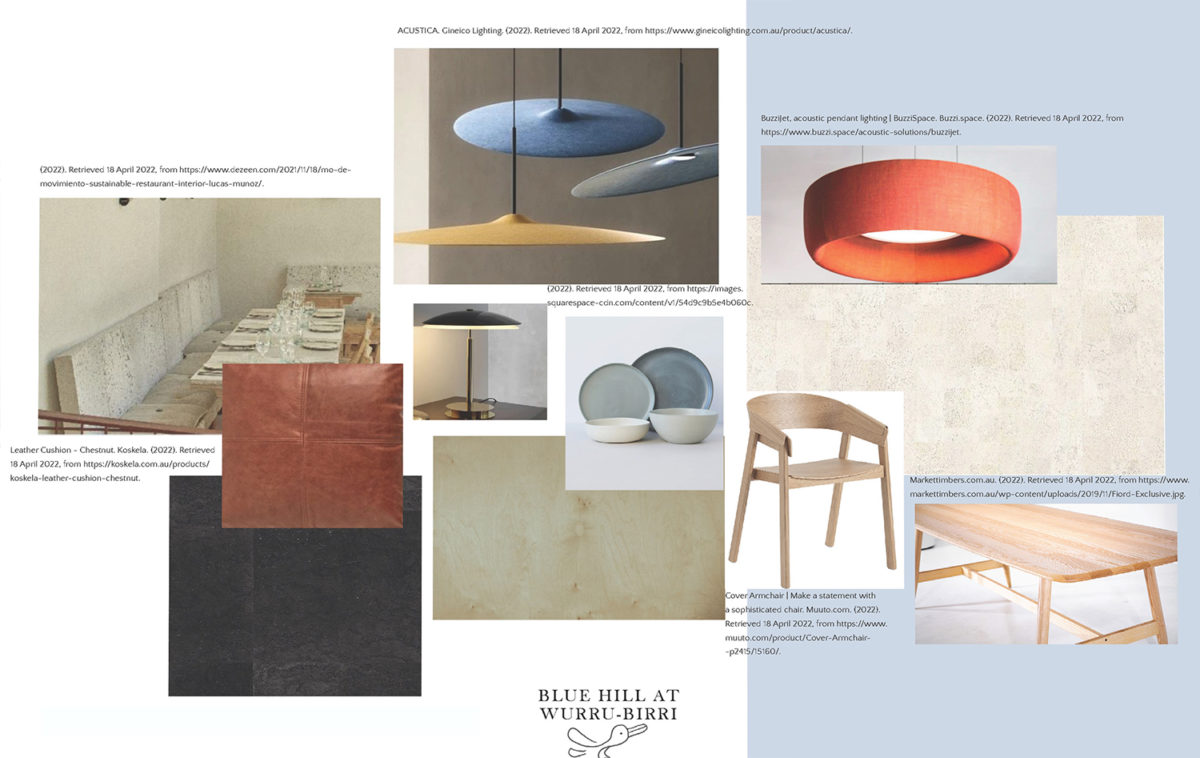
A career change from PA to Interior Designer via Torrens’ Diploma and Bachelor of Interior Design (Commercial). My positive attitude; commitment to studies, family and work fuelled me. Throughout my studies I have seen firsthand how the importance of not solving problems too quickly achieves a more considered design outcome.
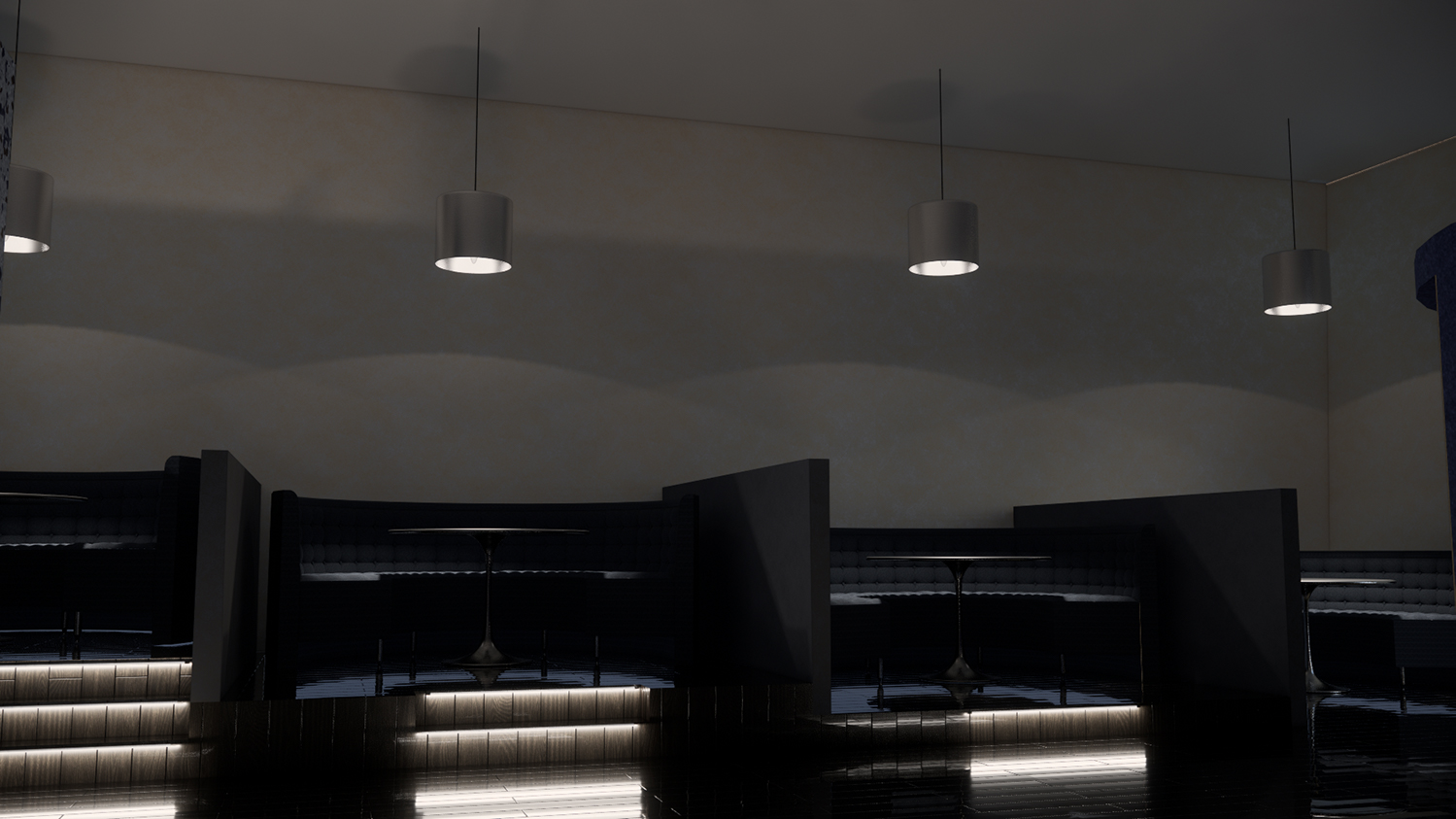
An inclusive bar created for all patrons to enjoy.
Individual upholstered booths are designed to improve acoustics and allow conversation to flow easily. The booths are designed to provide an intimate group atmosphere which encourages communication, which is usually difficult within a bar environment. In addition acoustic light pendants, acoustic wall panelling and flooring have been incorporated to facilitate communication and socialisation among all patrons.
Ambient LED lighting beckons you into the space with targeted linear lighting providing wayfinding. Targeted lighting also allows vision impaired people to negotiate the bar and use the facilities.
A popular destination in most bars is the dance floor. Syncopation Bar’s dance floor is situated on a low platform which is sprung and designed to create vibrations as the patrons dance. A large kinetic light feature resembling tall tubes of liquid moves in time with the vibrations from the dance floor and the dancers themselves. The silent disco creates a mesmerising vision as the dancers and light features move to their own silent beat.
All materials have been selected for their environmental and sustainable footprint.
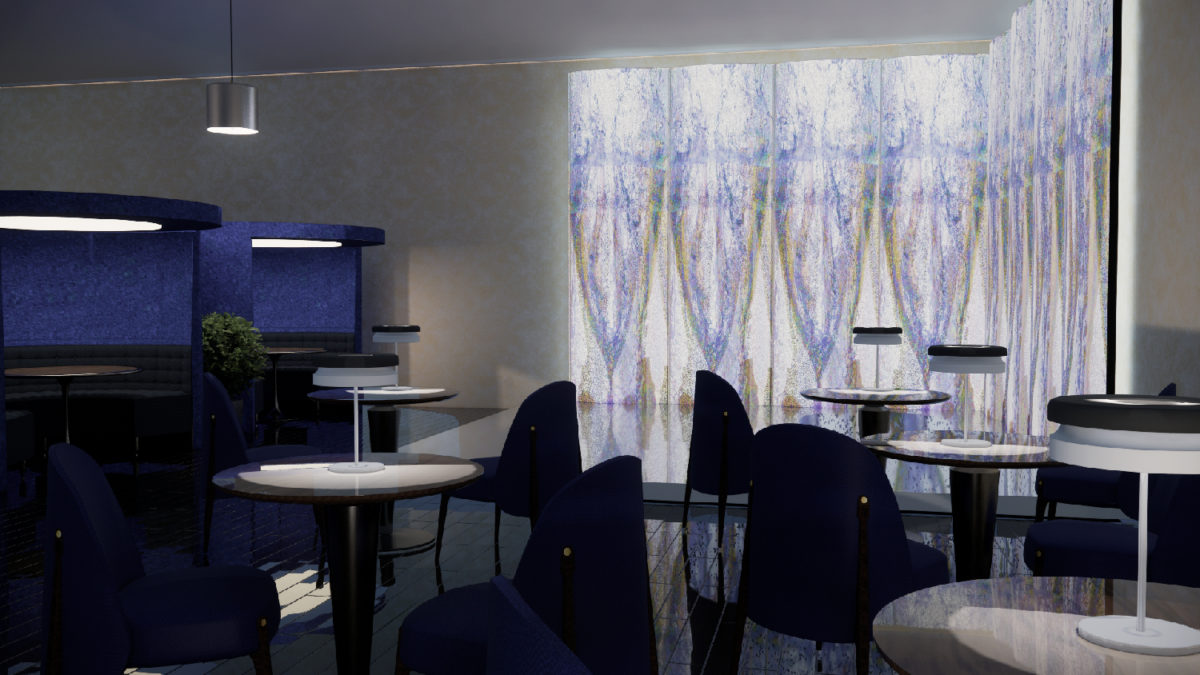
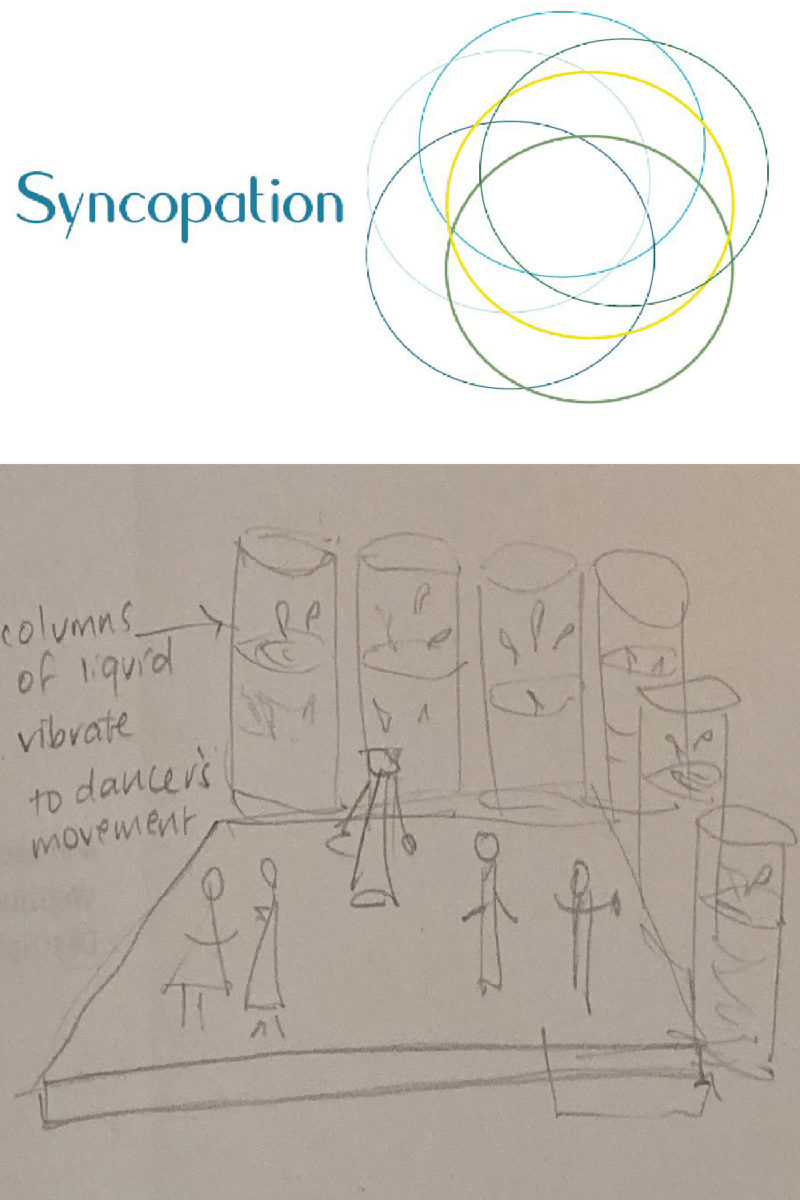
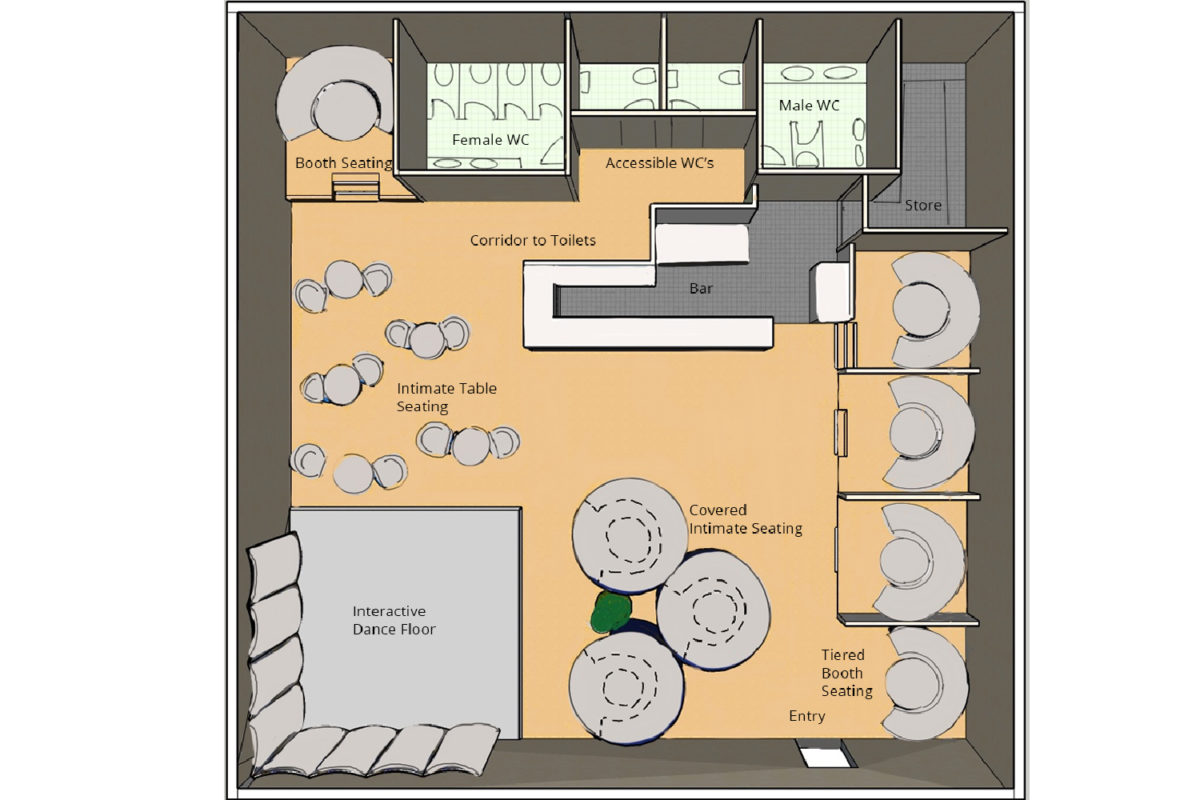
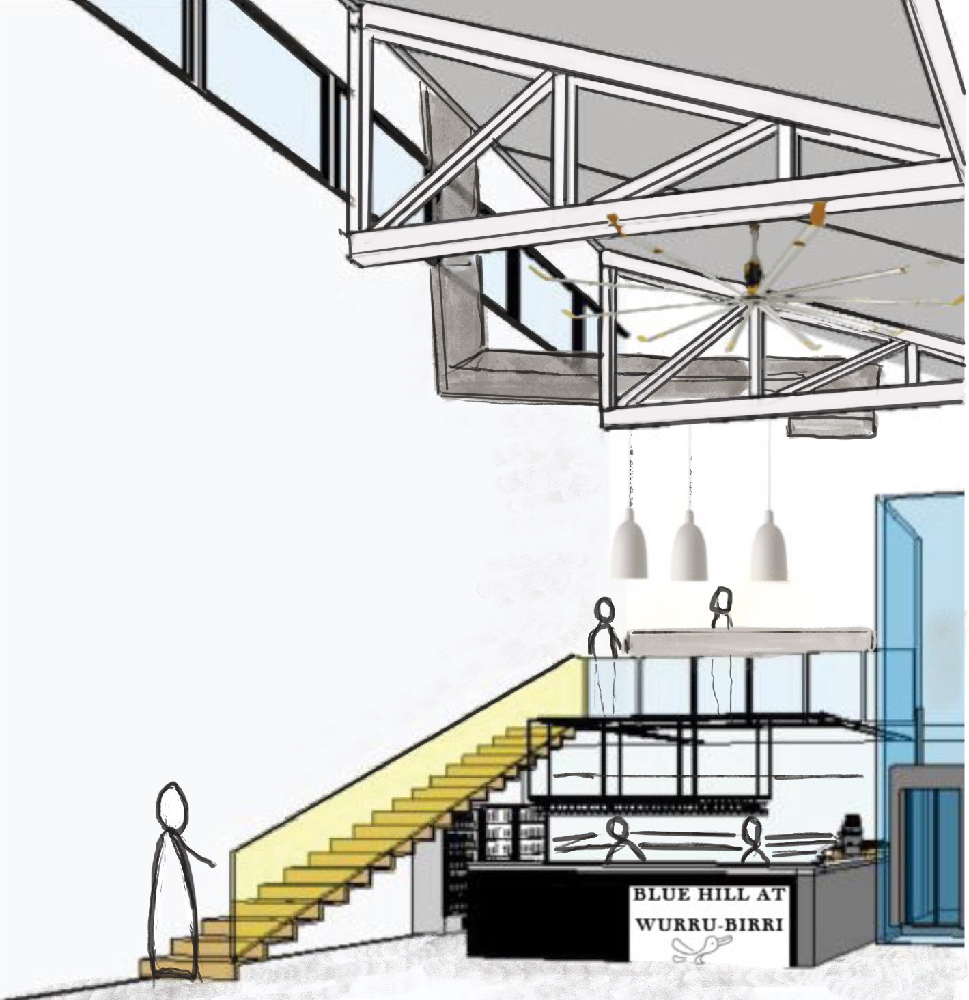
The new Australian restaurant for internationally renowned restauranteur Dan Barber. The design concept of “Perspective” aligns with Dan's view that people need to change their perspective on how they approach food and their dining out expectations. The Indigenous history of the area is reflected in the restaurant name.
Sustainability practices are integral to Dan’s business. The design of Wurru-Birri translates many of Dan’s ideas in a simplified format. Recycled concrete slabs form internal seating; acoustic elements such as cork wall and floor coverings; Acustico pendant lights, sustainable crockery; Big Ass fans for natural ventilation; textural printed wall coverings are some of the design features included. Limited garden beds and hanging pots contain seasonal Indigenous and non-Indigenous plants, aromatic herbs. Crickets are farmed onsite as an alternative protein source and are incorporated into a private dining experience.
Natural light fills the restaurant by day. At night soft ambient LED lighting has been selected. Outdoor dining in the garden creates an immersive dining experience.
