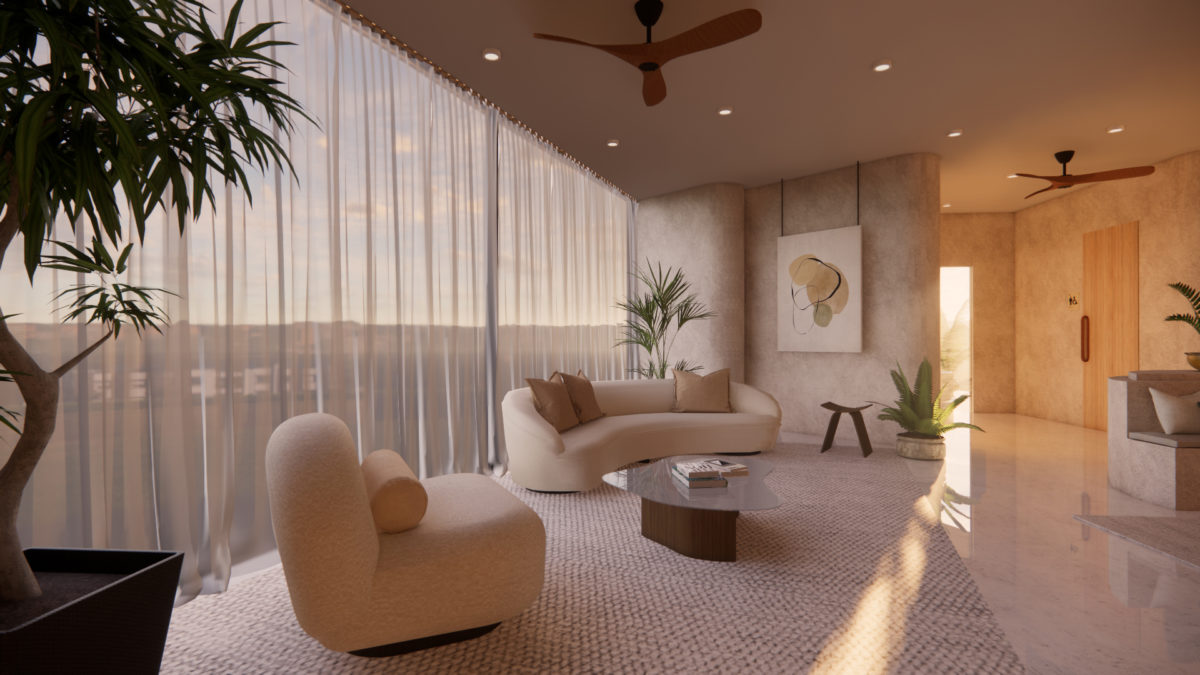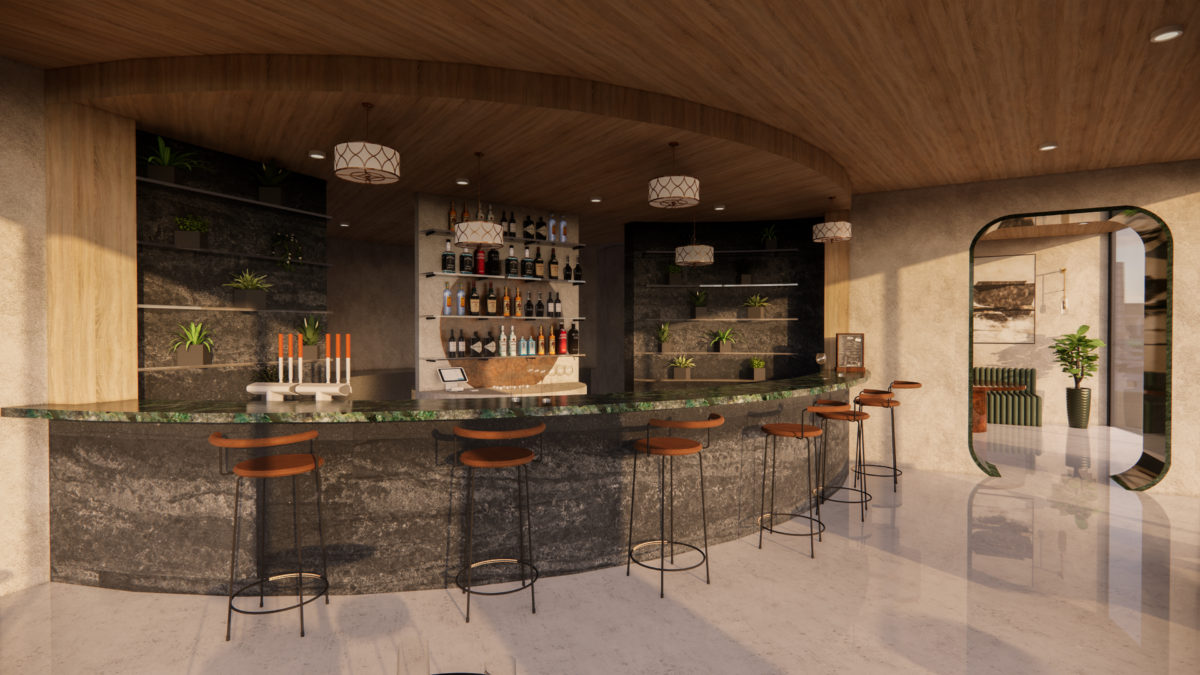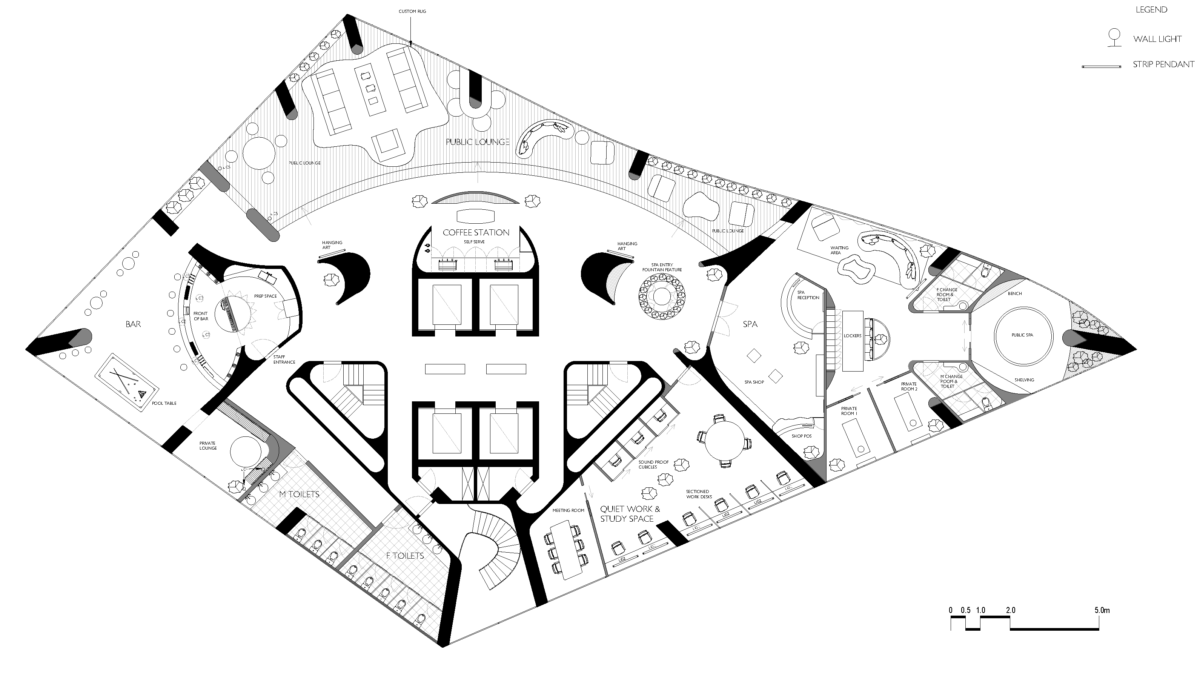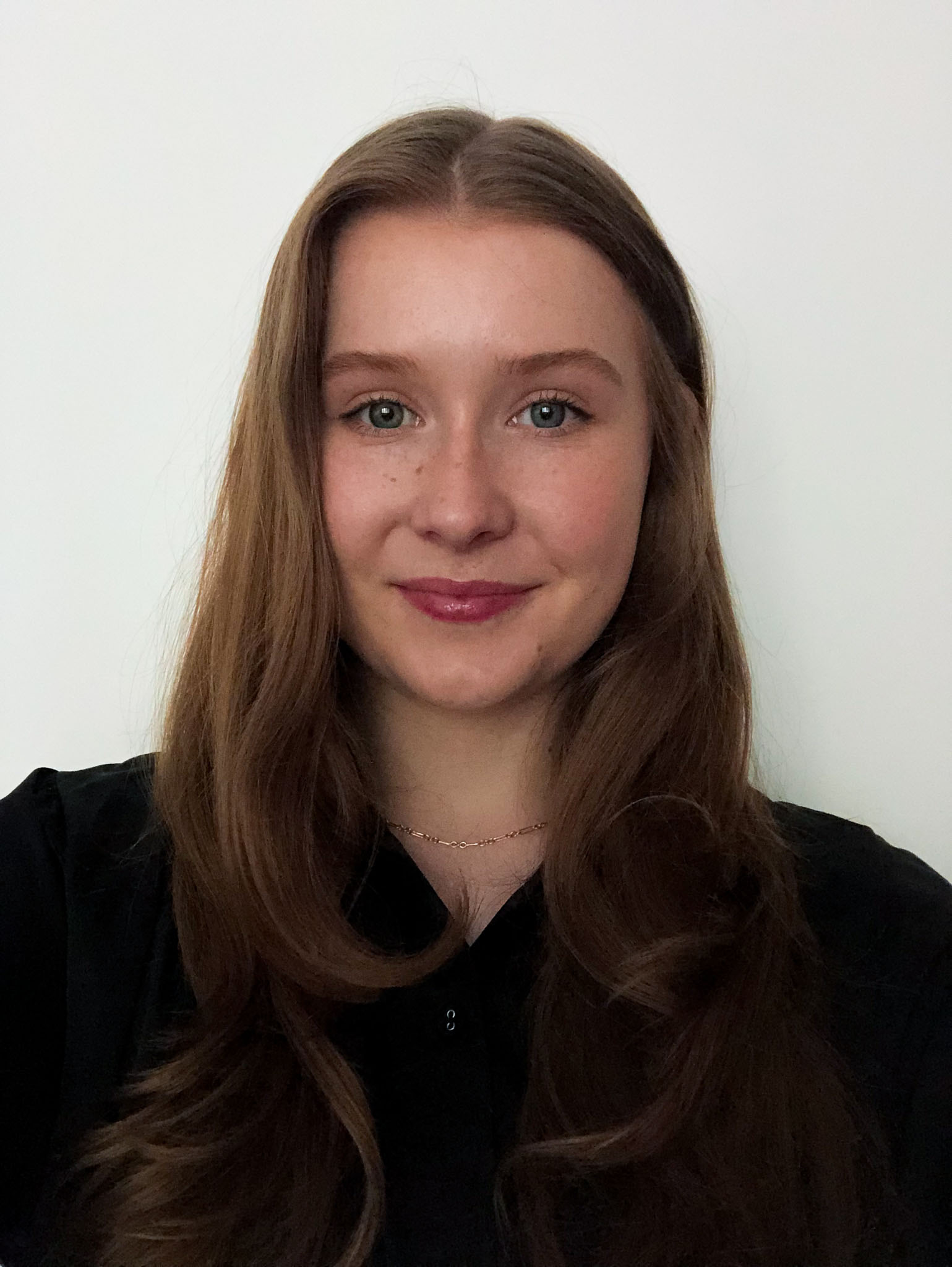
Hello! I’m based on the Northern Beaches, and open to working in Sydney or Canberra. As well as interiors, I love all things creative with a background in graphic design and enjoy photography. I am looking for work in high-end Residential Interior Design, however, I also enjoy designing commercial spaces.

The dwelling is designed for an artist or collector to refresh their mind and immerse themselves in their work, stimulated by the natural surrounding environment.The house is to provide space for hanging large art pieces. Use of earthy tones in material choices is favored and the overall design should be bold in its approach but embody a soft minimal interior.
Description: Nested in Toonumbar Forest NSW, WADBA WADBA House draws inspiration from MORQ and various Australian designs that embody a luxurious, rustic, minimal interior. The aim of this project was to experiment with structure and practice 3D modeling and rendering skills. Latte coloured concrete wall finish sets a foundation for the colour palette.
Tobacco oak timber and copper finishes compliment the neutral tones and add a bold element to the design. The architecture is cohesive through consistent approaches to structure and form. The custom island bench stands as a strong attribute in the expansive kitchen and dining area. Its weighted and block-like design anchors itself as an elegant feature of the space.
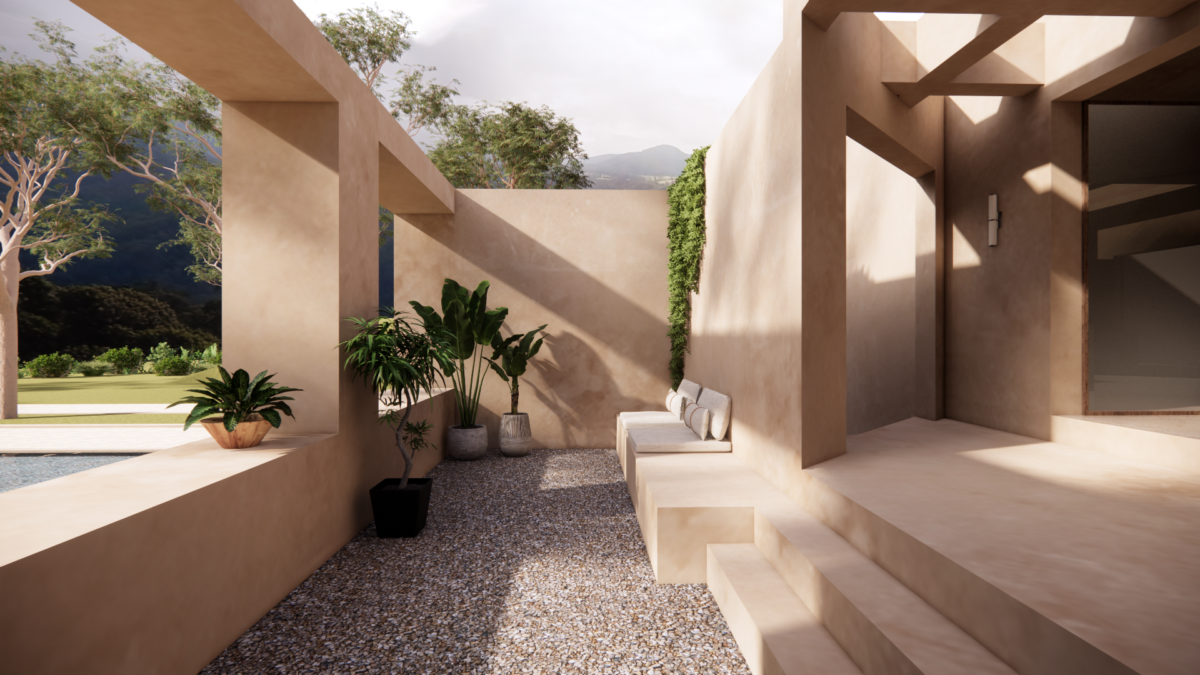
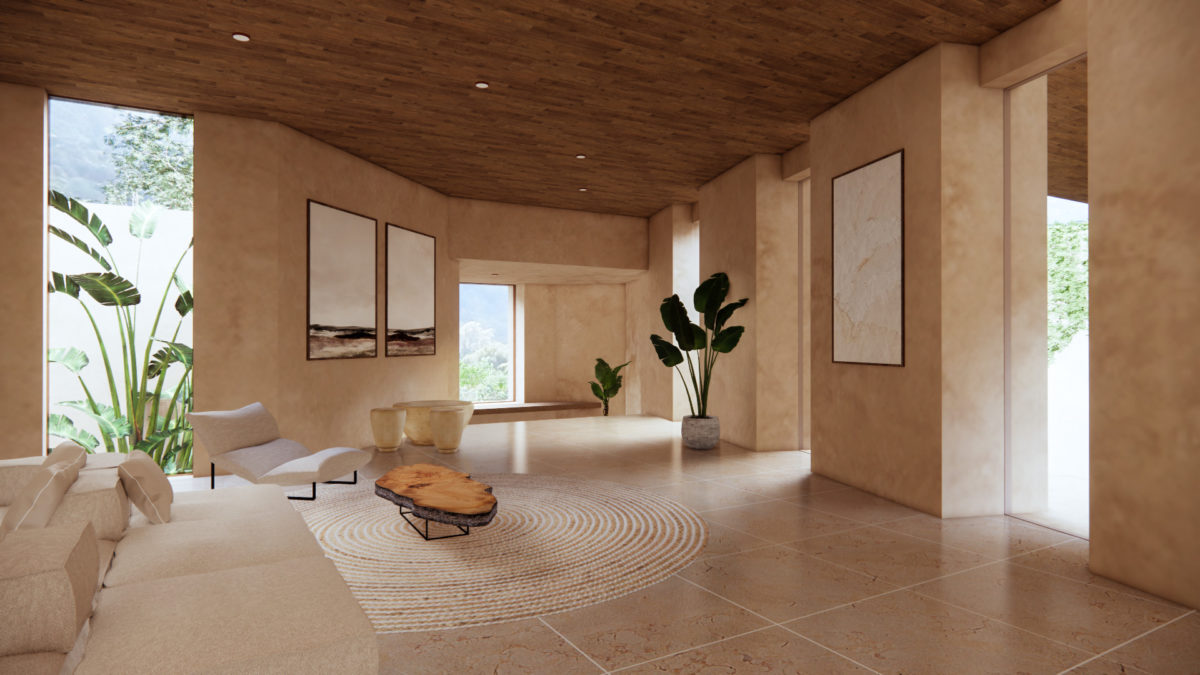


The Mnemosyne Premise Serviced Floor invited us to create 3 - 4 spaces, sharing 1 floor, usable by residences of The Mnemosyne Premise Apartments. Each space needs to compliment each other in function and aesthetic to form a cohesive experience for the residents. This space should spark interest for potential buyers and create a peaceful and friendly atmosphere.
The Mnemosyne Premise Serviced floor provides a day spa, quiet study and work space, lounge, coffee station and bar. My aim was to celebrate the simplicity of form and inject new life into the public realm of this design, enriching the everyday living experience for the residents of the Mnemosyne Premise Apartments.
The choice of materials and furniture were selected to ensure consistency throughout the entire building design. Each space was approached with a bespoke touch and designed to provide a memorable experience for the clients.
