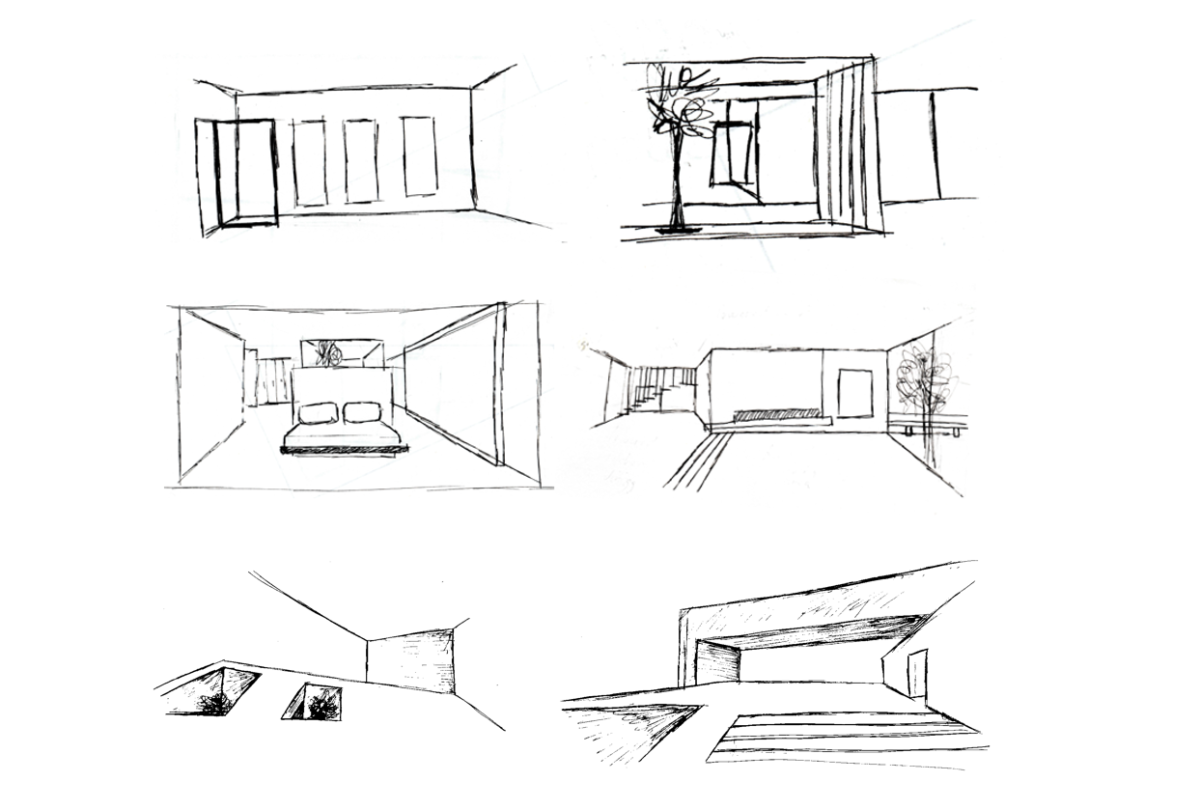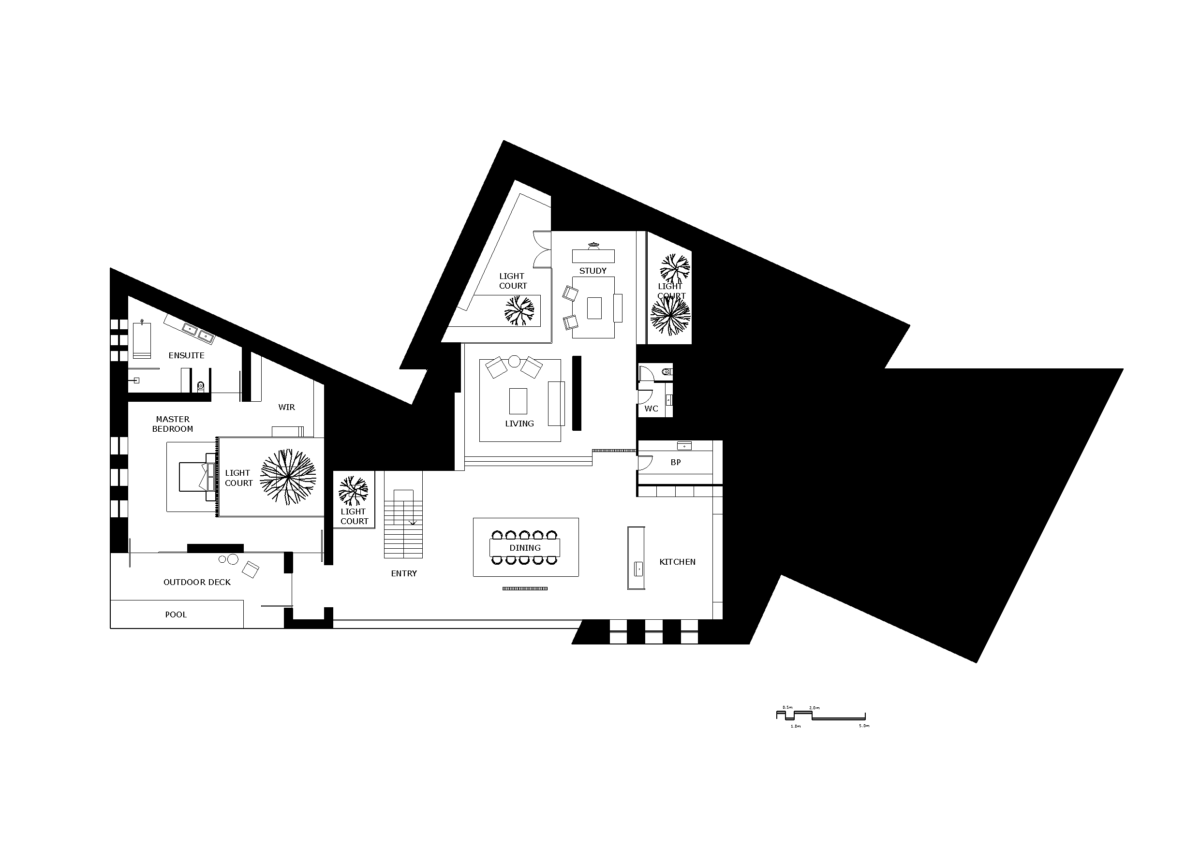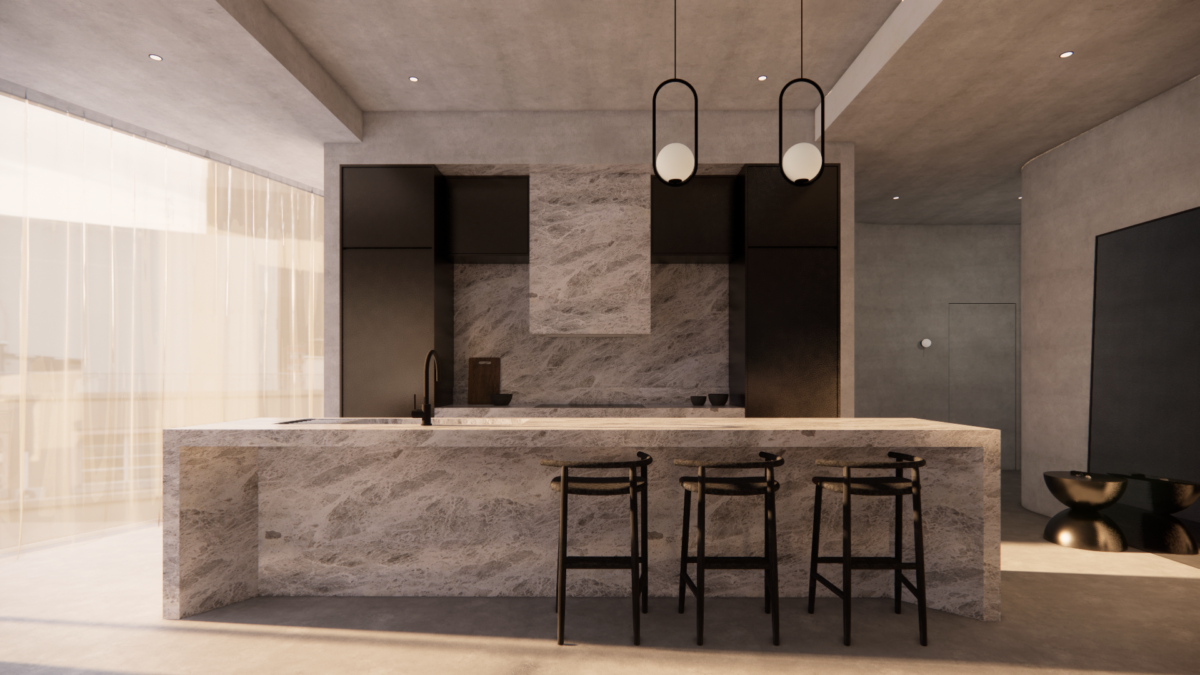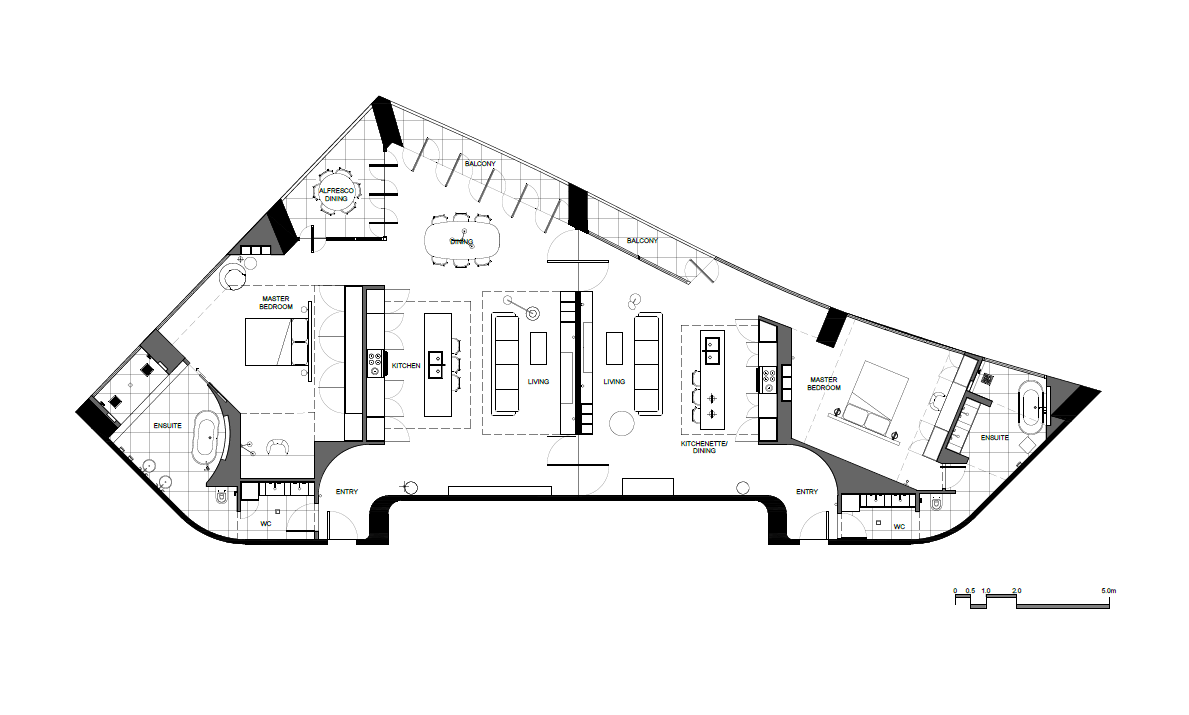
Hi! My name is Rebecca and I'm from Sydney. My affinity for art and design, specifically interiors and architecture, centres around my philosophy of creating spaces that are works of art themselves. I am excited to harness my skills and my passion as I venture into the Interior Design industry.

The architecture of this home explores white minimalism, where the white façade engages light at all times of the day, reflecting the sunlight beautifully. On the ocean front, it is surrounded by beautiful scenes of relaxed and serene nature, with expansive views of the pristine and sparkling coast line of Merimbula, New South Wales.
This home is a minimalist space with a focus on exhibiting the clients minimalist-abstract art collection, whilst maintaining harmony with the homes pure and unadorned design, tones, and textures, acting as a gallery itself for the clients extensive art collection. Light courts bring a soft, subtle light deep into the interior spaces, and column-like windows create direct and dramatic forms of light, perfectly encapsulate the surrounding glistening oceans as photographic moments in time.
Gurrugal House is a training in minimalism in interior design. As a designer, learning that not all spaces in the home need to be “filled” by something was key in creating truly minimalist spaces, ultimately letting them exist as they are in their simplest form.




The adjoining apartments of the Mnemosyne Premise explore a delicate balance between minimalism and brutalist interior design within a residential dwelling.
The materiality of strong concrete surfaces, marble textures, and the appearance of carved interior spaces through monolithic, geometric bulkhead forms, celebrates the structure of brutalist architecture, whilst juxtaposing an interior with a saturation of warmth and light through complimentary selections of soft furnishings, textured furnishings, and an expansive glass façade. The use of warm, deep, natural timbers, and light, neutral, accessories provides a stylish and sophisticated series of interiors, within the raw interior shell, providing both liveable and enjoyable rooms.
The design concept was carefully planned to work in harmony with the complex floor plate, with each room being separated into private and public areas within each apartment. The spatial planning uses the given geometry, through a form that flows with and follows the complicated walls and curvatures, rather than against it. Lastly, the spaces were oriented to make the most of the natural light and city views of Rushcutters Bay, Sydney, through large floor to ceiling glass windows surrounding the entire exterior of the premise.


