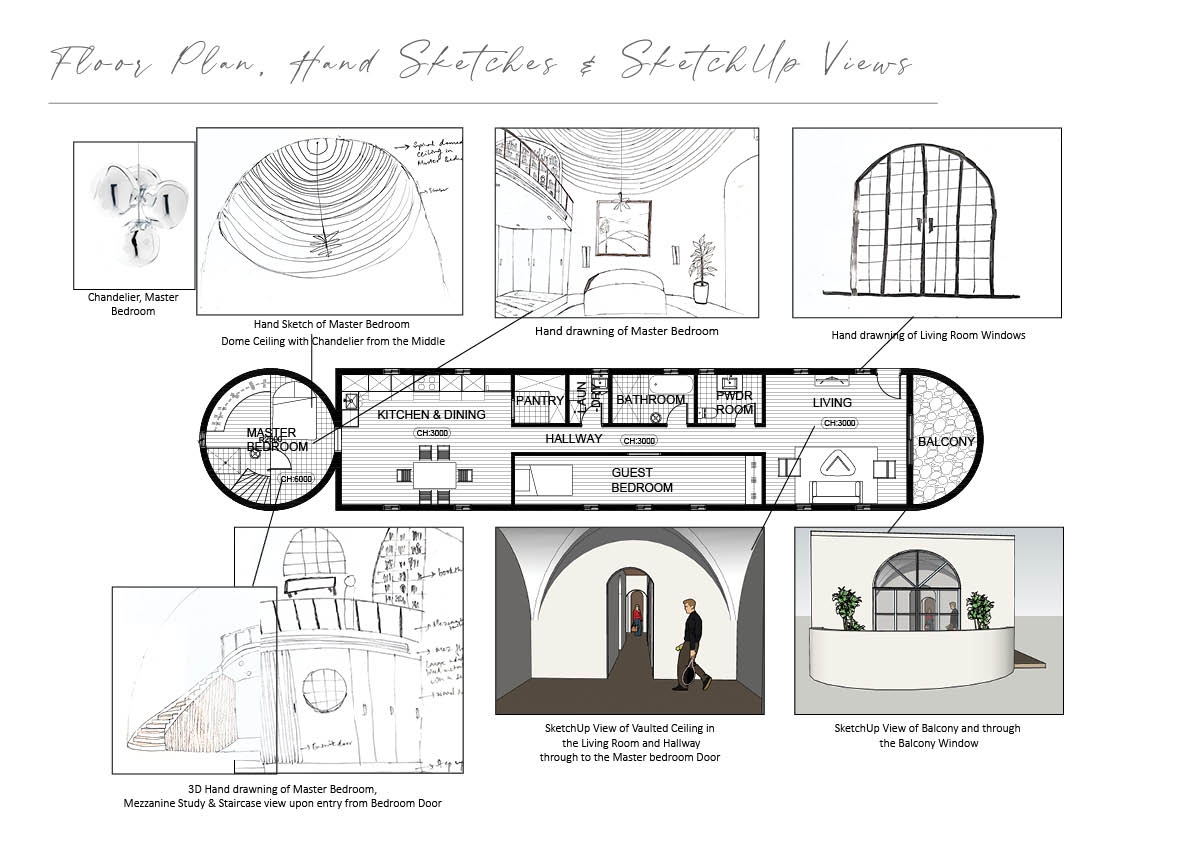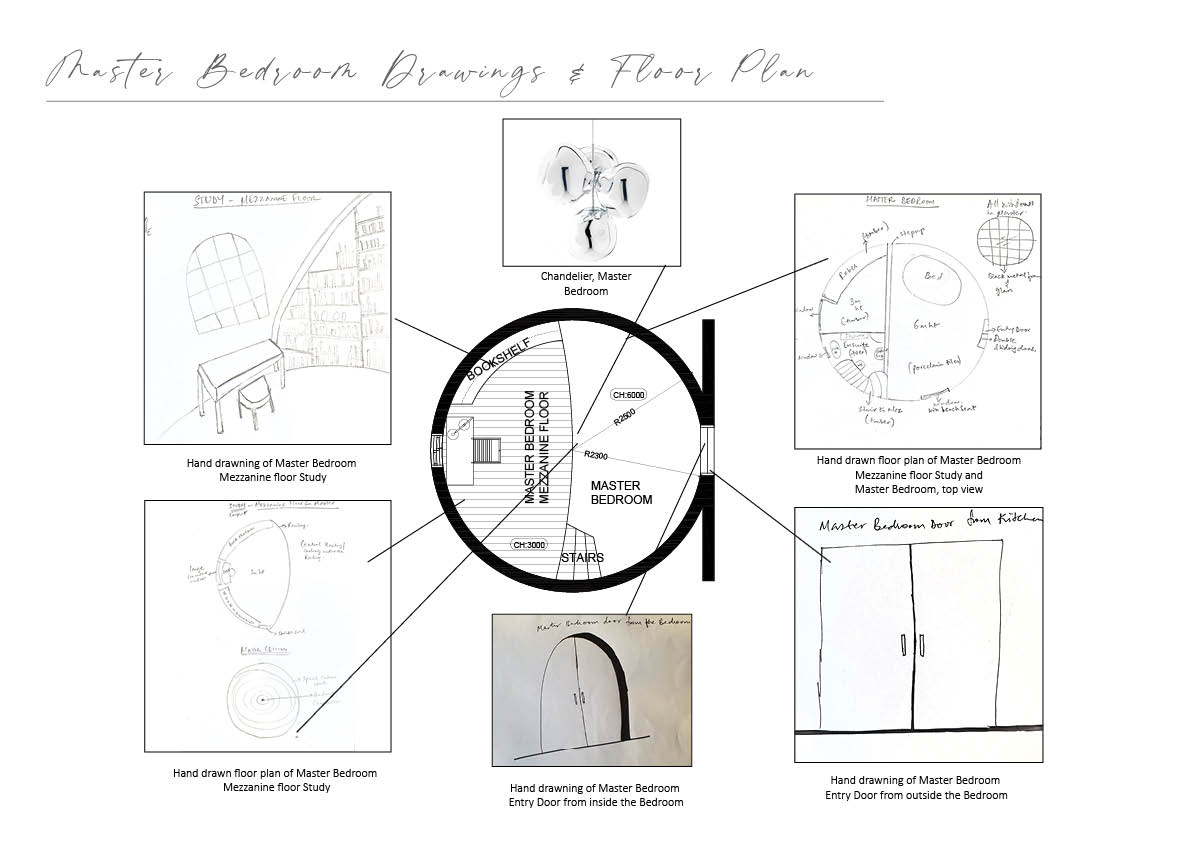
Hi! I am Tabassum Jamil, based out of Melbourne. I enjoy travelling, crocheting and reading. I am looking for work in the field of Interior Design.
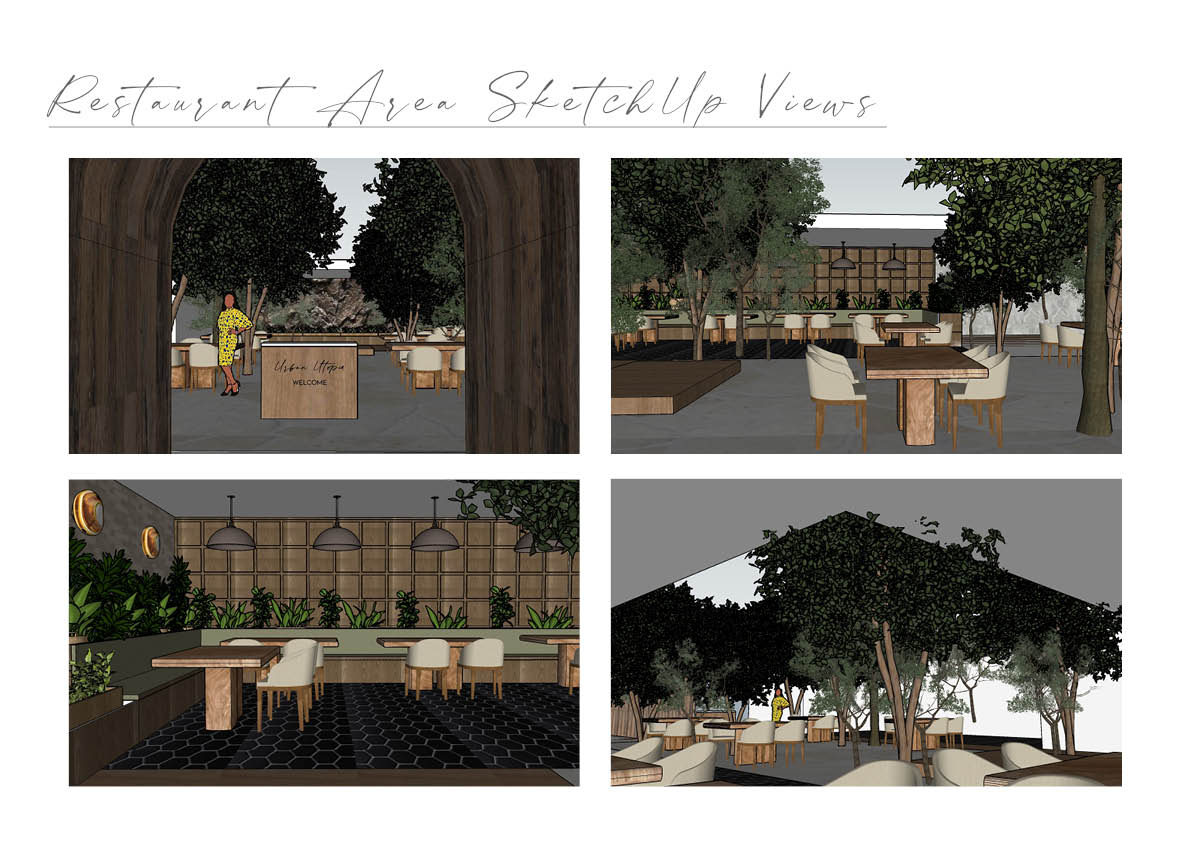
Urban Utopia has been designed keeping in mind our client, the South Australian Tourism Commission’s intent to not only showcase the boutique wine and food talent of the Mclaren Vale and greater South Australian region but also to widen their market reach nationally and internationally. In this project, we were required to create a spatial design for a Restaurant, Cellar Door, and Retail space.
Courtyards have played a vital role in communities for centuries. Inspiration for this project has been drawn from this ancient architectural element to create a space that brings a sense of harmony and inclusion to people. A place to socialise, relax and celebrate!
To help achieve a sense of calm, warm, and welcoming atmosphere, I have teamed natural elements like stone, and timber with contemporary style to create a rustic yet sophisticated interior space.
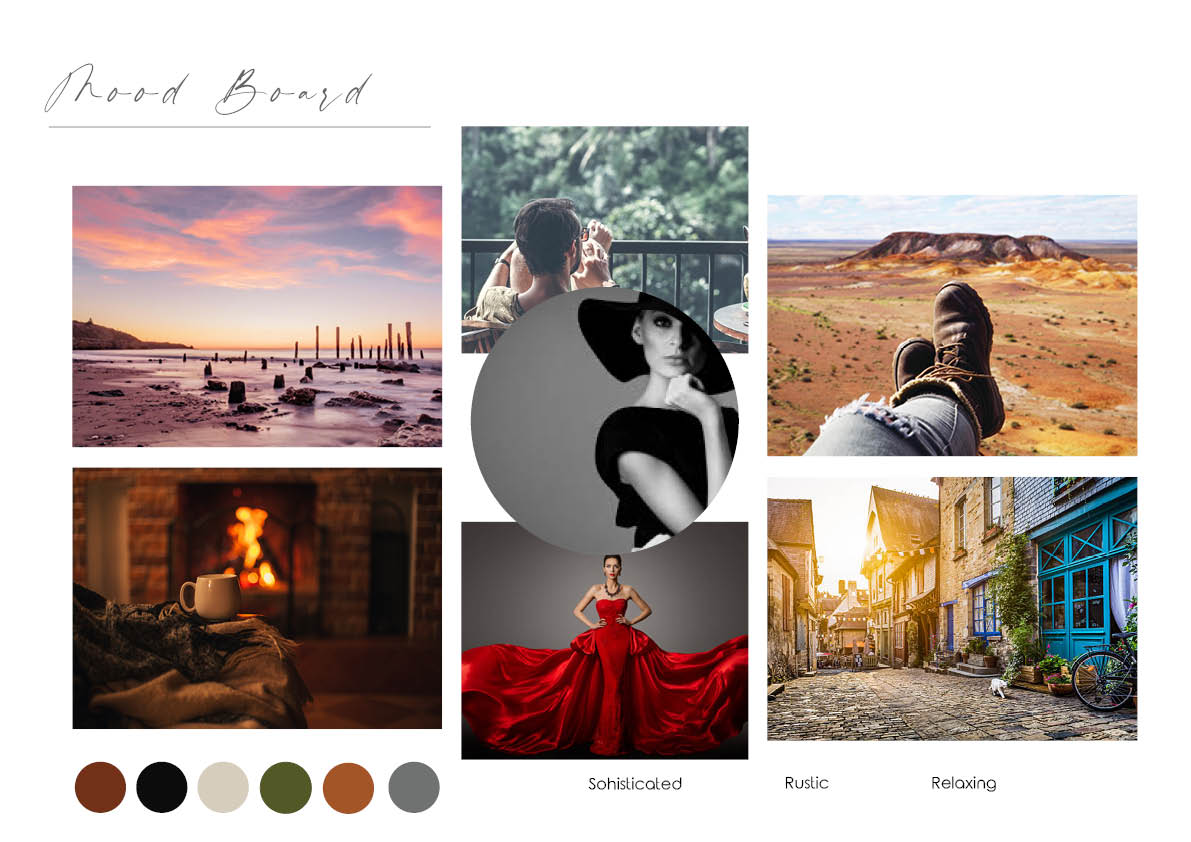
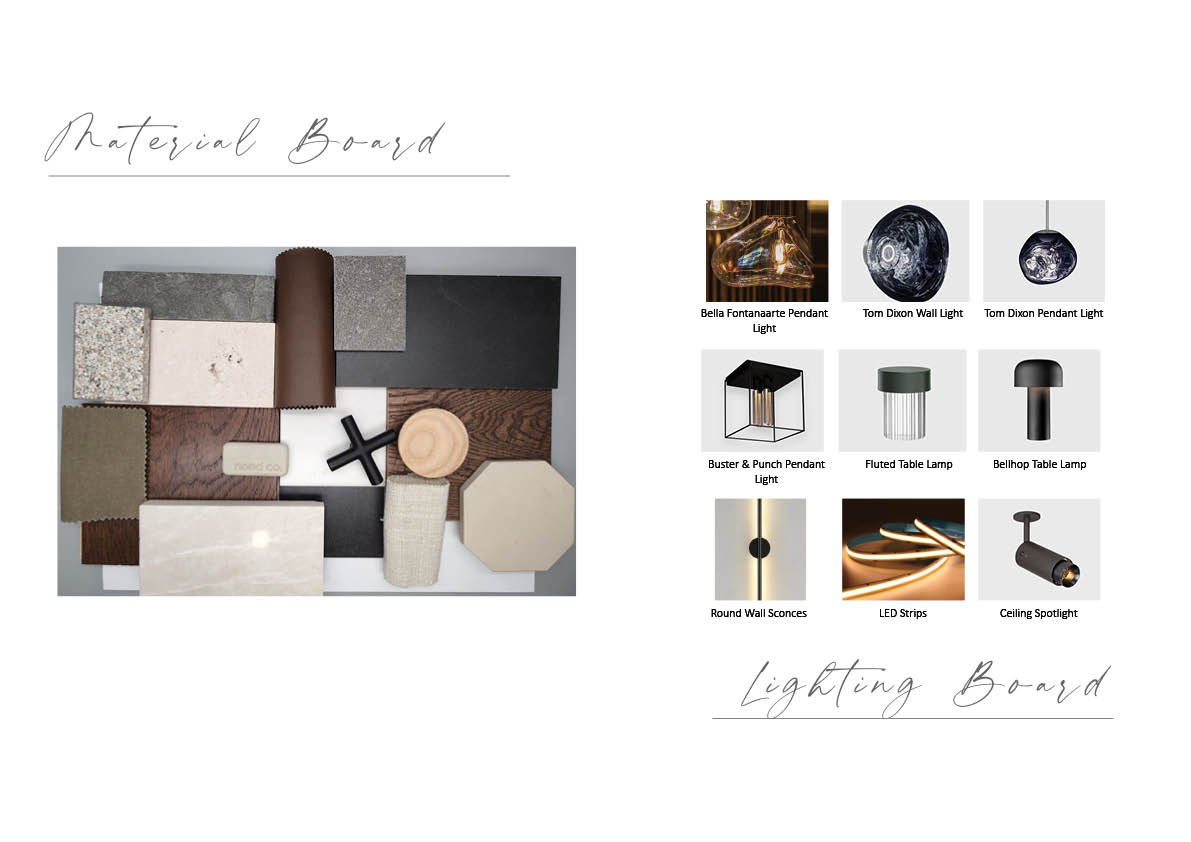

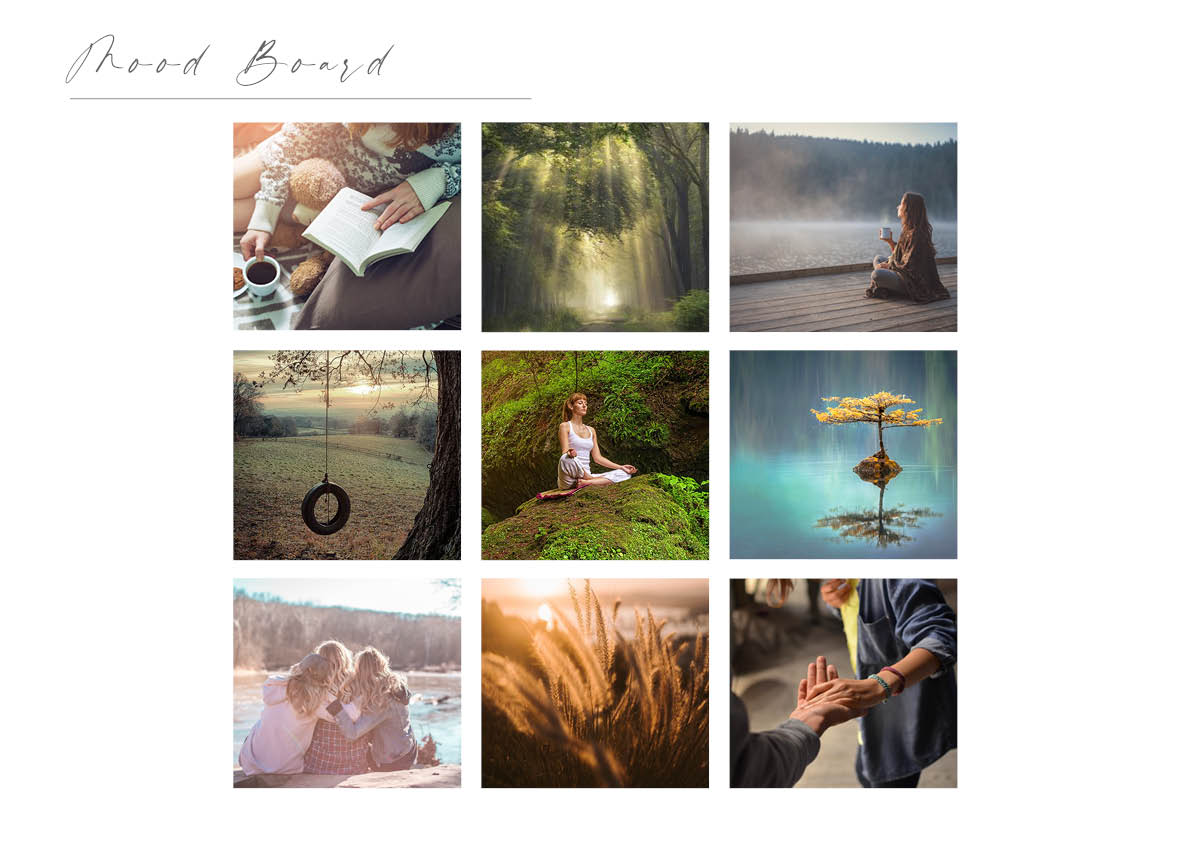
This project entailed designing a Penthouse.
The clients wanted a statement master bedroom within proximity to the office/study. They wanted the space to have as much natural light as possible along with creating the feeling of being in a space that feels larger than it is, due to the narrowness of the plot. Since they had been spending a lot of time indoors, due to the pandemic, they wanted the space to have a sense of calm and peace.
Domes are the main inspiration for this project. Based on the client's brief, I have tried to emulate the same kind of peace and tranquility akin to what one experiences in a mosque.
Organic curves, natural materials, textures, and earthy tones are inspirations for this project.

