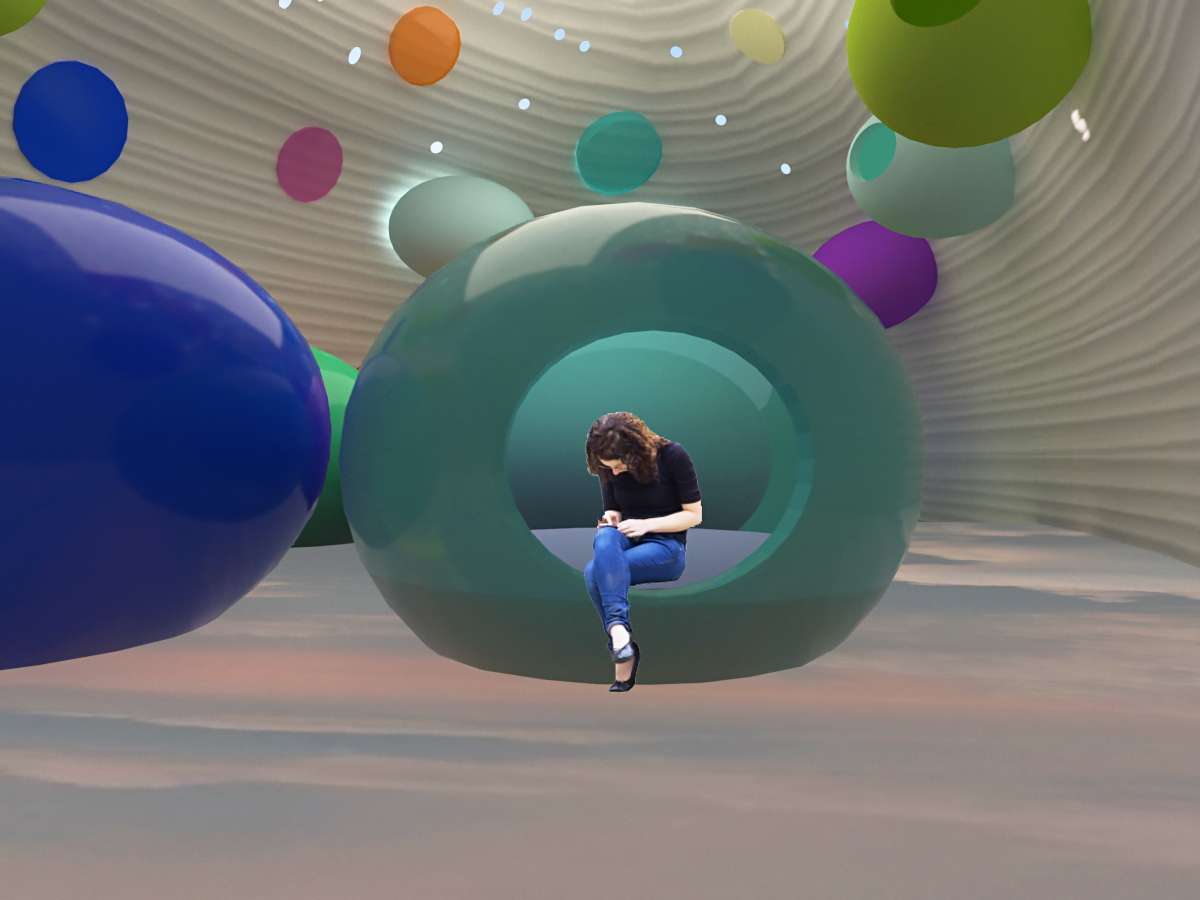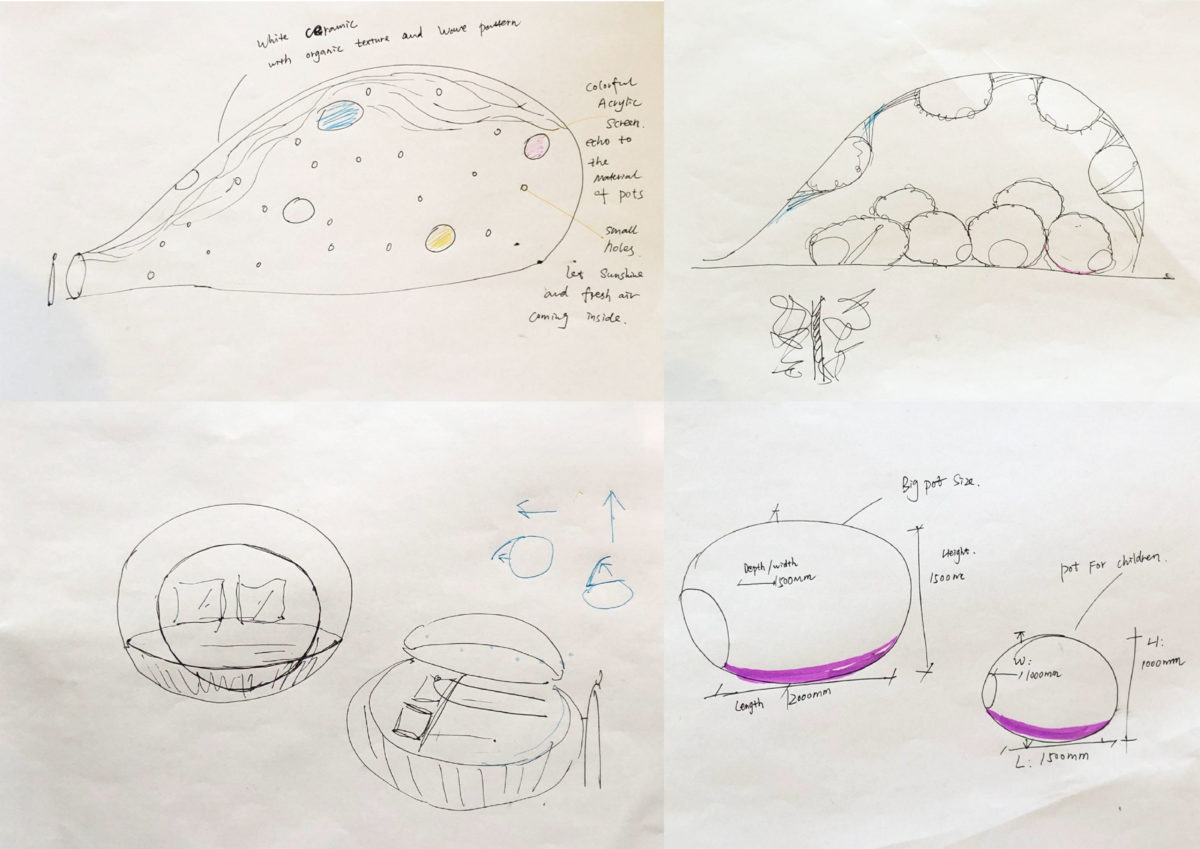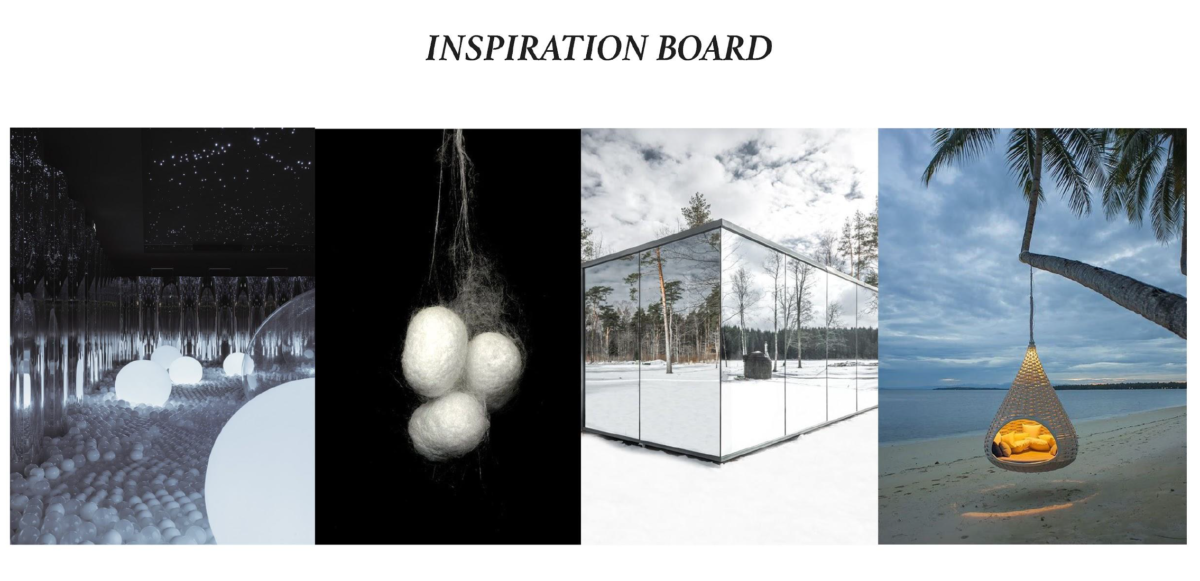
My name is Yolanda Peng and I am a graduate of Billy Blue College of Design (Torrens University) with a Bachelor of Interior Design (Commercial).
My passion, dedication, and strong work ethic enable me to consistently produce high-quality work. With great communication skills and quick learning, I thrive in team environments.
I developed skills and knowledge essential for drawing, color design, and interior design. And I am proficient in design software such as Revit, AutoCAD, 3ds Max, and V-Ray. Alongside my study, I accumulated interior design experience in a prestigious commercial interior design and renovation company.
I am a purposed-oriented individual currently seeking a career in interior design where I have the opportunity to leverage my skills and fully achieve my potential.

The white concrete exterior wall combined with large floor-to-ceiling windows allow plenty of sunshine to flood the whole interior space.
The interior design is inspired by the water ripple, for example, the ceiling in the tea room is decorated with several linen materials, as the soft texture will swing with the breeze, creating a sense of water ripple. There is a rippled metal plate decoration on the ceiling of the dining area which extends from the front counter to the lounge area.
The shape of the tea table is inspired by the Chinese traditional patterns of Ying and Yang. Various teapots and tea productions display on the shelves for customers to purchase when they are waiting for seats. The mirror-material window frame reflects the exterior scenery to create a sense of bringing the outside in. Bamboo is an environmentally friendly and renewable material for the selves design giving people a sense of a Zen ambiance.
In the Dine-in area, the floor lamp with a waved shape hitting on the wall makes people feel like in the underwater world. Chinese-style white chairs combined with modern snake-pattern cushions for an exotic look. The overall dining space is elegant and bright, allowing people to relax and enjoy the food.
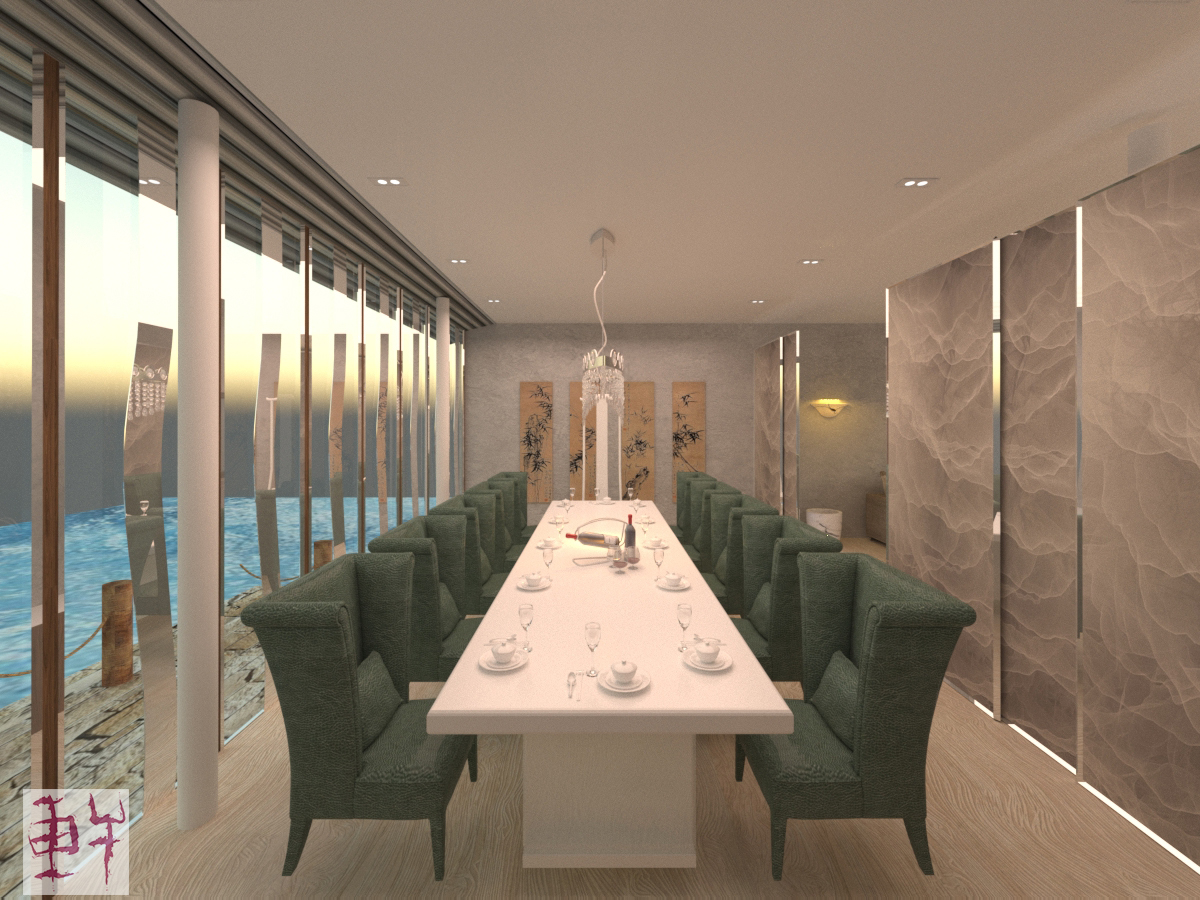
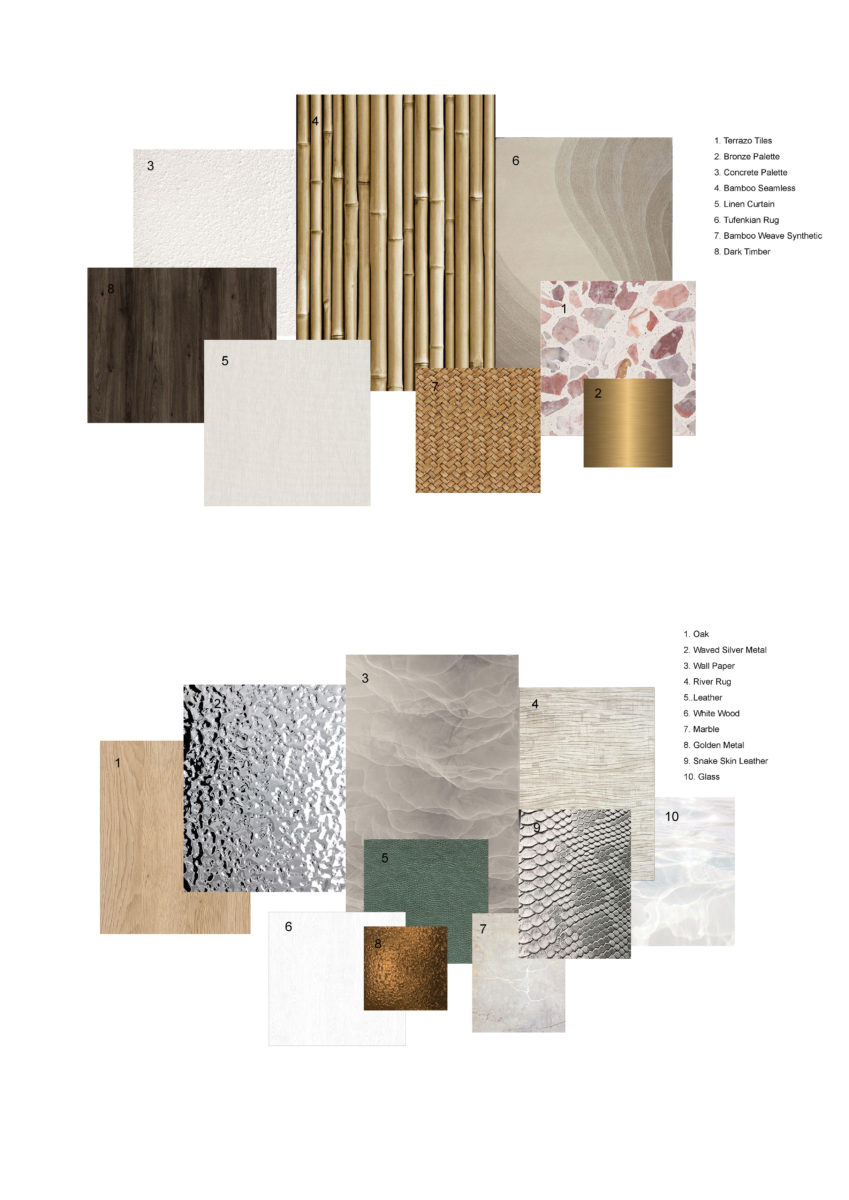
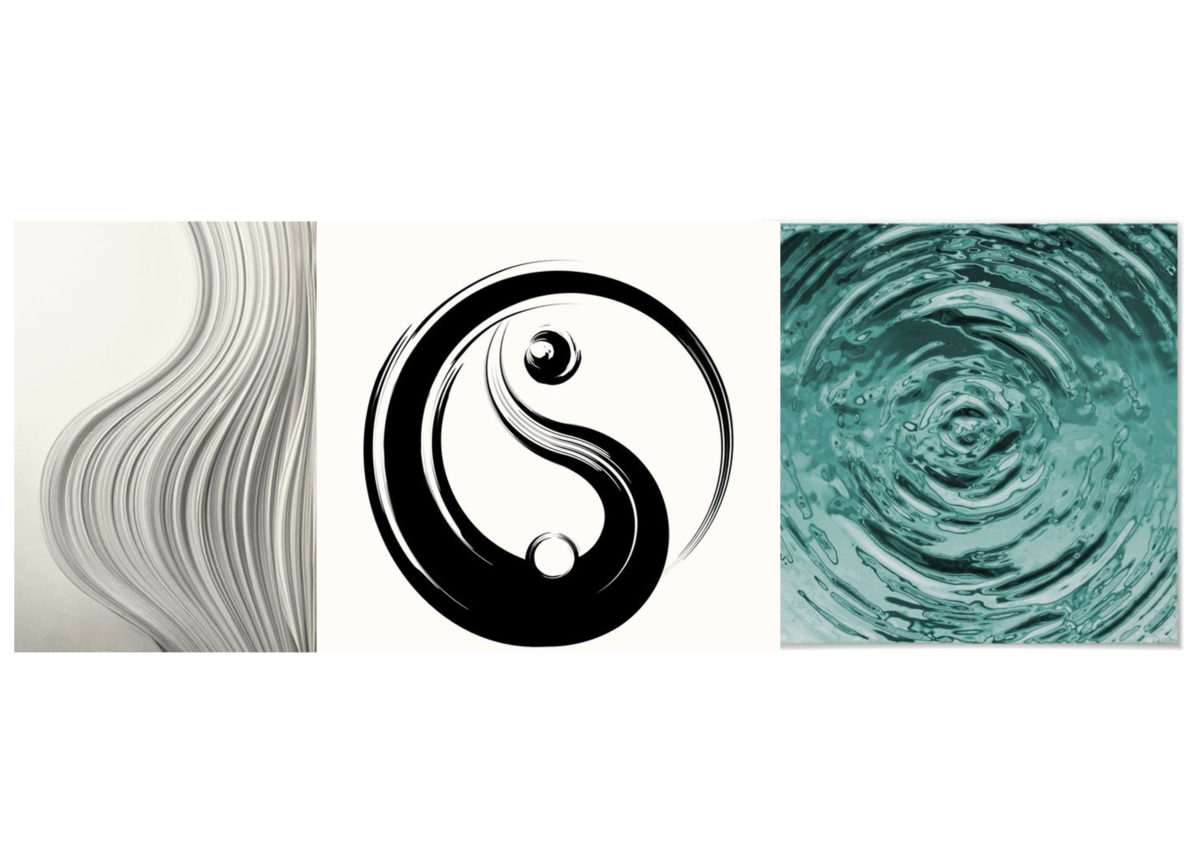
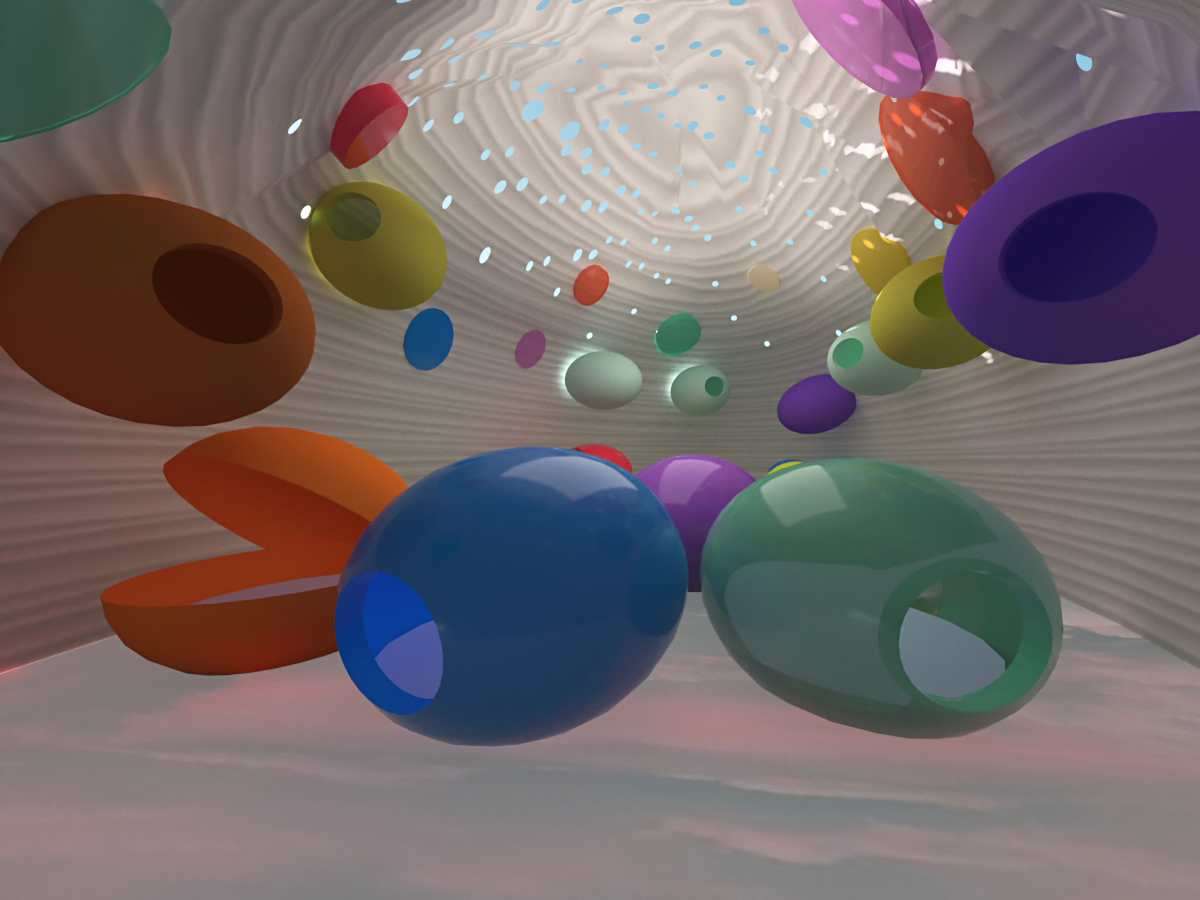
The inspiration for the sleeping pot comes from the silkworm coconut combined with seven colors that represent seven chakras in the human body. People could select different color pots for having a nap with different chakra music. As for the structure of the sleeping pot, there are two ways, one is on the floor with a mattress inside, and people could lie horizontally. The shape gives people a sense of warmth and security.
The other is a suspended pot hanging on the wall. Both of them installed staircases and rock-climbing handles, which enable people to climb into the pot. In some pots, there are safety nets people could lie at an incline angle of 30 degrees. A white-waved ceramic exterior surface looks like silk shimmers in the sun. In addition, various colored round windows echo the material of pots. There are lots of small holes in the top ceiling that let natural lights and fresh air come inside.
The large sleeping pot is for more than 2 adults, and the dimensions are 2 meters long, 1.5 meters wide, and high. The smaller one is for singles or children, the size is 1.5 meters long, 1 meter wide, and high. Colored Acrylic sleeping pots with a Velvet fabric for the inter surface give people a soft-touch feeling.
The indoor lighting is divided into two parts, as shown in the picture, the wake-up mode is slightly brighter, and the LED strip light is attached to the bottom of the sleeping cabin on the wall. There is a large LED screen, which shows images of galaxies and clouds, giving people a sense of floating feeling. Followed by some relaxing and meditation background music which helps people fall asleep easily.
