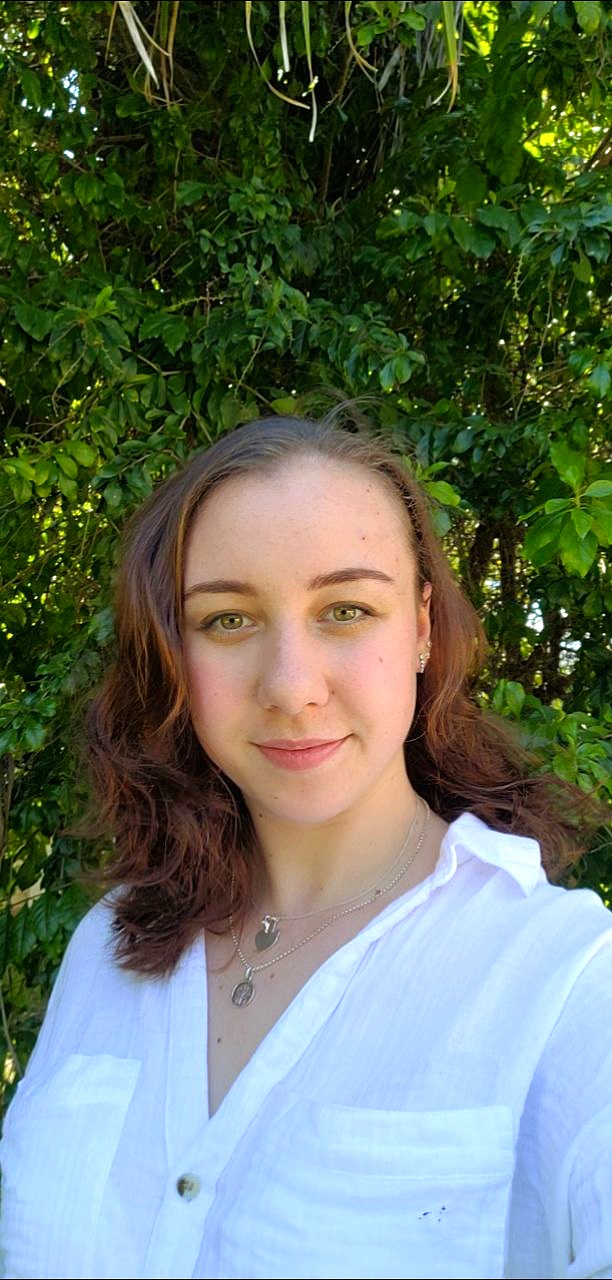
I am Anna Nelli Zimmer, a recent graduate of Billy Blue College of Design, with a Bachelor of Interior Design (Commercial).
Creative Arts and the Interior Design industry has always been something that I am most passionate about. I have consistently loved creative thinking, drawing, sculpting and putting my designs into rendered projects. I am passionate about creating timeless, breathtaking, and bespoke spaces.
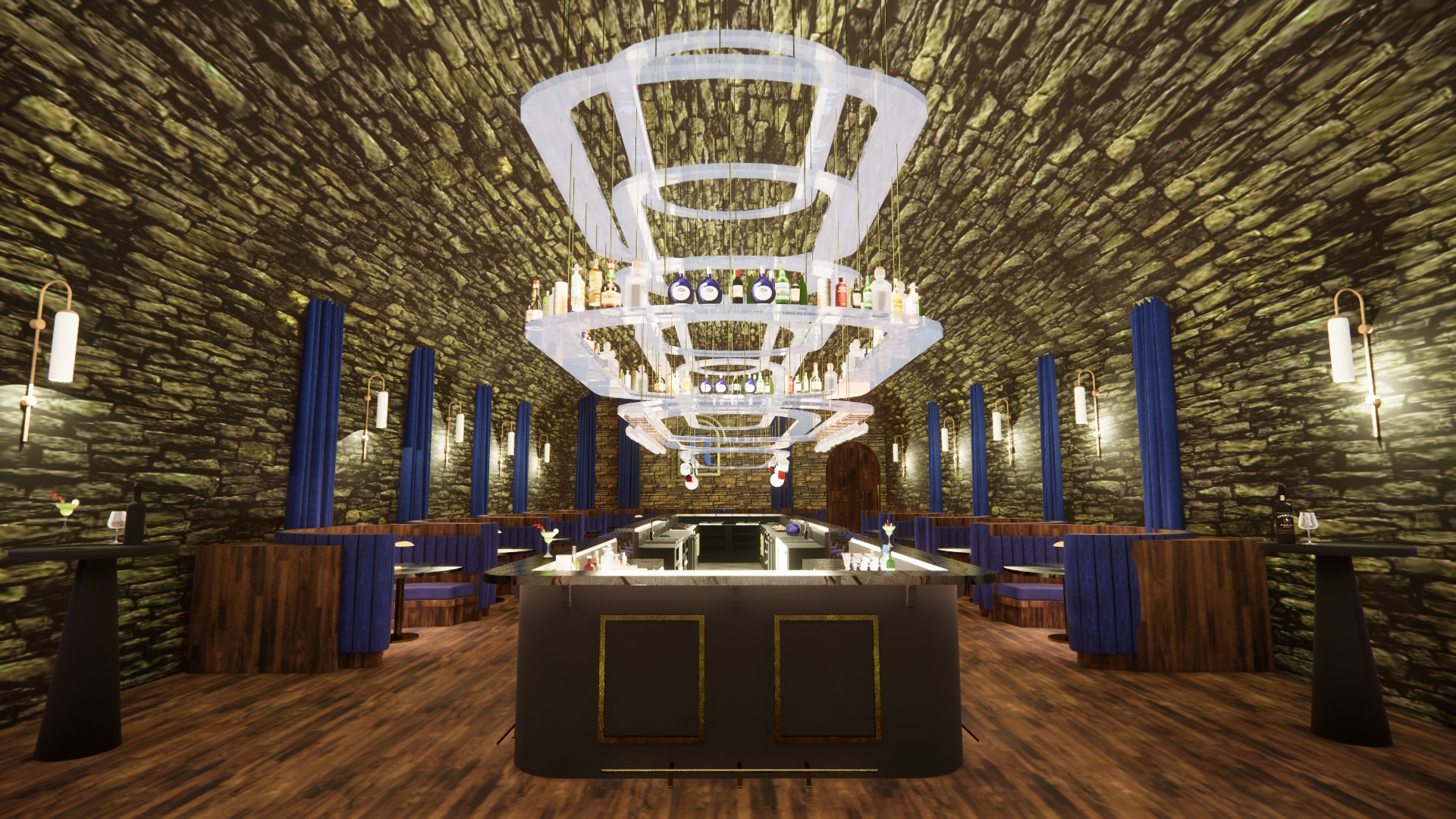
The aim of this project was to find a world-renowned chef, my choice was a Micheline star Hungarian chef, Jenő Rácz, and to create him a stunning new restaurant design in a new location.
This project required a restaurant design for Micheline star Hungarian chef, Jenő Rácz. My overall vision for Rumour Sydney, was to create a luxurious, intimate, thrilling experience for guests. Placing Rumour in a hidden location, underground in the abandoned train tunnels at St James Station gives this new venture an intriguing edge. My aim was to create a seductive, rich in culture look for the space utilizing an infamous prohibition era theme, with the use of rich fabrics, textures, colours and materials.
The interior evokes the feeling of travelling back in a time where drinking and partying was frowned upon, so they must hide away in a secret location.
The custom open kitchen, with glass shelving sets the tone of the interior space. The use of deep Royal blue crushed velvet upholstery, paired with the dark oak stained timber joinery allows the original sandstone brick structure to stand out. All the features in this space are custom designed to give Rumour a seductive and unique look.
The floor plan, with the centered open 360-degree kitchen and open bar follow a line, leading the eye to the stunning custom built and designed stage. These features, along with the warm toned lighting spread across the space makes the customers feel as though they have stepped back into time.
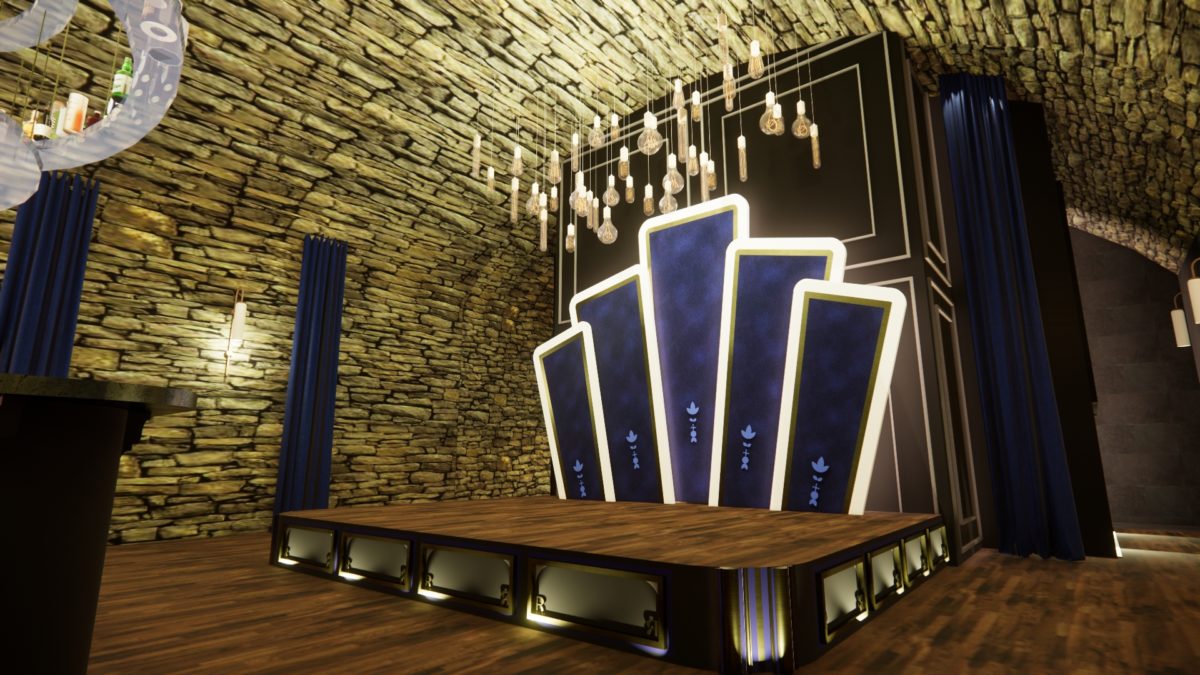

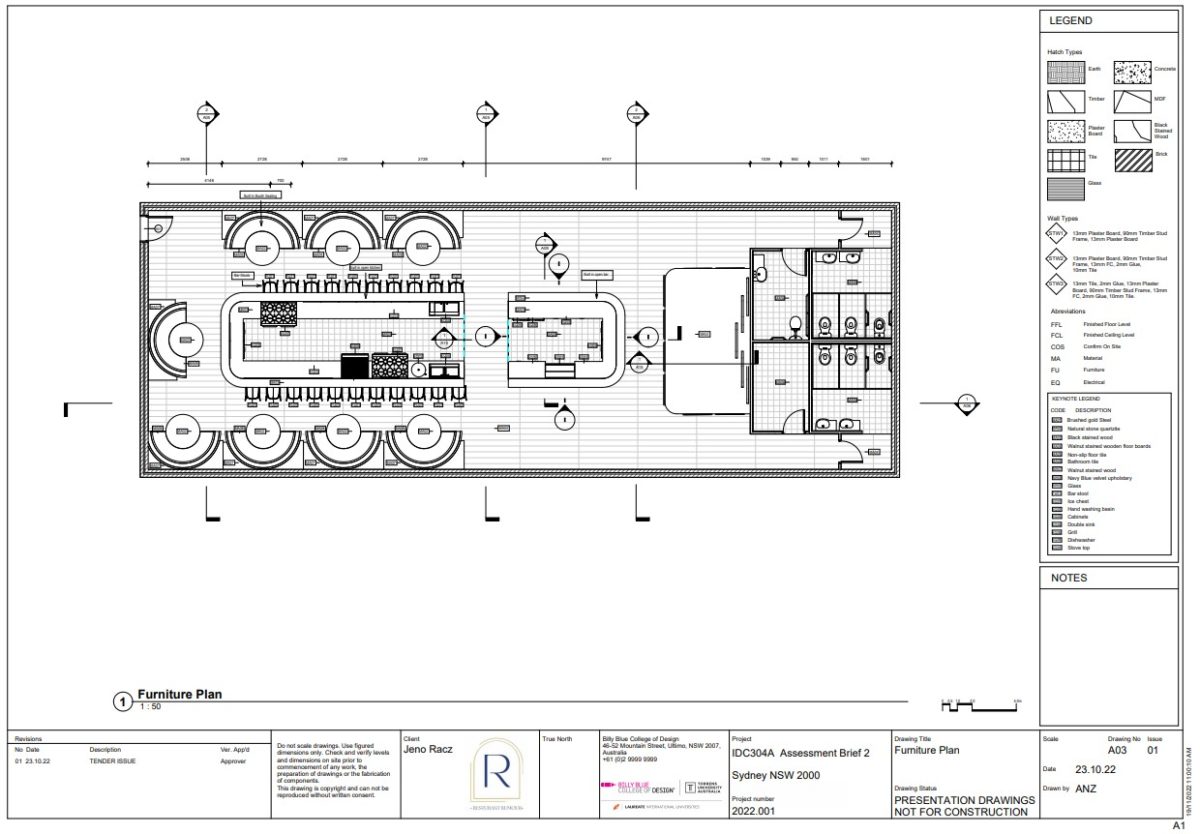
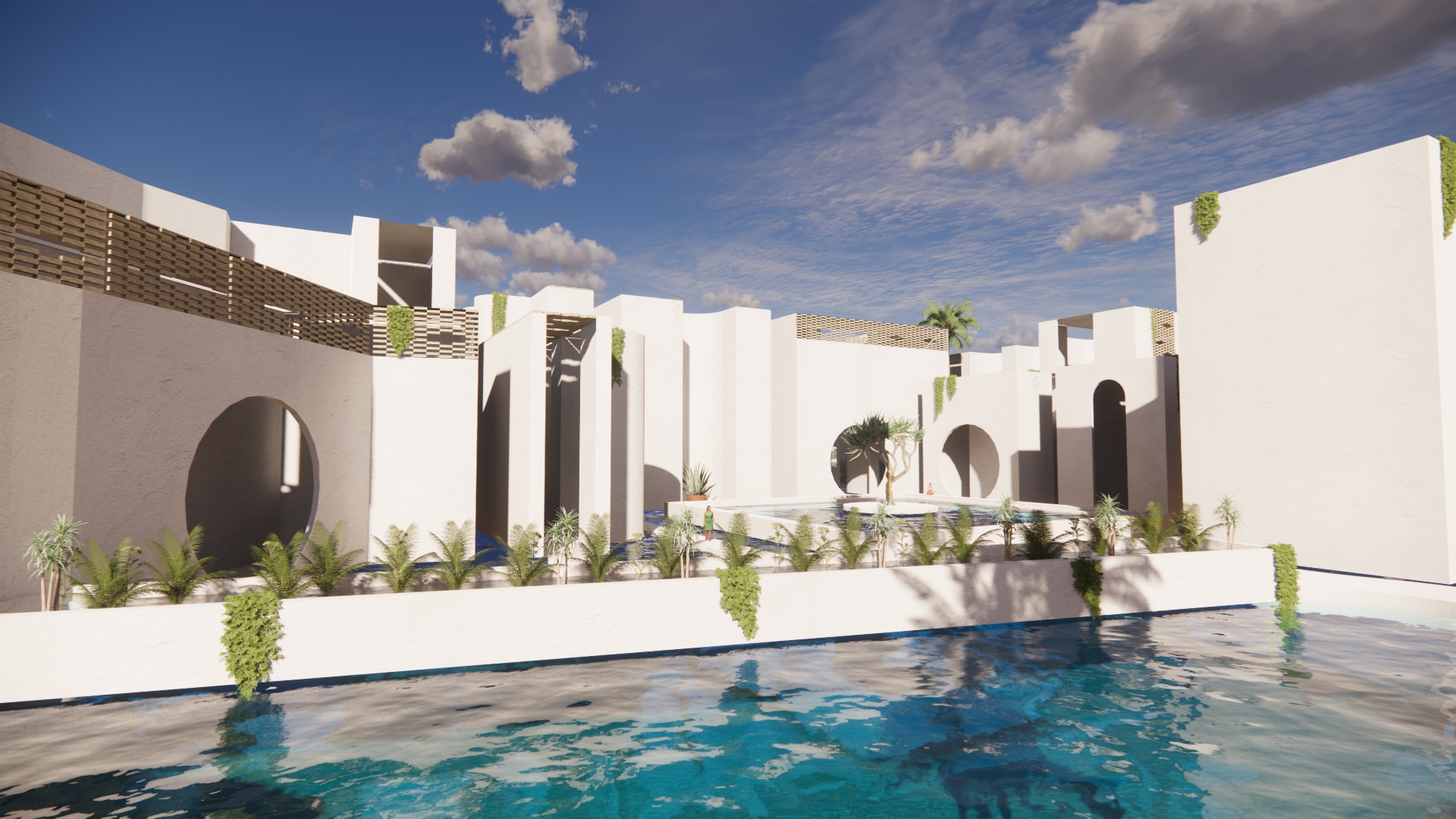
This project was a part of a live brief class, where we were introduced to the well-known architect Louis Kahn, who is famous for his monumental and brutalist style.
Our project is based on Kahn's style, to create our own abstract art gallery.
This project was about adapting his methods, which started with pattern making. These intricate patterns eventually turned into floor plans, where I got to see the style of architecture I was heading towards.
Inspired by the Moroccan culture and their forms of design, this is seen through my choice of materials. The white stucco walls, custom sandstone brick details, clay, and Moroccan tiles makes this 15-meter-tall building stand out in its location. The clay village in Ouarzazate desert, Morocco.
The Mod-60's style played a big influence in my design. I gallery is floating on a large pool of bright blue water, with steppingstone pathways, leading to the circular cutout, entry ways.
The overall floor plan, and the style of the structure makes a tranquil and stunning site that holds rich Moroccan art.


