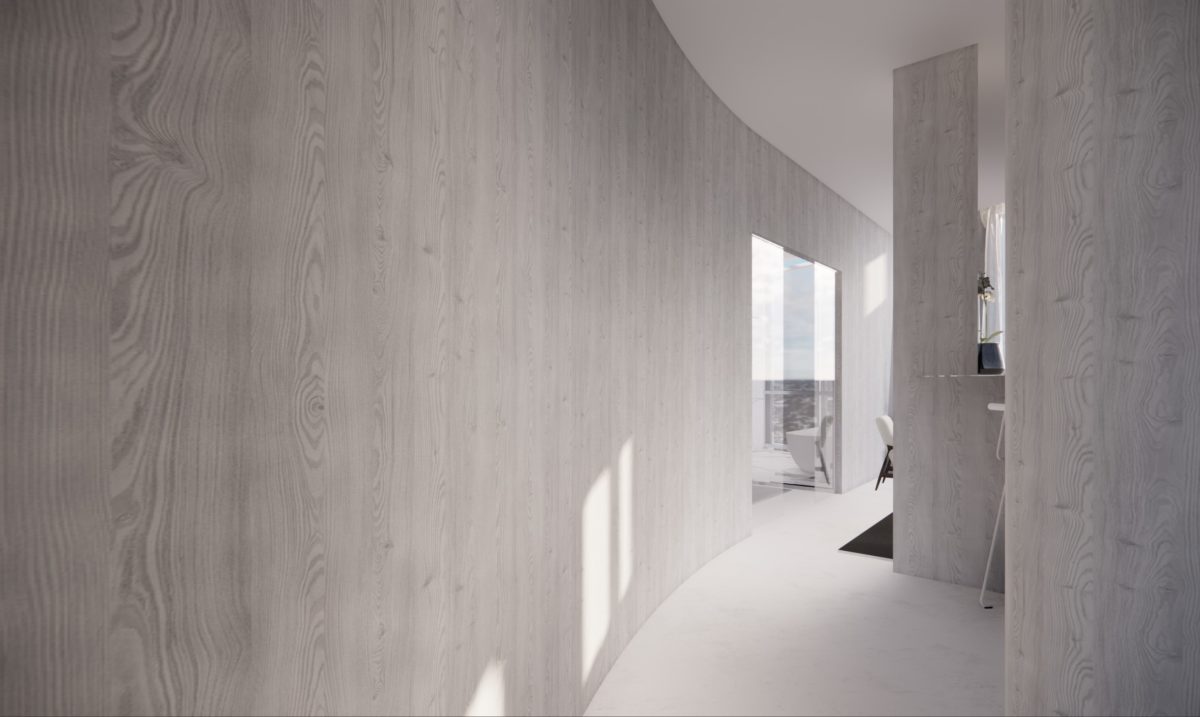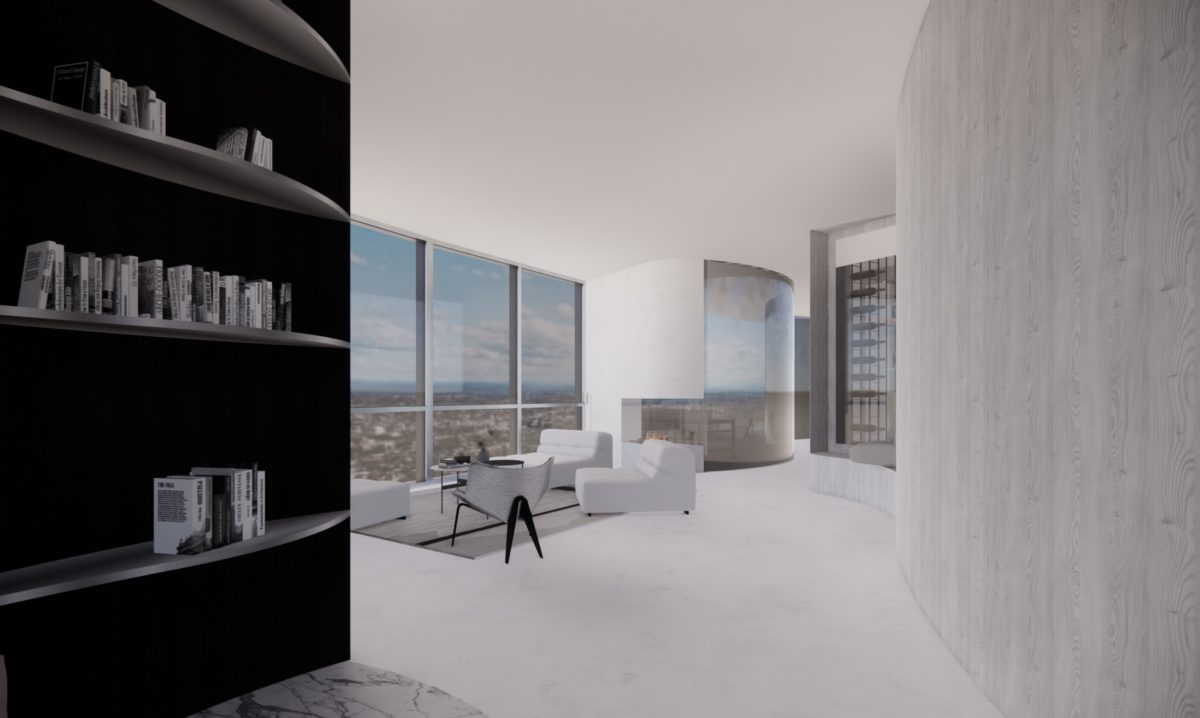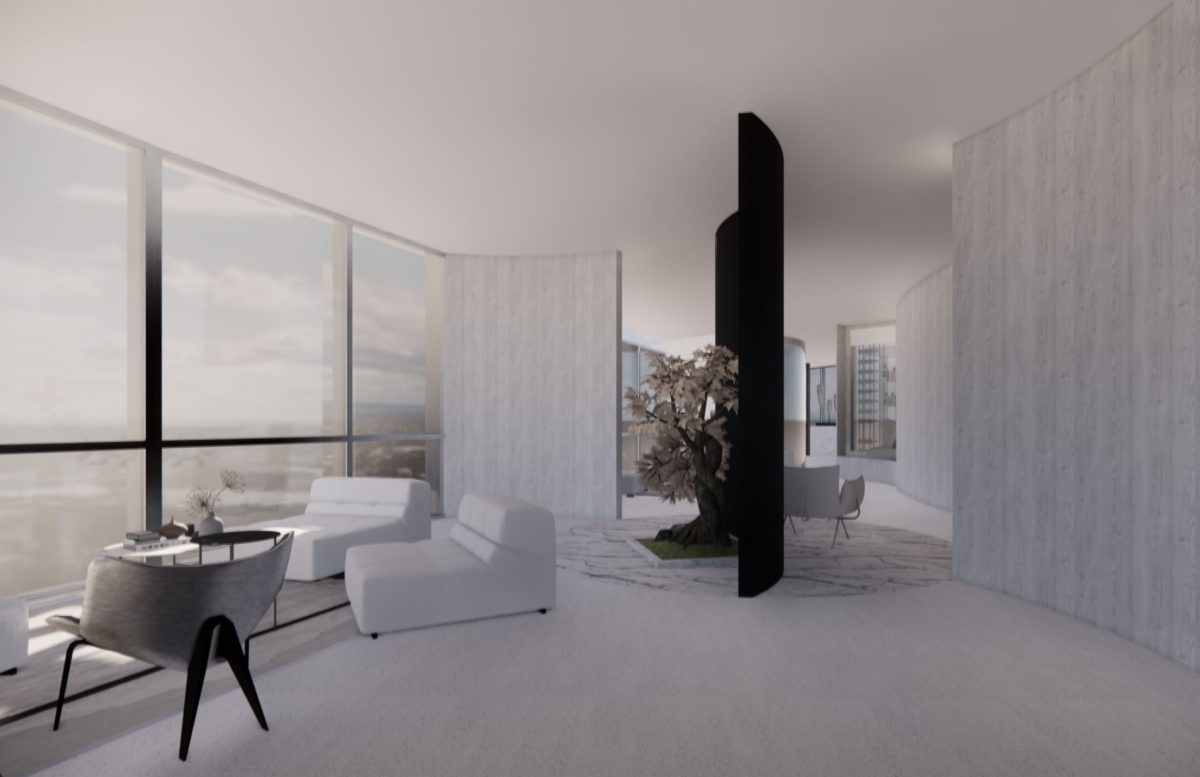
Hi, I am Celine, born in France and moved in Sydney 4 years ago.
Passionate about design, I believe a good design should be functional, aesthetically pleasing and meaningful.

The brief was to design a house (exterior, interior, backyard) for a chosen client from a physical model, taking in consideration a spatial and place design development, Louis Khan «served and servant» spaces and a communication between the building and its environment.
The desert have always been a wonderful place on earth where human have travelled to find better place to live, and now visit for leisure. But from million of years, people live in this challenging deserts where resources are limited, temperature are high, and water is often rare. Beautiful and fragile , the desert is fascinating. Oasis, mirage, colors, large area, relaxing stillness, emptiness, the adaptation of a unique ecosystem… For all this reason, I choose this environment to create a get away for my client (Dion Lee) living in over stimulating cities.
The concept for this house is to create a continuous tension. Between comfort and spartan, inside and outside, minimal and monumental, ancient and modern architecture, monumental and vernacular, life and death. This house is designed as a meditative space to self reflect and connect with the nature, air and light .
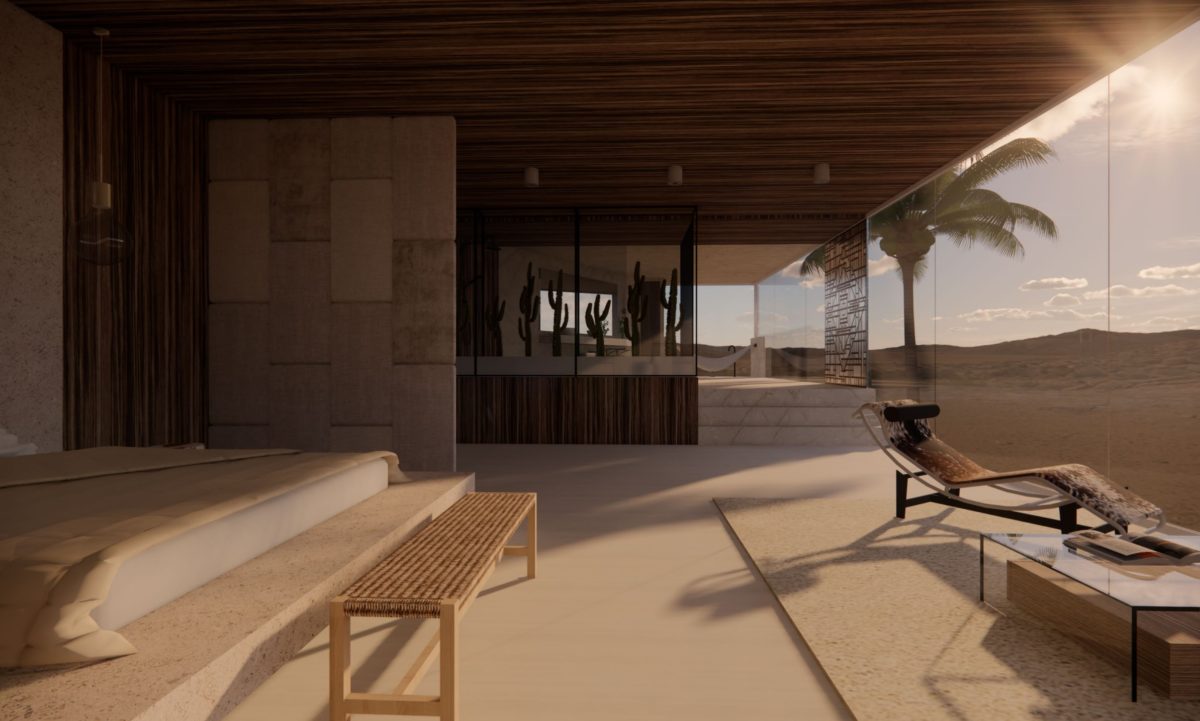
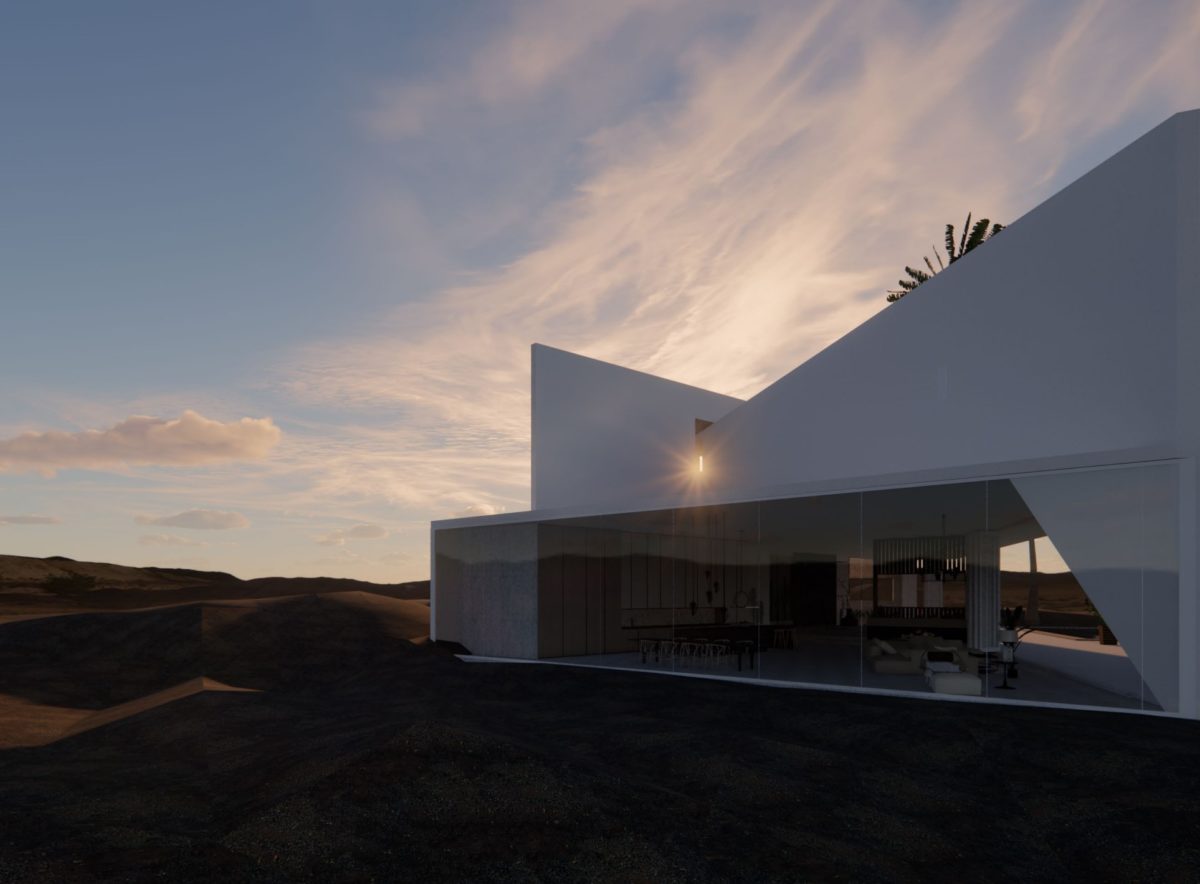
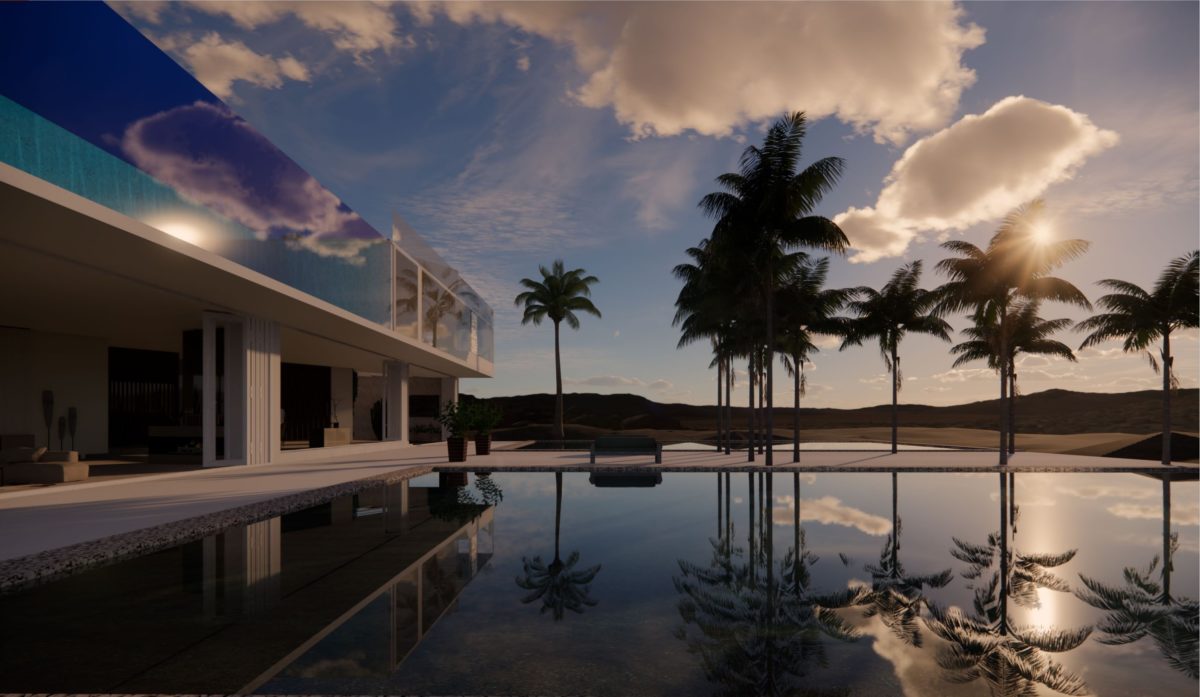
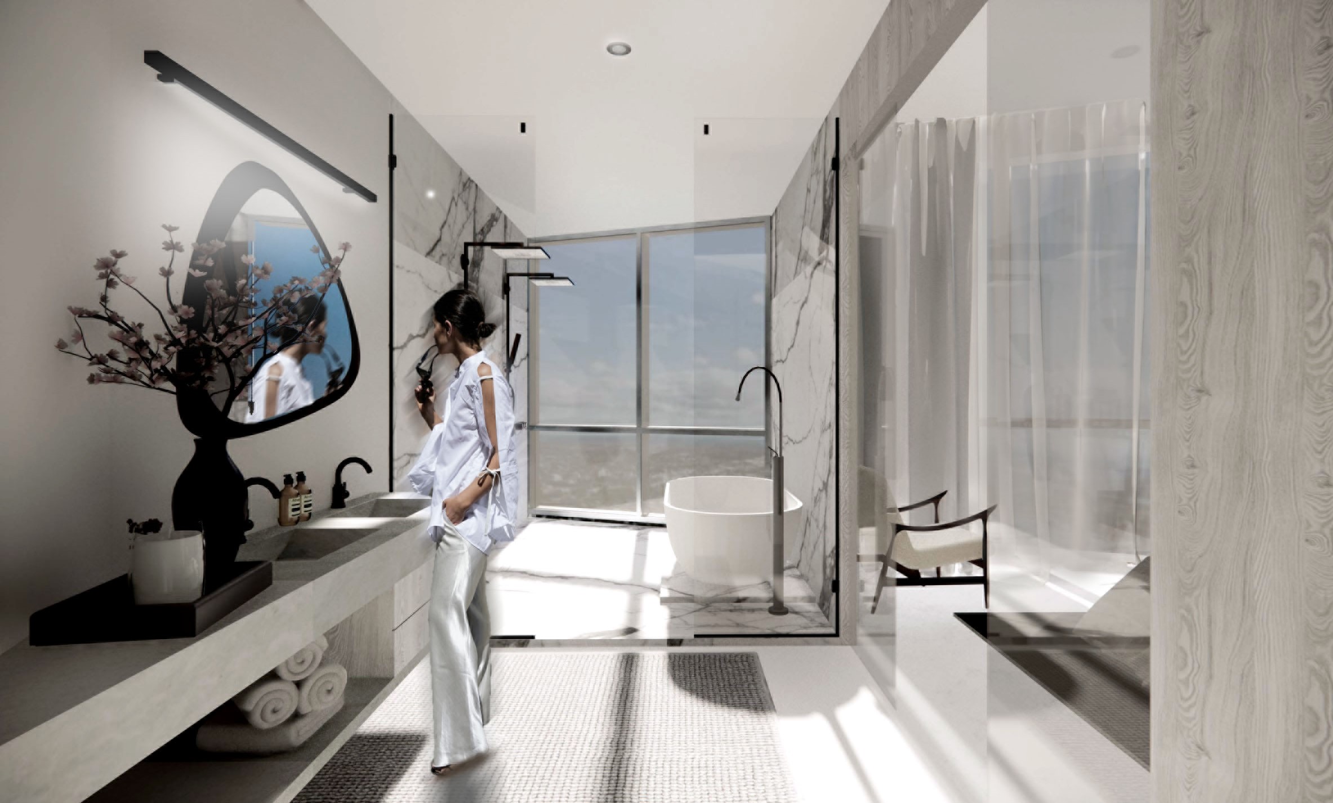
The brief was to design in a serviced apartment complex, 2 keyed back to back serviced apartments with an interspatial space allowing 2 apartments to be connected or separated, allowing flexibility and storage in a high-end solution (for well healed international clientele).
Inspired by the shape of the building, the concept is to represent the movement, lightness and mystery of a dress. The use of curves creates a relaxing space , inviting a soft movement around the apartment. A neutral colour palette ensures a timeless design, sophistication and a broad range of renters.
A rotative space build in a platform will allow the spaces to be open or closed, communicating with the curved wall used as storage area, ensuring a minimal look and focusing on the view front the high rise. The base materiality grouping metal, stone, timber and concrete add on the sophistication, durability and cleanness' of the design.
Italian furniture, Built-in wine cellar, Interior/exterior ethanol fireplace, curved kitchen, are some of the design features chosen to attract and keep the clientele in this apartments.
The experience of the client was deeply thought regarding the five senses human uses.
