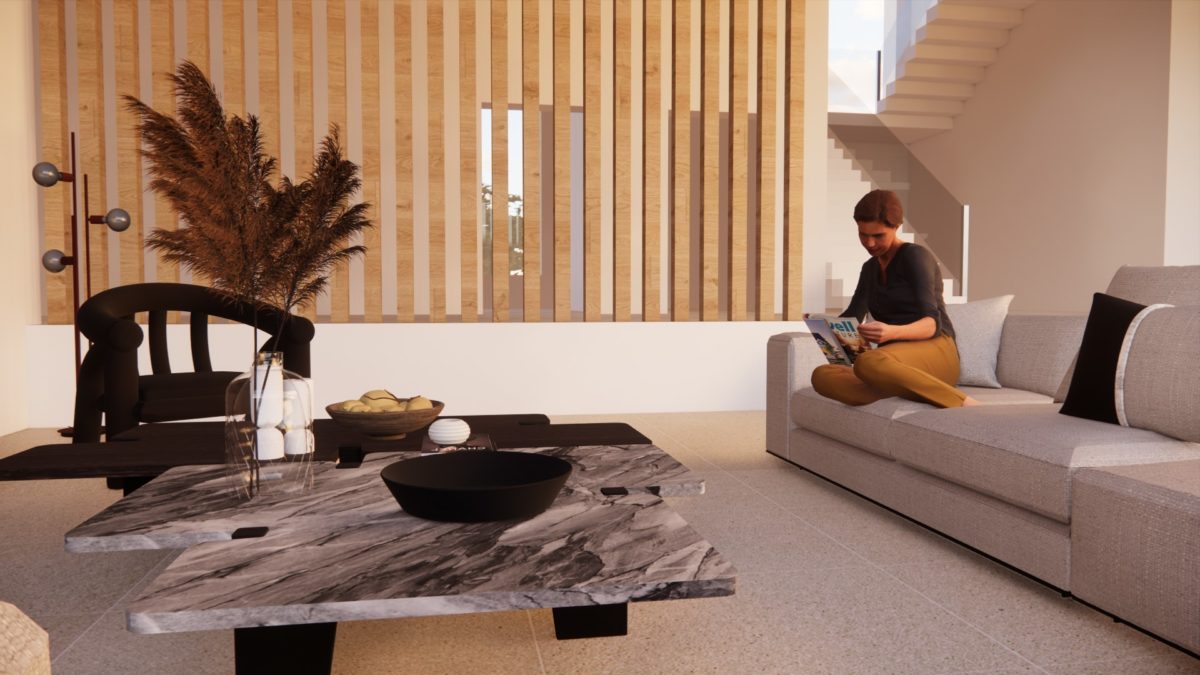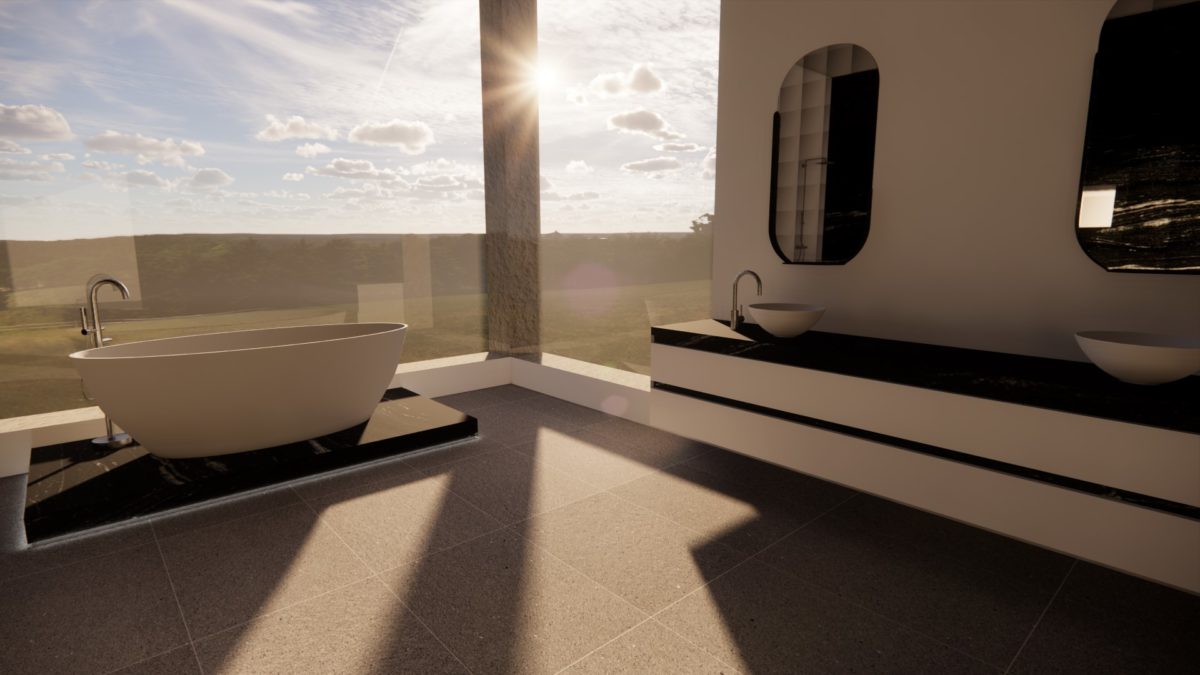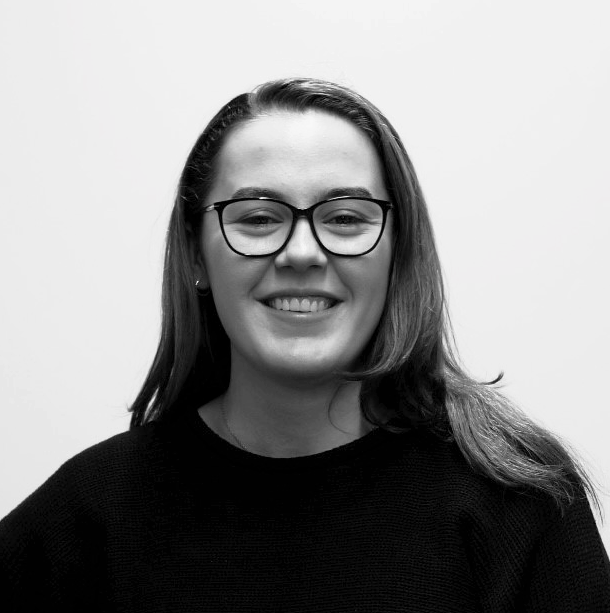
Hello! I’m Chloe and I’m an Interior Design (Residential) graduating student, based in Sydney. I have a love for inclusively designed spaces that allow for many types of people to enjoy. I have a strong drive to learn and adapt to new concepts, allowing me to continuously develop my skills.
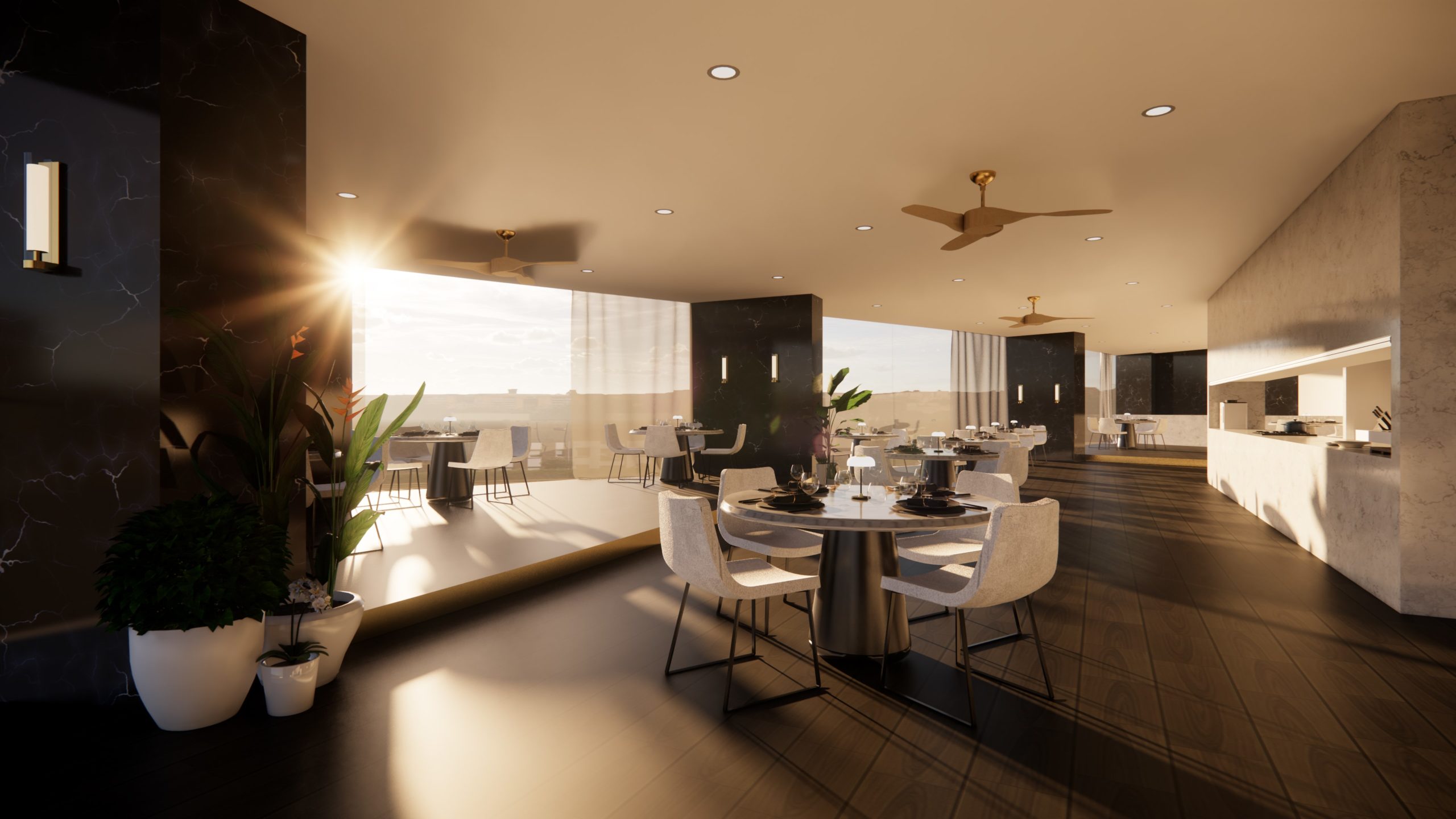
Located in the Sydney suburb of Edgecliff, the Mnemosyne serviced floor project offers 3 x commercial spaces, for those staying in the Mnemosyne serviced apartments, and the general public.
The design process began by mind-mapping various commercial options, taking into consideration the unique and angular shape of the building, the public’s needs, and those residing in the apartments. A restaurant, outdoor bar and gym were chosen as the three space options.
Inspiration and mood boards were developed to showcase the uniqueness of the building, whilst also incorporating a practical yet luxurious feel. It was essential to ensure consistency across the 3 areas, whilst also giving each space its own unique design due to the different service requirements. AutoCAD floorplans were developed, taking into consideration each space’s service requirements such as bathrooms, changerooms and kitchens as well as furniture placement.
The design saw the incorporation of floor-to-ceiling windows to bring the outdoors in, allow natural light to flow through the spaces and showcase the beautiful views of the city skyline. As the space was for commercial use, careful consideration was given to the materials selected. It was important to ensure all materials would be durable, given the constant use of furniture in the space, but also complementary to the luxurious atmosphere being created. Materials selected included white and black marble, dark timbers, brushed gold, brushed black steel, textured plaster and durable upholstery. These materials when incorporated into the spaces alongside an array of greenery and accessories saw the spaces come to life. Following this, rendering of the various spaces was completed which can be seen above.

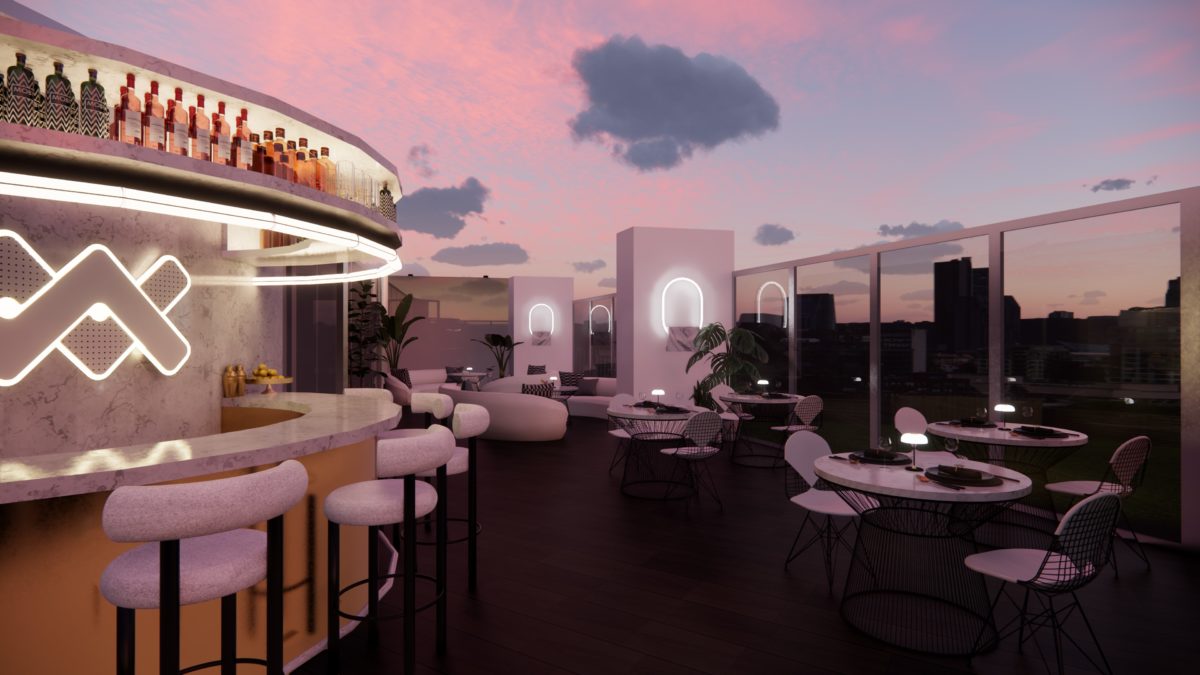


Set in the idyllic location of Champagne, France, Boambilly House offers a clean sophisticated design, with open-plan living overlooking the expansive vineyard views, designed for celebrity chef Manu Feildel.
The design process began by conducting spatial planning, leading into the development of the public and private realms of the home. Inspiration images and moodboards were created to establish a design vision that catered to the client’s needs. These ideas contributed to the creation of AutoCAD floorplans, helping to visualise the design. SketchUp and Enscape were utilised to create light studies to assist in understanding the spaces and their lighting capabilities better. Careful consideration was given to the materiality and colour palette selection, with neutral colours brought into the design to allow for the beauty of the landscape to shine through. Marble was the hero material used across many rooms, emphasising the luxurious aspect of the property and its surroundings, whilst ensuring the seamless transition from one room to another. Following all selections, rendering of the various spaces was completed.
As the property was being designed for celebrity chef Manu Feildel, it was key that the kitchen was the main focus of the property and open-plan living was factored into the planning of the other public spaces of the home, to complement the kitchen. An 8-seater dining table, large sofa, and armchairs were incorporated into the living and dining spaces, ready for the client to entertain. Laid-back living was a secondary focus for the project and saw the living and dining room flow effortlessly out to the outdoor decking area, which overlooked the lush views of the French countryside. The design incorporates floor-to-ceiling windows to amplify and act as a frame for the expansive vineyard views. These windows also offered ample opportunities for natural light and were placed throughout the property to encompass a sense of peacefulness.
