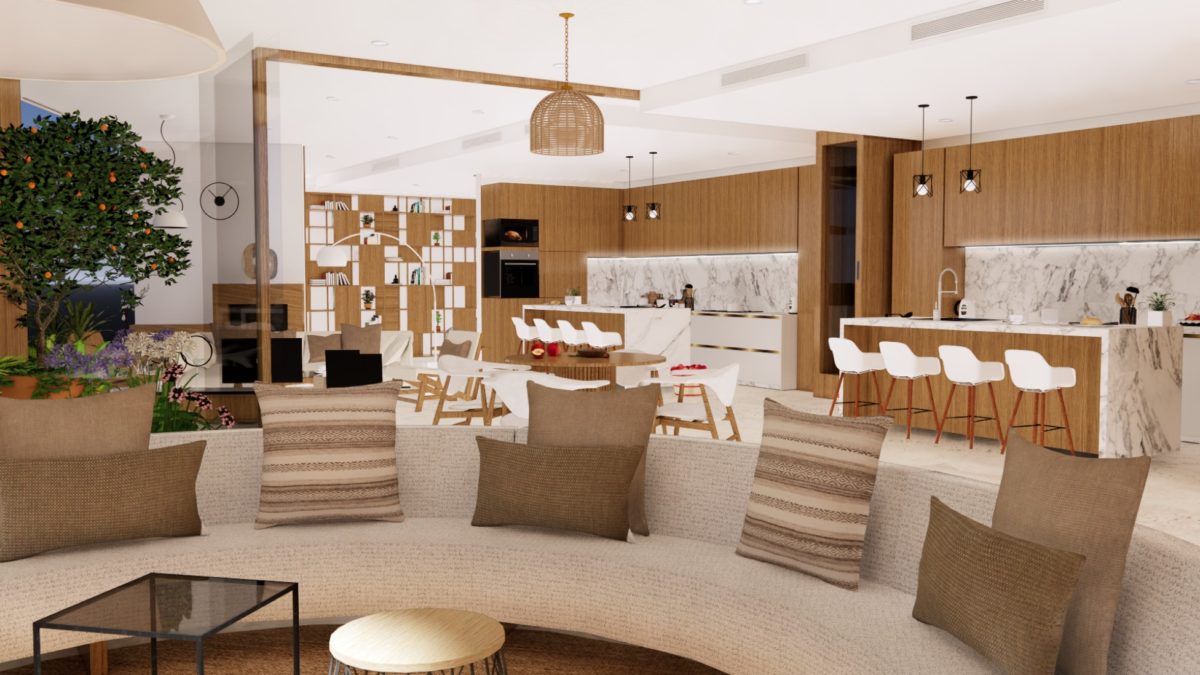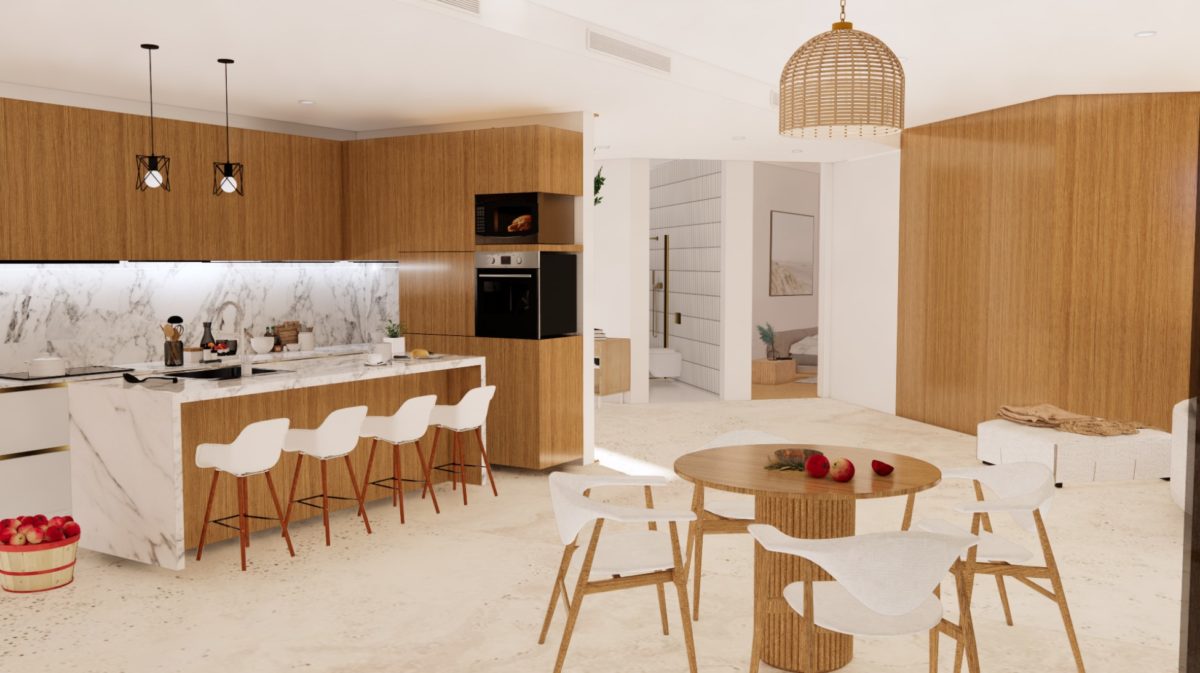
My name is Sana El Chanti, and I am a recent graduate of Billy Blue College of Design (Torrens University) with a Bachelor of Interior Design (Residential). I am a bright, dedicated and driven young designer who has always been passionate about interior design and decoration. I am an enthusiastic designer and have the ability to work well independently or collaboratively within a team. Producing consistently high professional standards of work is important to me as I have a strong work ethic. I approach my work-related and academic assignments with a great deal of intensity. I am known for putting in long hours and working hard.
I describe my style as modern and minimal. My favourite part of designing is when you see that image in your head turn into reality. I am passionate about creating spaces and environments that tell a visual story, take you on a journey and portray your character and personality. I enjoy interior design because it gives me the opportunity to learn and build my skills in many areas inside and outside of design.
I love being able to transform a space to be both visually appealing as well as functional and practical for my clients. Using textures, different colour palettes, lighting, forms, and beautiful pieces that reflect my client’s personality and vision is exciting for me. I want to create a design that inspires others as well. I like working on creative projects that continuously put my interior design talents and imagination to the test. I hope to keep learning, applying my skills and capabilities, and contributing as much as I can to the design industry.

Blues Point Tower was designed by Harry Seidler and completed in 1962. Located in McMahons Point, close to North Sydney, the tower is 83 metres tall with 144 apartments over 24 levels. This waterfront apartment has panoramic views of the Sydney Harbour Bridge, Opera House and Luna Park and outdoor balconies on which to sit back and feel the serenity.
The deep, rich palette of charcoal greys and white and deep wooden hues in the interior evokes a sense of stillness, giving a calm and mindful ambience. In the living room, the abstract art, jewel velvet cushions and modern furnishings all add to a relaxed and free-spirited vibe. A floor lamp with a white shade provides task lighting for reading in the evenings. The fireplace is built from grey brick to create a sense of bringing the outside in. The black and gold marble TV wall adds drama and luxury into the dark living room, amped up by a wash of perimeter light. The green houseplants against the dark walls give this grey living room even more depth and drama. The delicate balance of the red velvet upholstery fabric on the armchairs and ottomans plays with texture to create a restful space to chill out and relax in. The huge windows accept natural light that plays over the dark silhouettes in the room and highlight a much lighter grey couch at the heart of the grey living room.
The black and gold marble TV wall is balanced out by a black and gold marble kitchen island on the other side of the room. The minimalist kitchen has no handles on the units, no visible extractor and only herb planters for decoration. The kitchen is a dark and dramatic charcoal colour brightened only by strips of LED lighting. Above the kitchen island, three kitchen pendant lights hang from a brushed brass stripe that reaches up and over the entire central countertop. The dining area has a picturesque window where you will find dining a treat, especially at night with the city and harbour lights as your backdrop. The dining table is boosted by a modern dining chandelier design, which makes an eye-catching addition to the dining area. The concrete plate wall in the entryway adds a hint of industrial style chic to this city apartment.
The master retreat has its own private balcony, walk-in robe and seating area. A bespoke dressing table is fashioned into the corner of the room, elegantly styled with a red velvet vanity chair and a beautiful amber glass vase. The overall look of the apartment is dramatic and layered. Each room is well-suited to the client's demands and interests, and makes full use of the view, due to thorough spatial planning. The high ceilings and huge windows provide a touch of elegance and magnificence to the room while allowing easy flow from one room to another.
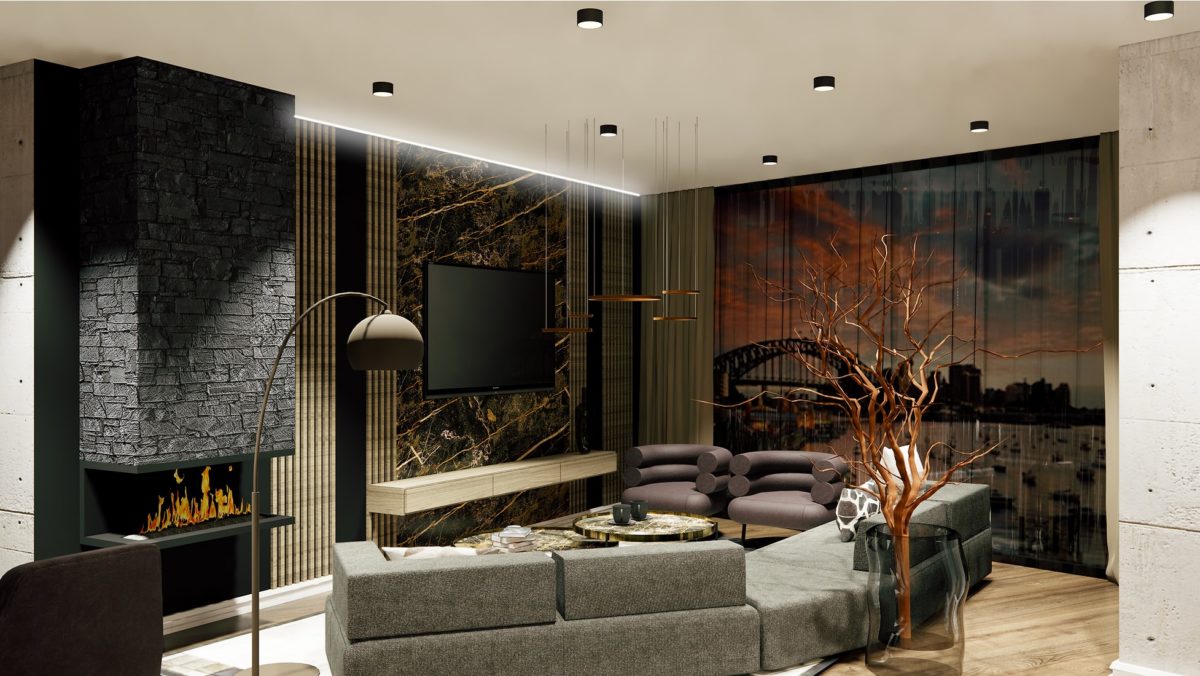

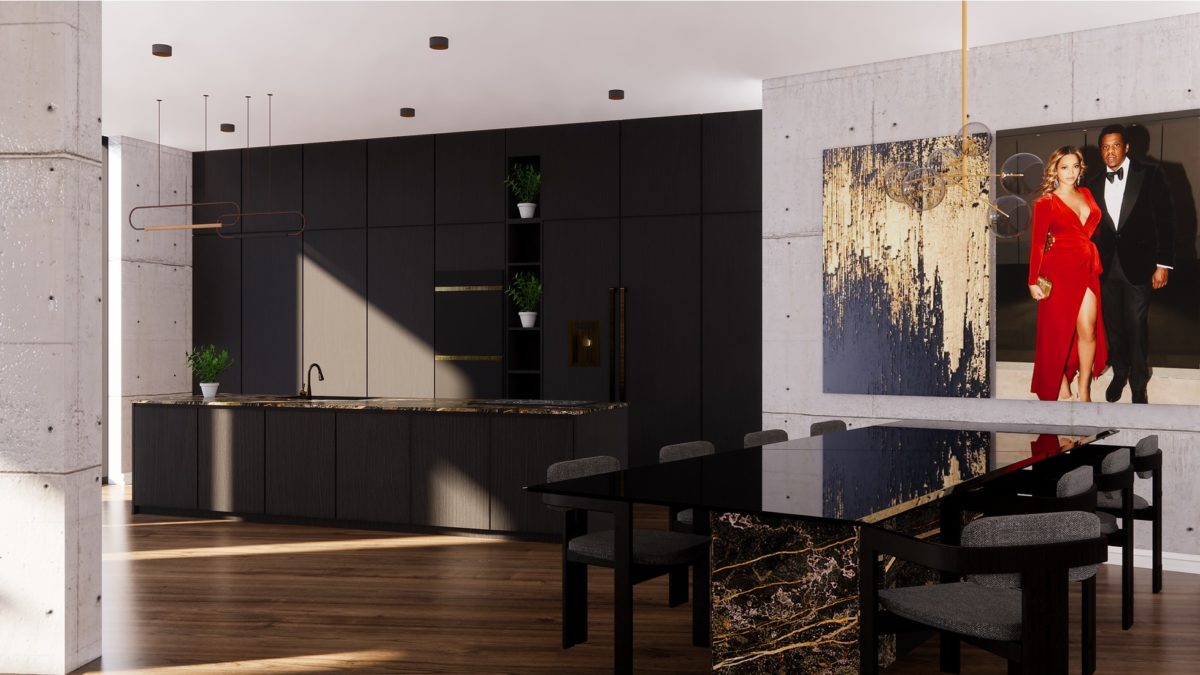
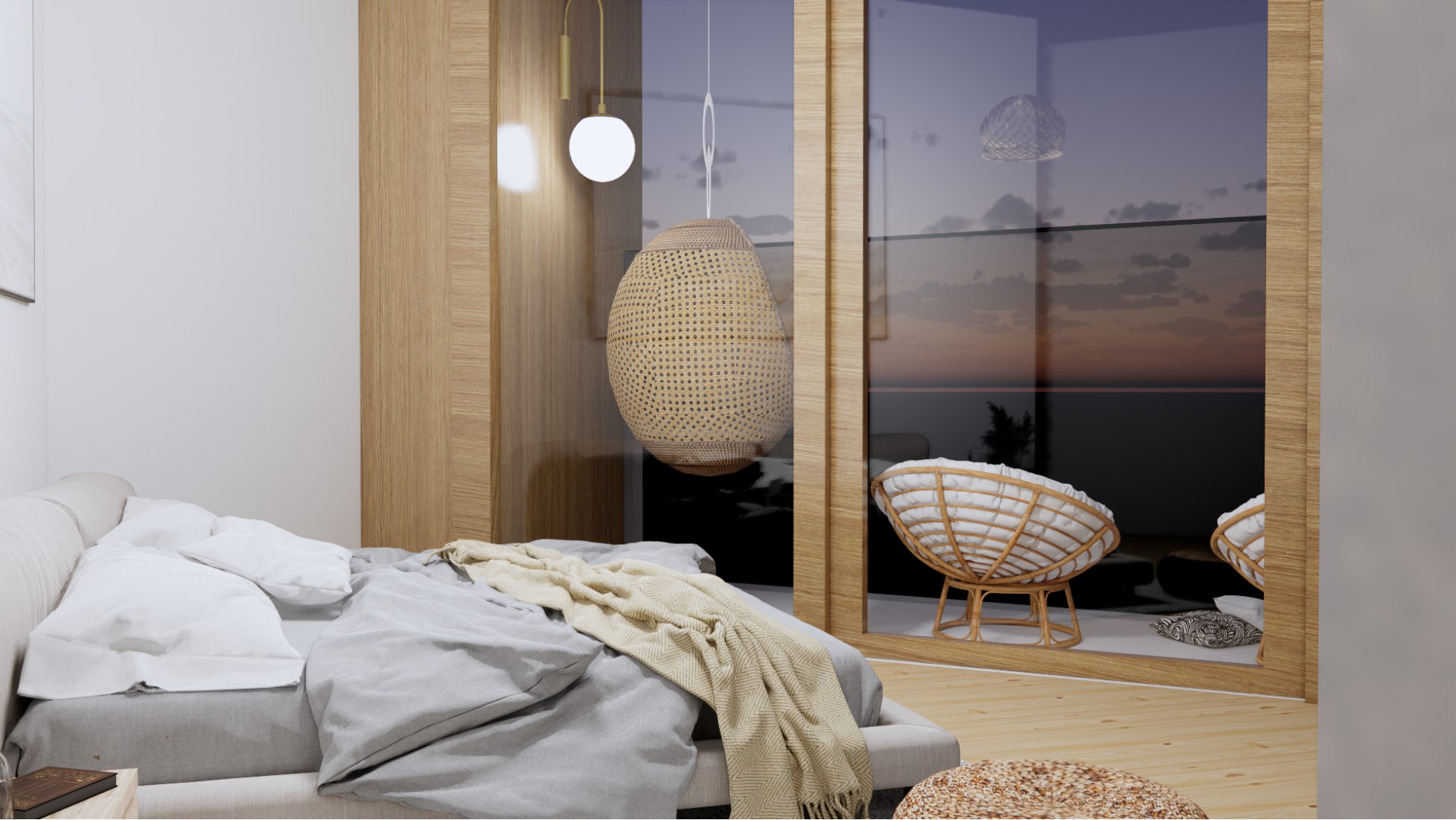
The Mnemosyne will be located in the heart of Edgecliff on New South Head Road, a major thoroughfare that provides easy and quick access to the surplus amenities and green spaces that surround it. Each of the dwellings is broken down to the most basic form, providing spaces for resting, living and well-being. Acknowledging the need for public and private spaces, the living and dining realms are open and flowing whilst the sleeping quarters offer a more intimate setting for a retreat. These elements combine seamlessly to create a space that encourages you to explore your narrative during your stay at the Mnemosyne.
Drawing inspiration from the geometric footprint of the residences, the interior concepts pay homage to the organic forms and spatial sequences that are found throughout. The floor plan of the home is open and free-flowing. The white and timber interiors have a wonderfully light air about them, with just the right hint of warmth and texture coming from the natural grain. A beige sofa is situated at the centre of the living room, decorated with warm shades of beige cushions. A unique floor lamp has an oversized white shade, peering over the beige-coloured sofa. A neat wall mounted console unit holds electronic devices and media beneath a flat-screen television.
Running directly off the living room is an open plan kitchen, where a modern timber dining table has been coupled with Scandinavian style chairs. The woven pendant light illuminates the dining table. The wood tone of the dining table matches the cabinets in the kitchen to create one cohesive visual through the open plan living space. The kitchen uses a plain slab fronted with simple LED strip lighting to illuminate the kitchen prep area. Black metal industrial style lighting hangs in a cluster above the rectangular island bench. The indoor garden creates an alfresco effect at the dinner table.
The concealed kitchen door is a prominent feature that can transform a space in a moment. Flooring throughout the home is travertine stone ivory tiles to add a touch of warmth at the base of ice white walls. The small outside balcony space continues with travertine stone ivory tiles for the floor, evoking the feeling of one continuous living space. In the master bedroom, greys and browns give the space a bit more warmth. The chosen art pieces really bring life into the room. Sheer white curtains complete the all-encompassing white surround of the room.
The spaces also benefit from natural daylight that sweeps in from the northeast and northwest with an abundance of sunshine coursing through both the private and public spaces throughout the day. The lighting selections aim to provide the functionality to each spatial sequence whilst highlighting the interaction of material, colour and form.

