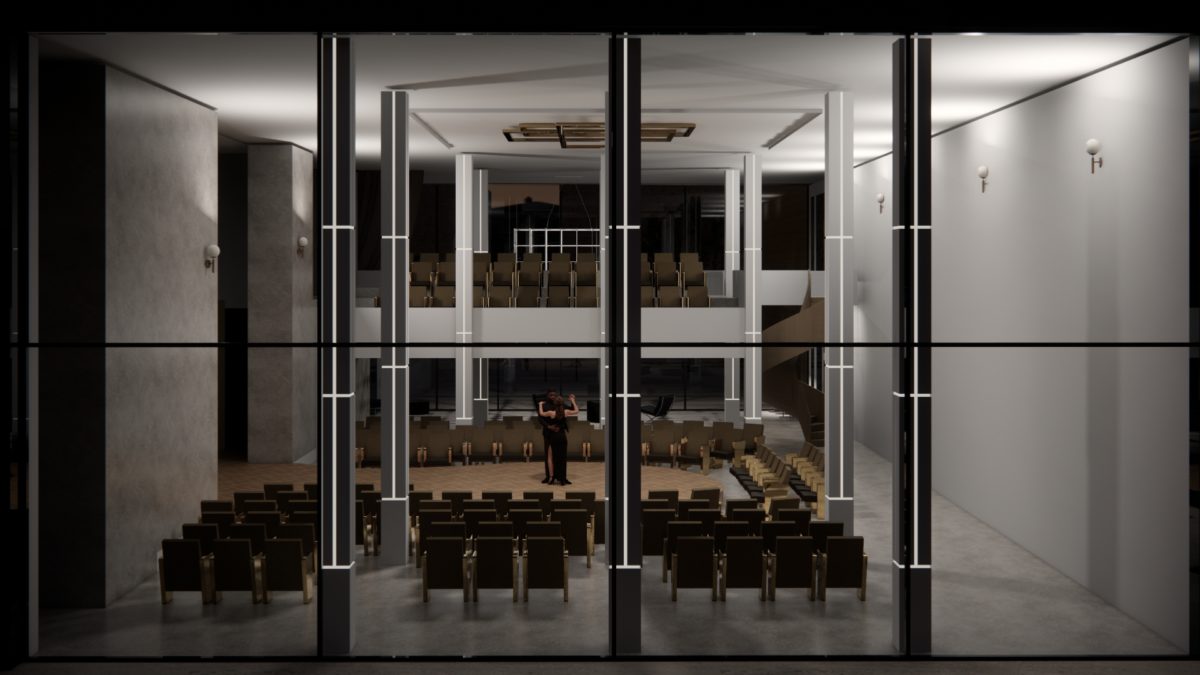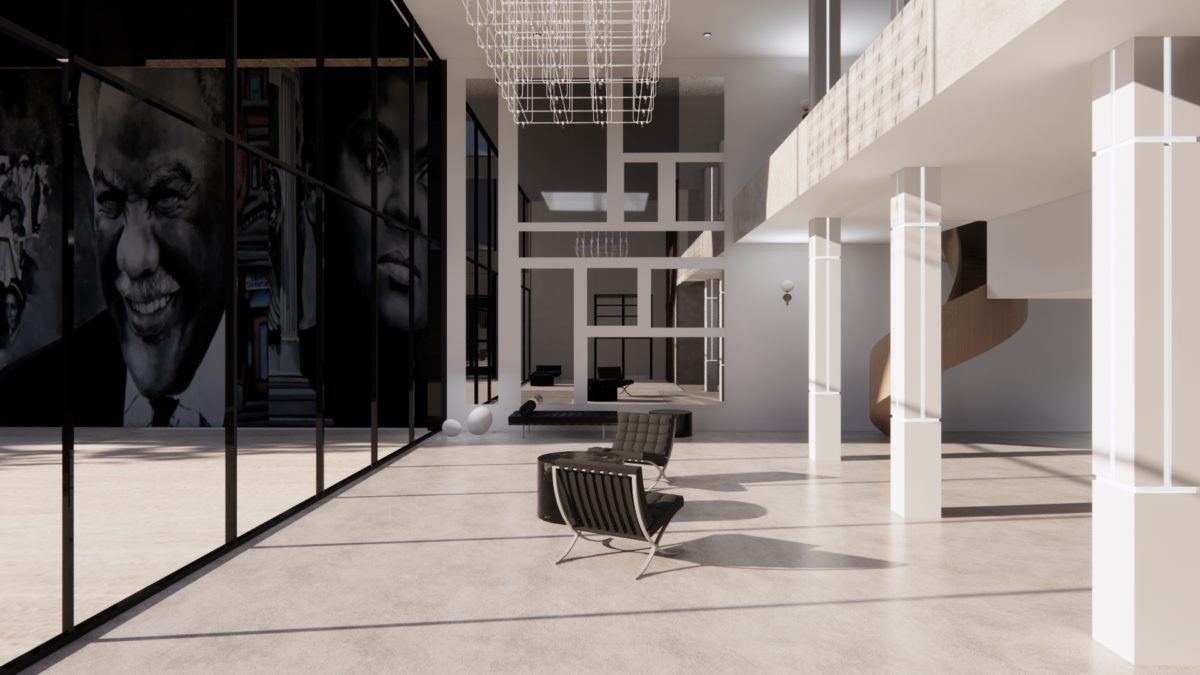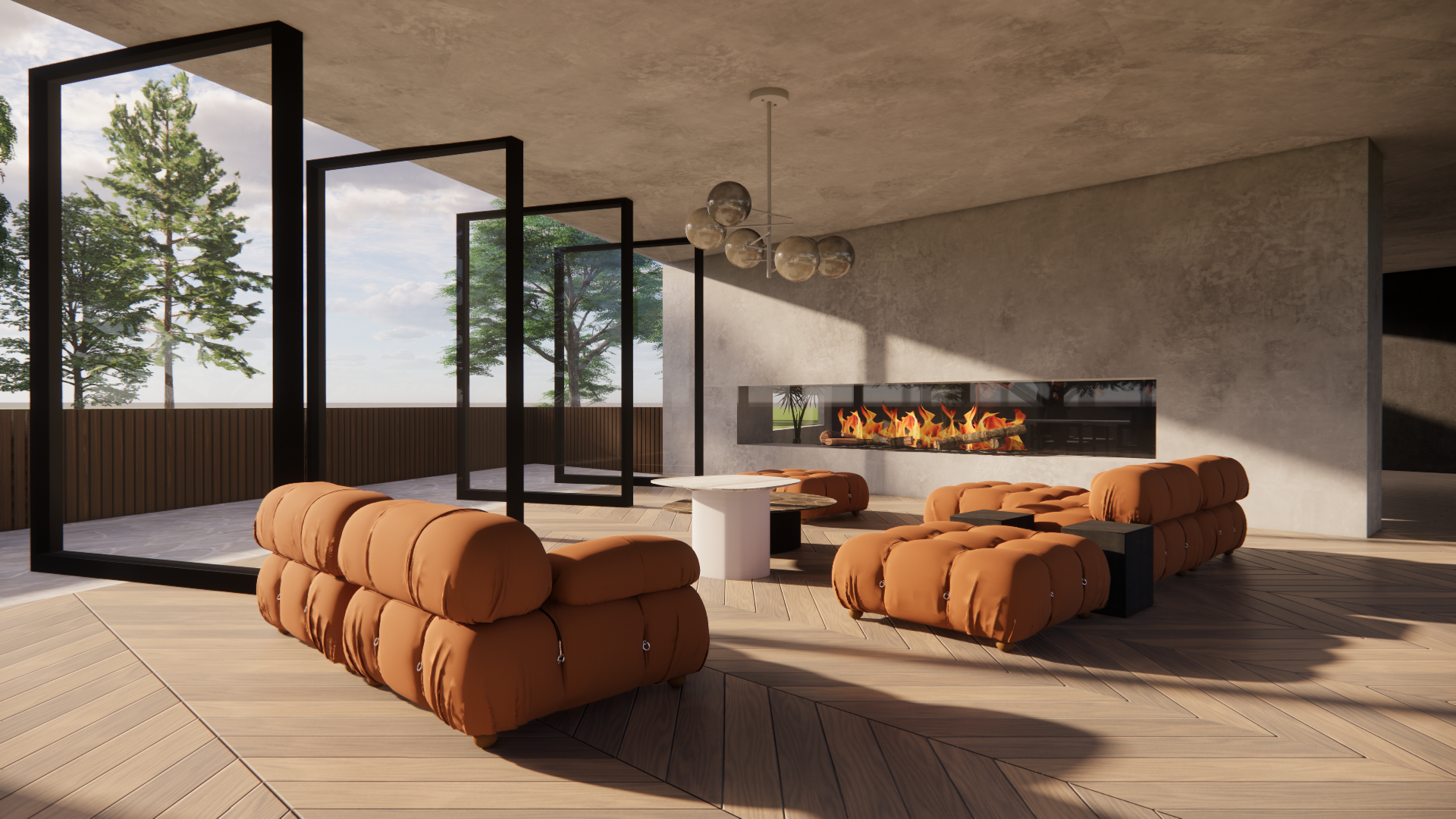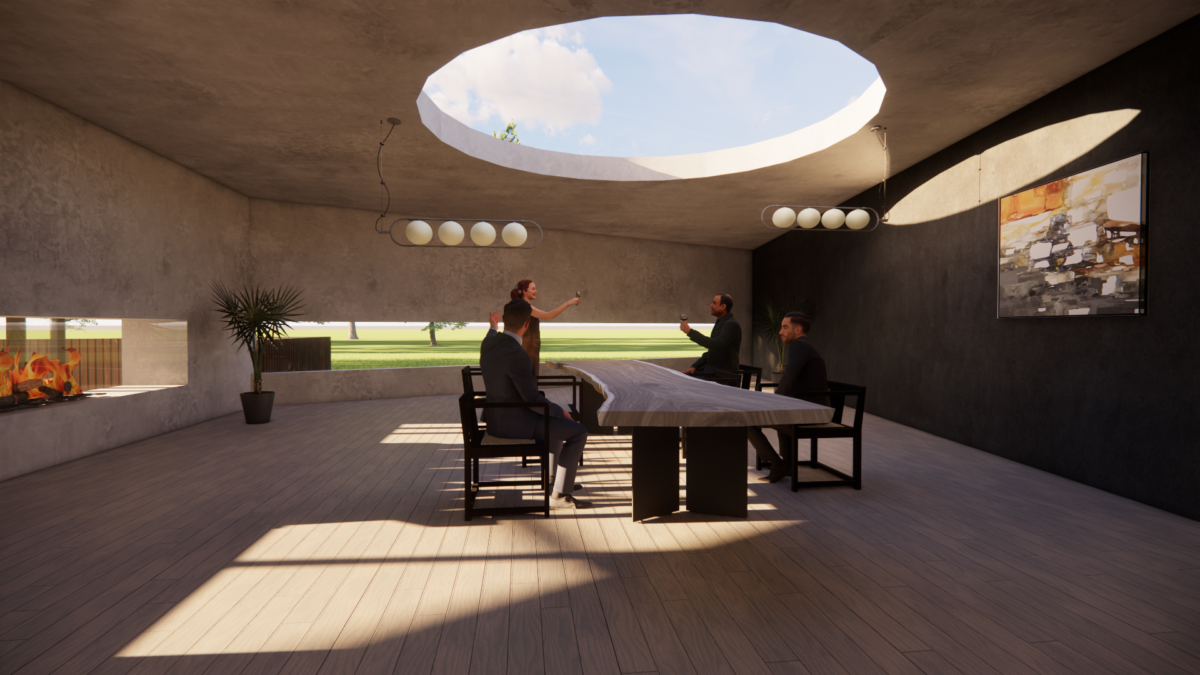
Recent graduate of Billy Blue College of Design (Torrens University). Completed Bachelor of Interior Design with specialisation in Residential.
Design is my personal journey of discovery and the trial-and-error. I like challenges and I don’t give up. Whether it is a vision or just hard work, I push on and learn how architecture and interior design work together, and how it makes interiors connect to landscapes. This is what moves and inspires me.

Work Integrated Learning project for Mies van der Rohe society.
My design for the auditorium was used for this group project. We provided inspiring concepts for the fundraising efforts of the Mies van der Rohe Society to rehabilitate the gallery and auditorium of the Michael Paul Galvin Tower at 10 W. 35th St. in Chicago on the Illinois Institute of Technology campus. Dr. Cynthia Vranas, the Director of the Mies van der Rohe Society presented our concepts, receiving a ‘Distinguished Achievement Award’ from IIT.
The intended audience are clients who come for a performance as well as the Mies van der Rohe Society, IIT students and people who live in the neighbourhood. This space serves the unique purpose of highlighting the history of IIT and Bronzeville. A redesigned auditorium benefits both the campus and the community. It gives back to Bronzeville through art and architecture, and it restores the culture and life in Bronzeville one small step at a time. The “flow” of space is very important since it can significantly impact the performer and affect their performance, as well as it brings people together from different backgrounds.




Sustainable Italian property has been designed in the middle of mountains as an escape from reality and modern connectivity. House is located in the heart of Italy’s South Tyrol – Val di Funes, which is only three and half hours’ drive from Venice. It makes it an ideal location to explore the Dolomites and unwind from everyday life. House’s interior is furnished with a minimalist-rustic aesthetic, and materials are carefully selected to make sure they’re the best quality. The design ensures that interiors are connected to the exteriors as well as to the landscape.
The house was mainly inspired by the physical model – Koree, which is already unique in its original state. However, by playing with the plans of Koree, I have created a new form of it. The strong, challenging shape and beautiful site where the house is located are what make the project even more special.


