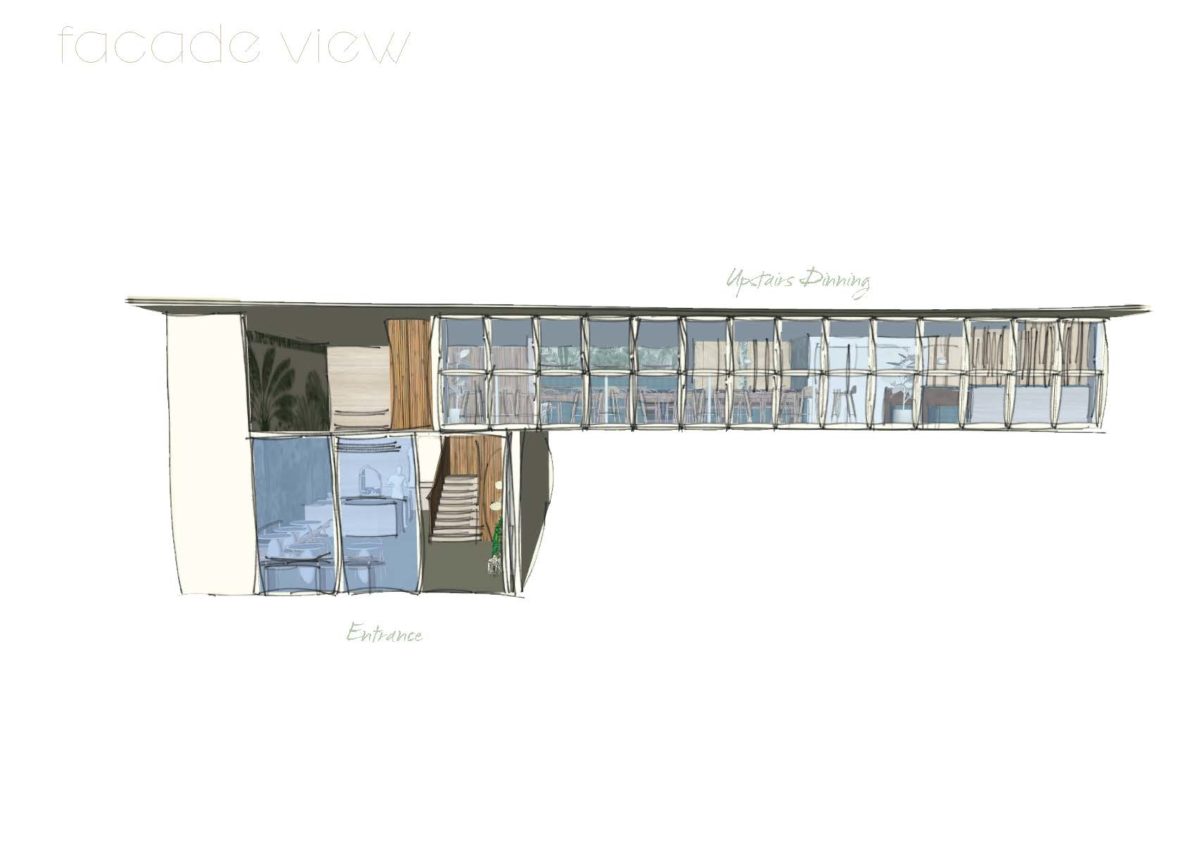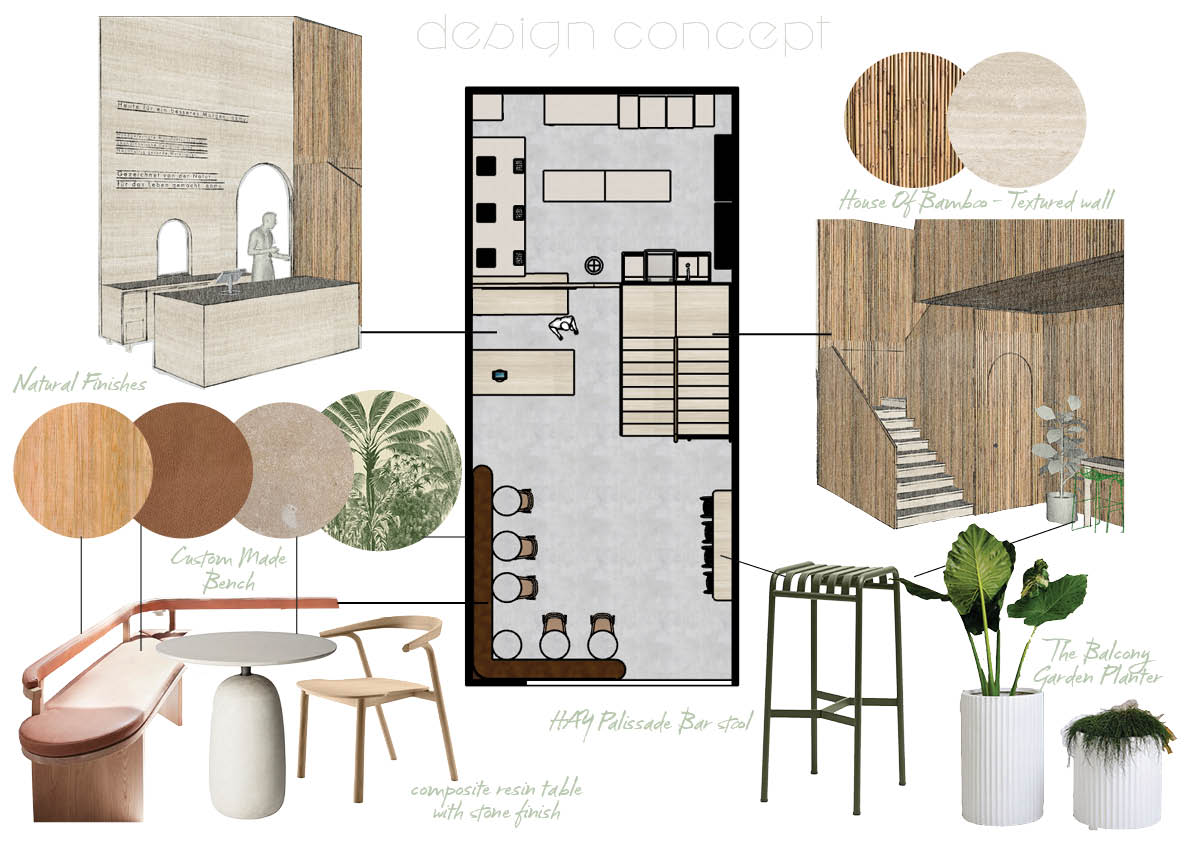
I am passionate about bringing visions to life and collaborating with others towards creating a more biophillic, sustainable and inclusive future for all to enjoy. I am a fast learner with strong creative skills combined with extensive 3D drafting capabilities.
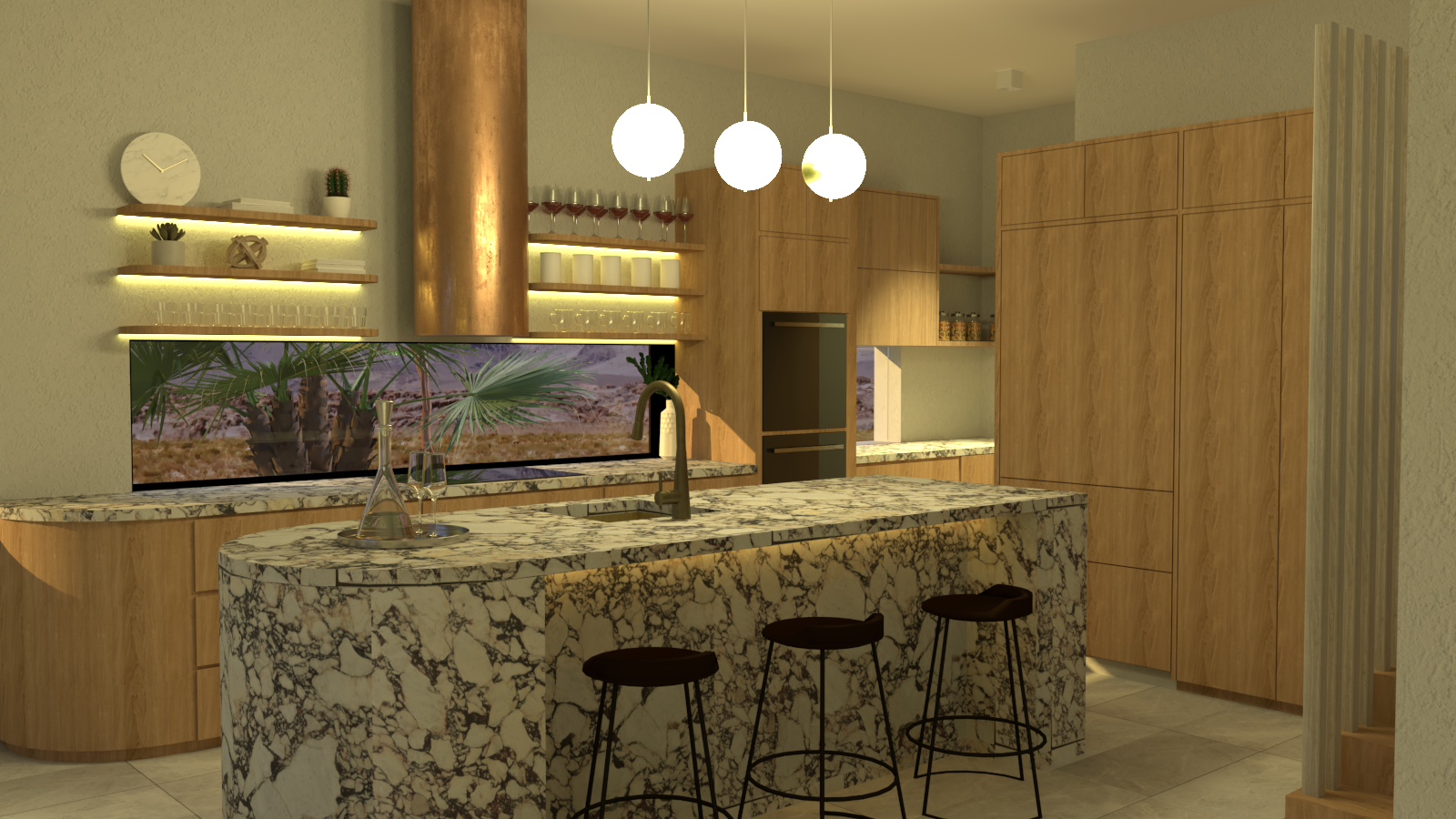
In this project I was to design a kitchen concept the made best use of the existing floor plan & also suited the clients needs. The concept I based this design on was ‘The feeling of hotel luxury & relaxation in the heart of your home’. The kitchen is often referred to as the heart of the home. From both a functional and a social perspective, it is a place where people gather & this is what I was aiming to achieve with this design.
The focus on luxury & relaxation was front of mind when selecting materials for this project, A refined pallet of Calacatta Viola stone, oak cabinetry, brass gold fixtures & integrated appliances all accentuate the clean lines & elegant style of this space. This concept also Incorporates a walk in pantry, dual ovens and plenty of storage.
To showcase this design concept I used my skills in auto CAD & sketch up Vray to produce these render images of the design with special attention to the lighting to insure a realistic image.

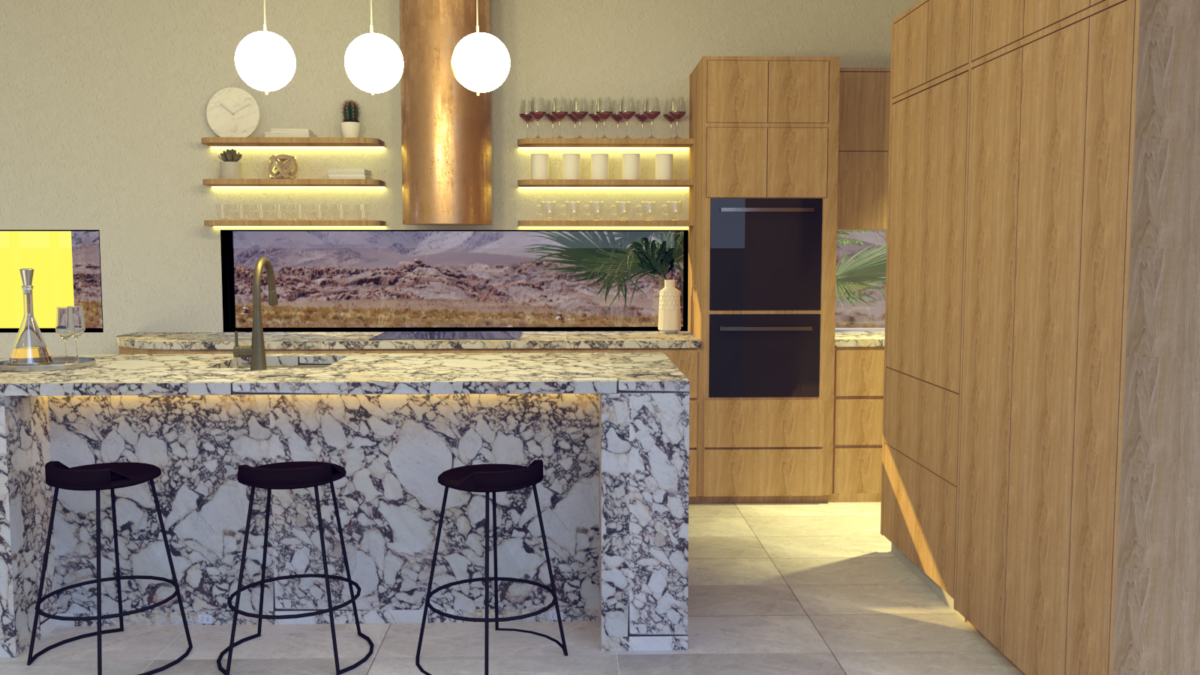
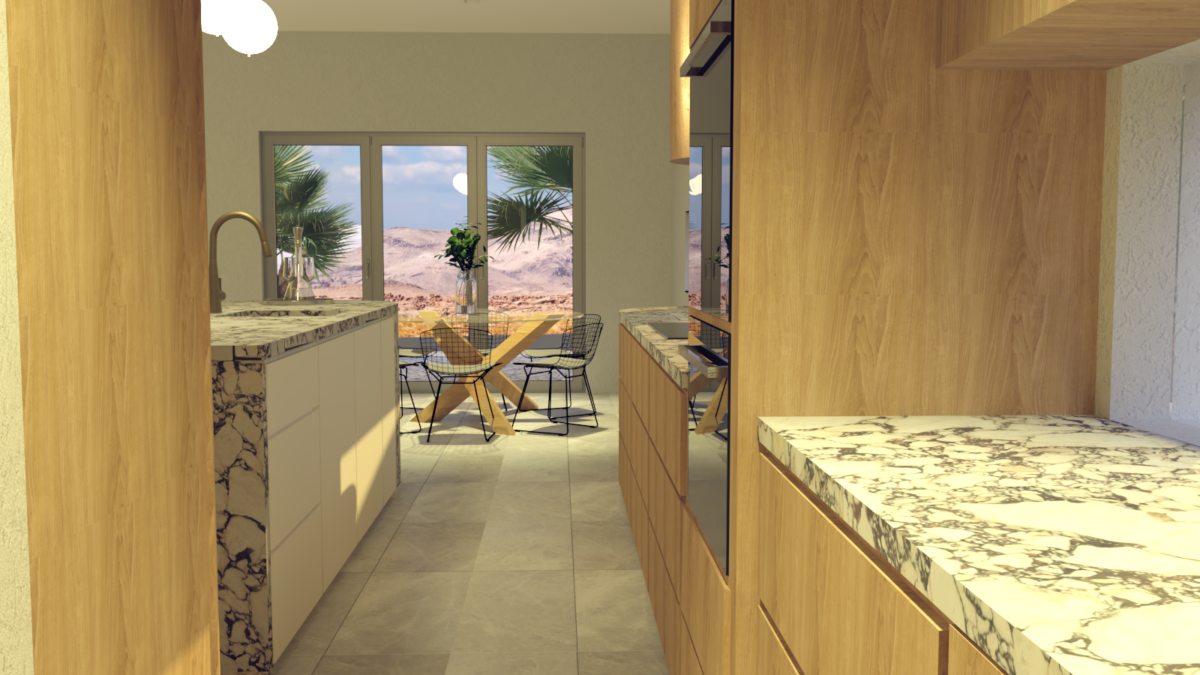
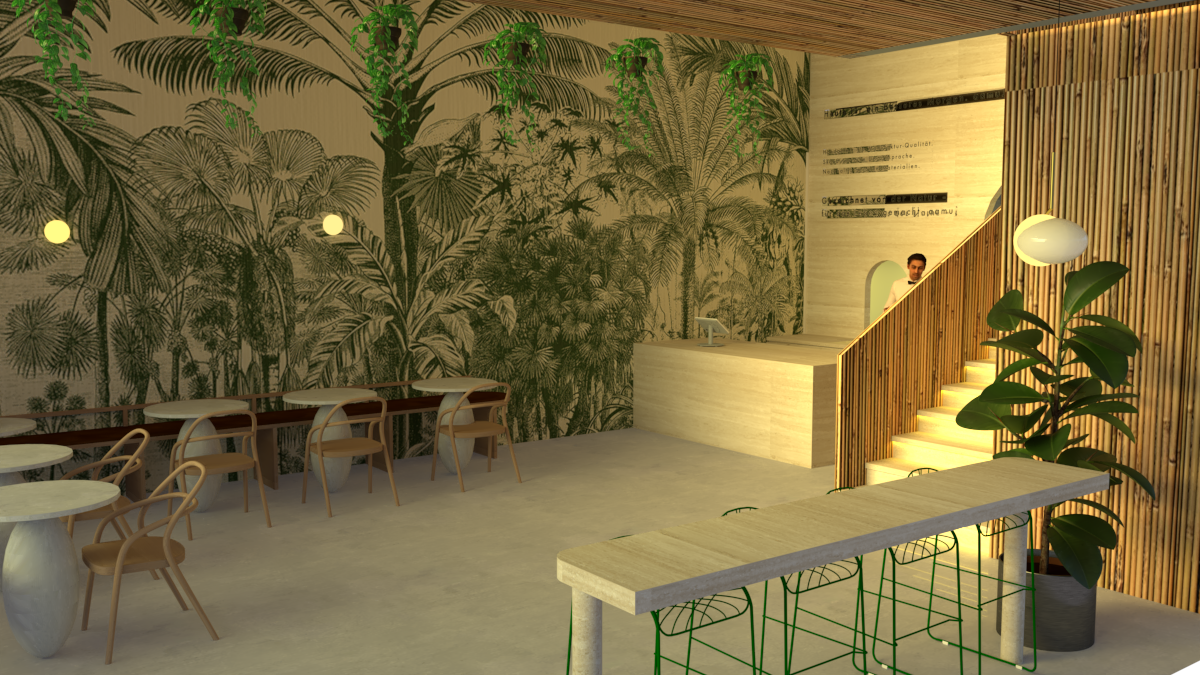
For this project I was required to produce a design solution for a client using an existing space, I was asked to design an interior fit out changing the use of the space. I have come up with the concept & complete a furniture plan as well as renders to show my design ideas.
