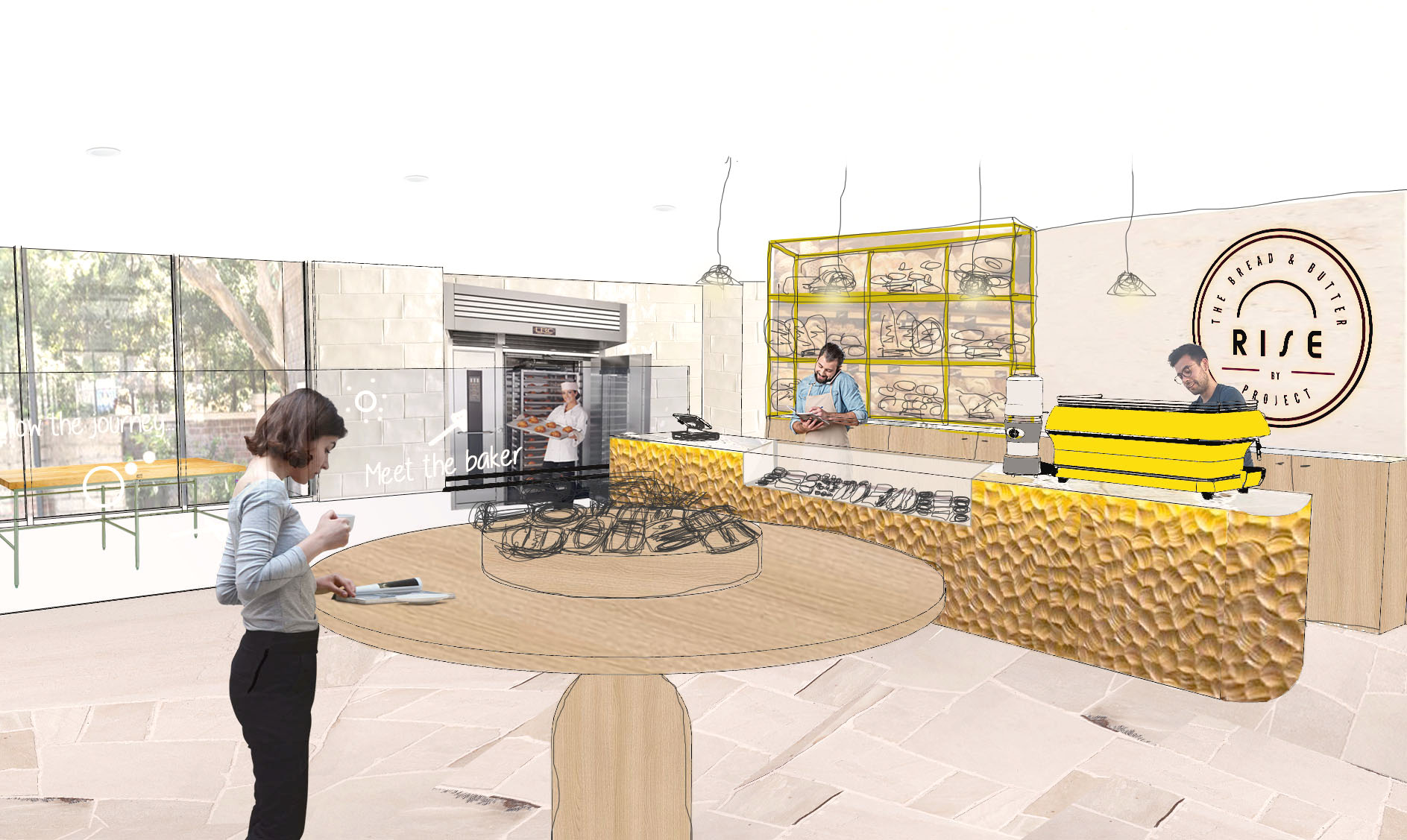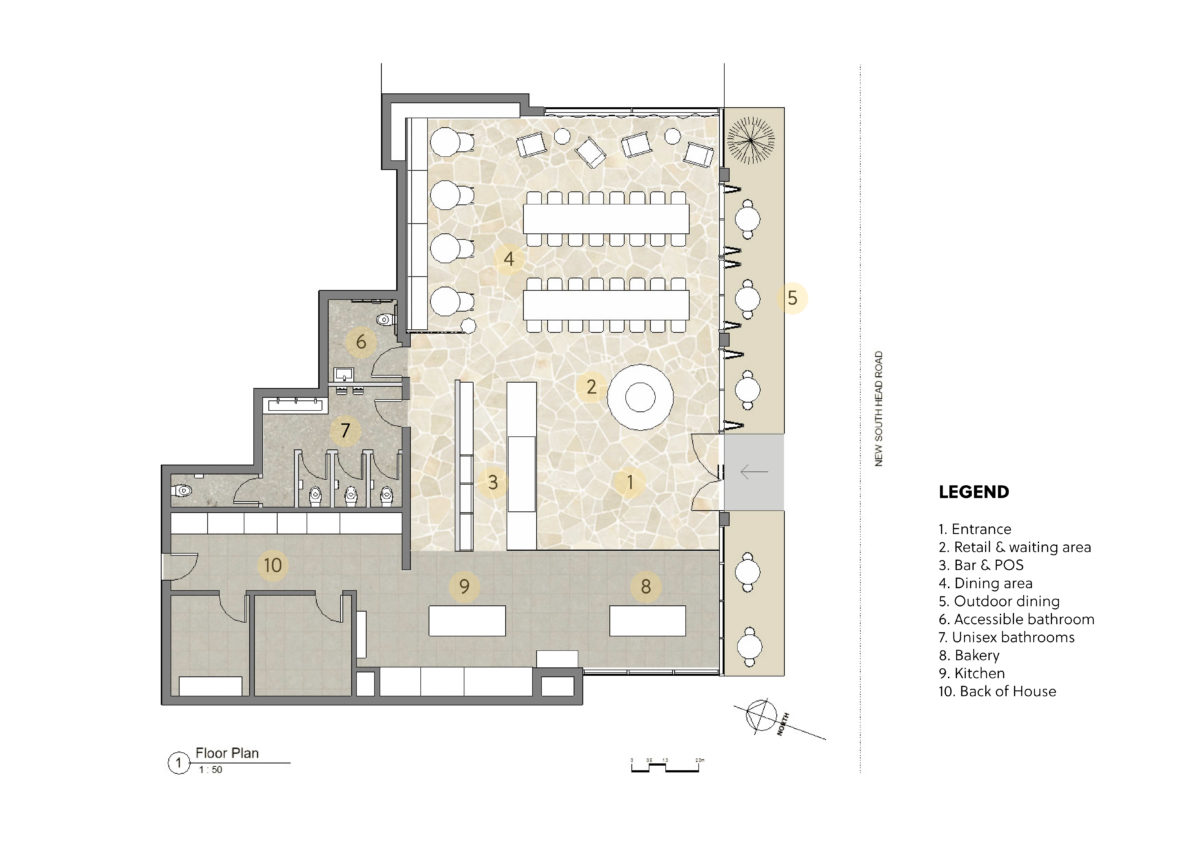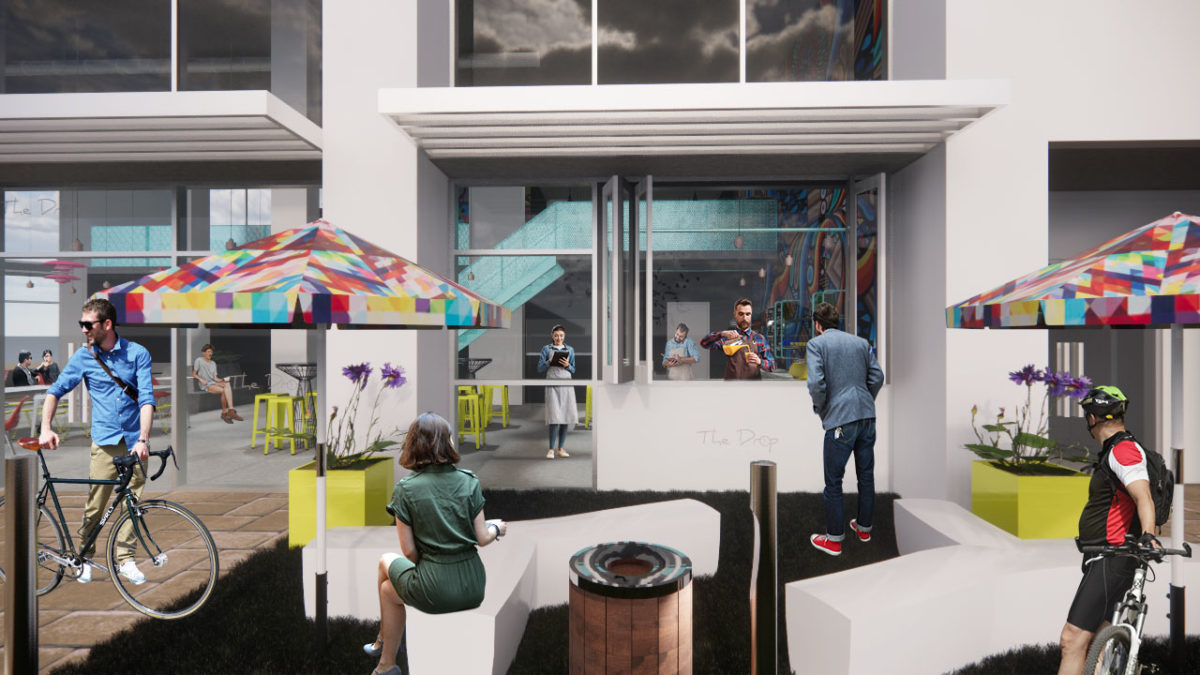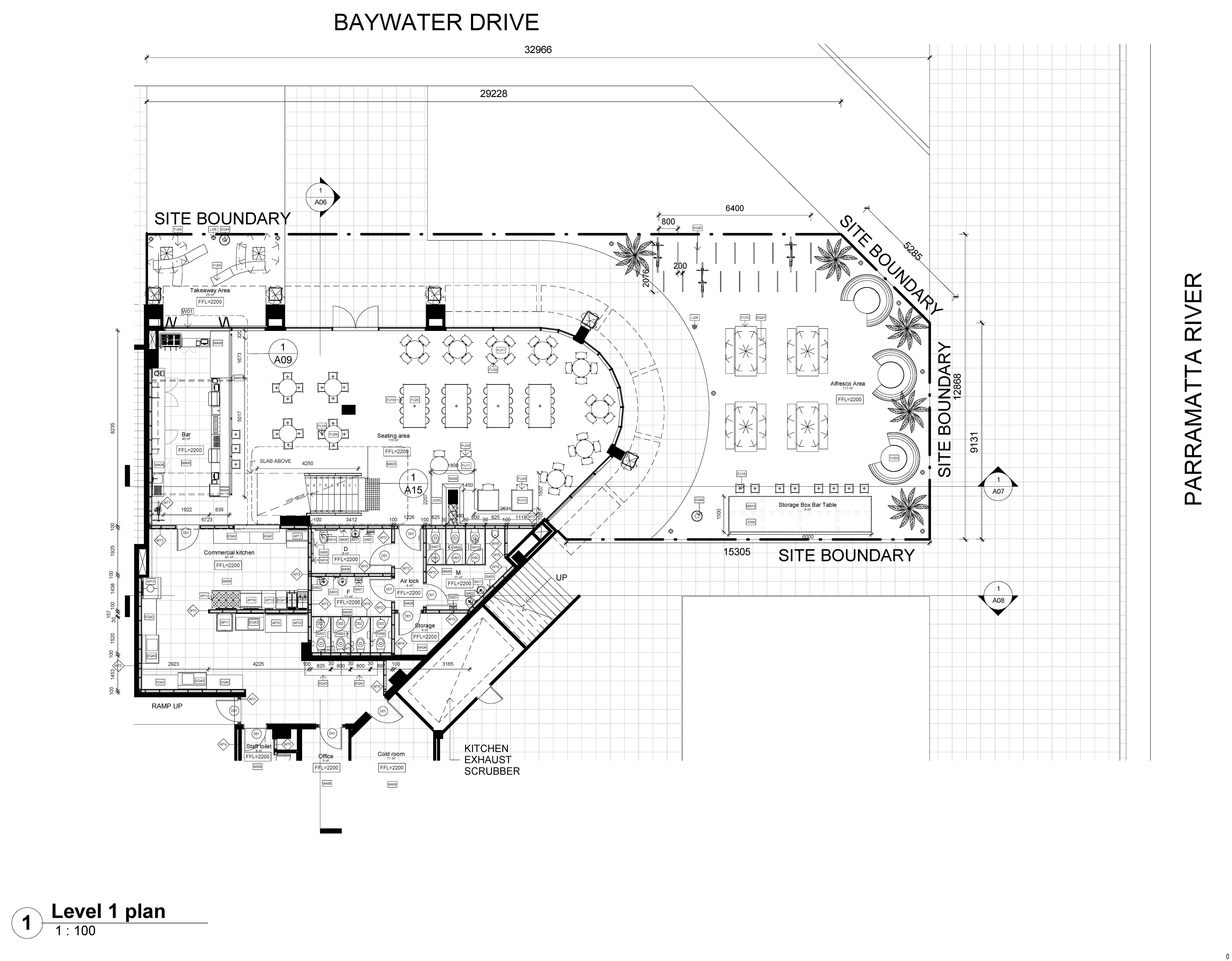
Hi, my name is Steph.
Spatial experiences should be a journey, not just a destination. With the right design tools, you can transform ordinary spaces into memorable and immersive experiences.
I completed my bachelor’s degree this year. It is my dream and goal to create hospitality spaces like restaurants and hotels. Where the design tells a story; informed and guided by the users, the location, and the purpose.

Rise by The Bread & Butter Project is the first cafe space for the social enterprise; Australia’s first baker providing traineeships for refugees and asylum seekers. Located in Rose Bay the cafe takes the user on a journey. Beginning at the dawn of a new day, of hope and empowerment culminating in the simple pleasure of coming together, to connect over the breaking of bread and the sensual experience that follows. And at the centre of it all – bread.
CONCEPT: BREAD — THE ULTIMATE LEVELLER
Moving away from the typical industrial bakery-style used at Bourke Street Bakery, but keeping the same feeling of home, Rise includes more natural and tactile materials. The palette is neutral with smooth natural plaster walls and natural sandstone paved floors. Softness and a hint of the signature butter yellow are introduced with textured furnishings on the banquette upholstery, rug, and sheer fabrics.
The journey for the customer starts as they enter the space. Their senses are drawn to the open bakery and kitchen giving an instant connection to the brand and the story of hope and empowerment. As they move into the dining area their journey continues where they can then connect over the breaking of bread either at a communal table, a more intimate indoor or outdoor table, or relax for a coffee and pastry in a lounge chair.
A custom bar table is the focal point of the entrance. Keeping the space open it allows for customers to pick up bread for purchase, lean on while waiting for coffee and takeaway, and also keeps the space flexible allowing for possible future changes such as social distancing.
PROJECT TYPE: Hospitality | Café
Site fit out, Design Development, Branding
SOFTWARE + SKILLS
Revit 2021
Photoshop CC
Branding
Spatial planning
3D modelling
Concept Development
Full documentation set (demolition and construction)




The Drop, located in Wentworth Point NSW is a bold and eclectic interior space inspired by street art and cycling culture. The clients are a young couple who are keen cyclists. They love contemporary art and photography and want to bring the inner-city vibe to Wentworth Point. They feel there is a demand for a convenient cycling pit stop in the area and would like to launch a casual and playful cycling café that provides fresh food and coffee and a bike repair and retail service while showcasing local street art.
CONCEPT: CONCRETE WONDERLAND
When you enter the space, you are immediately captivated by the colourful and graphic print of the double-height mural. The artwork, commissioned by Australian street artist Beastman, became the inspiration for the design of the space.
The playful palette of aqua, blue, yellow, and orange, is reflected throughout the space; in the graffiti art, metal bar elements and shelving, staircase and the bright furniture supplied by the Bakers. The simple material palette complements the colours and industrial textures of the space with polished concrete, brushed metal, distressed timber merchandising, and a recycled blue glass bar top.
A central aspect of the brief was to maximise the natural light and views. The main café area was kept bright and open with a double-height ceiling taking advantage of the windows. A second level was constructed at the back of the cafe for bike retail and a performance exhibition area. The space below the second level allowed for the small commercial kitchen and bathrooms to be constructed leaving an open atrium space at the front of the café to maximise water views and natural light.
PROJECT TYPE: Hospitality | Cafe
Site fit out, full documentation
SOFTWARE + SKILLS
Revit 2020
Photoshop CC
Enscape
Spatial planning
3D modelling


