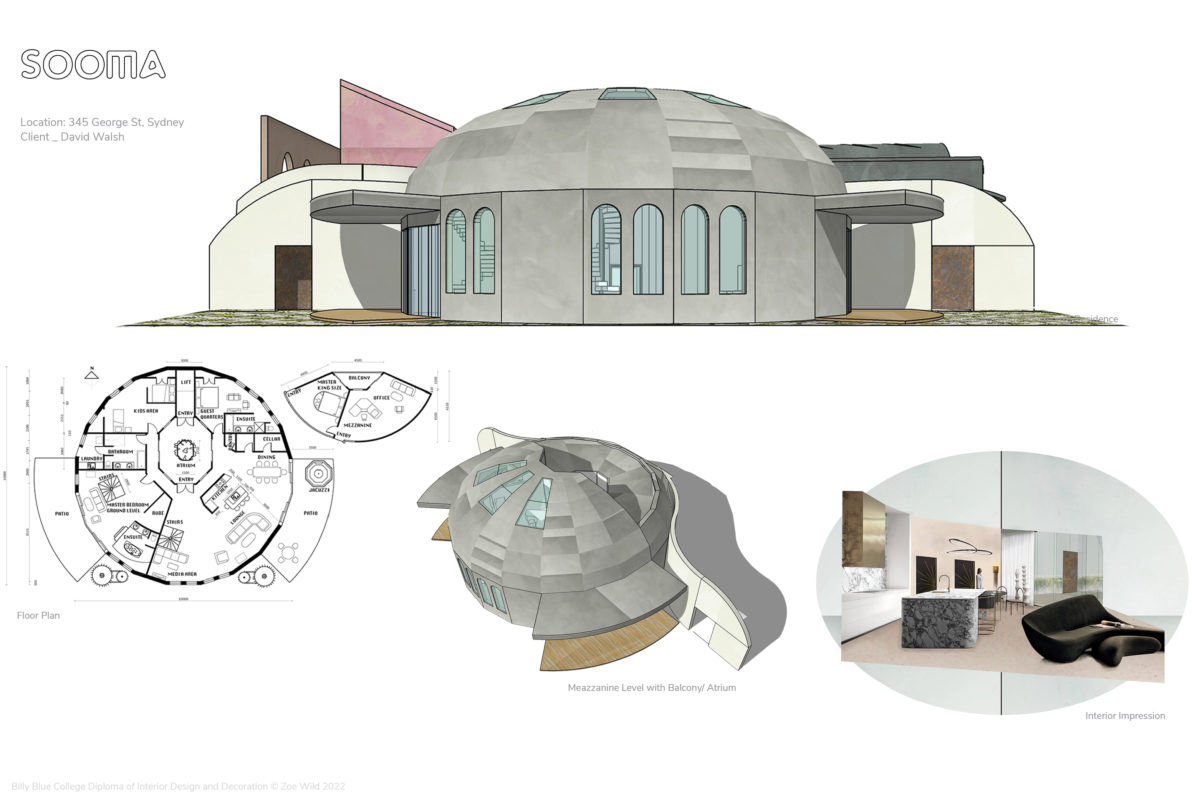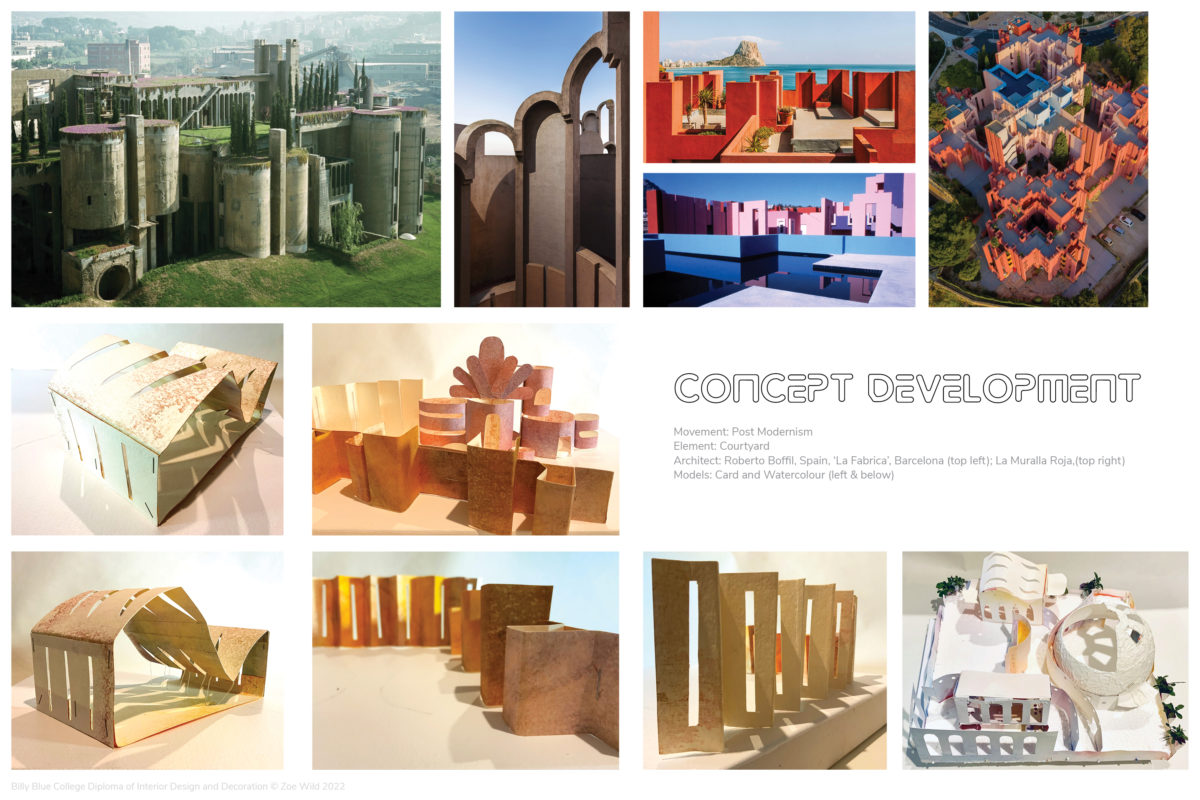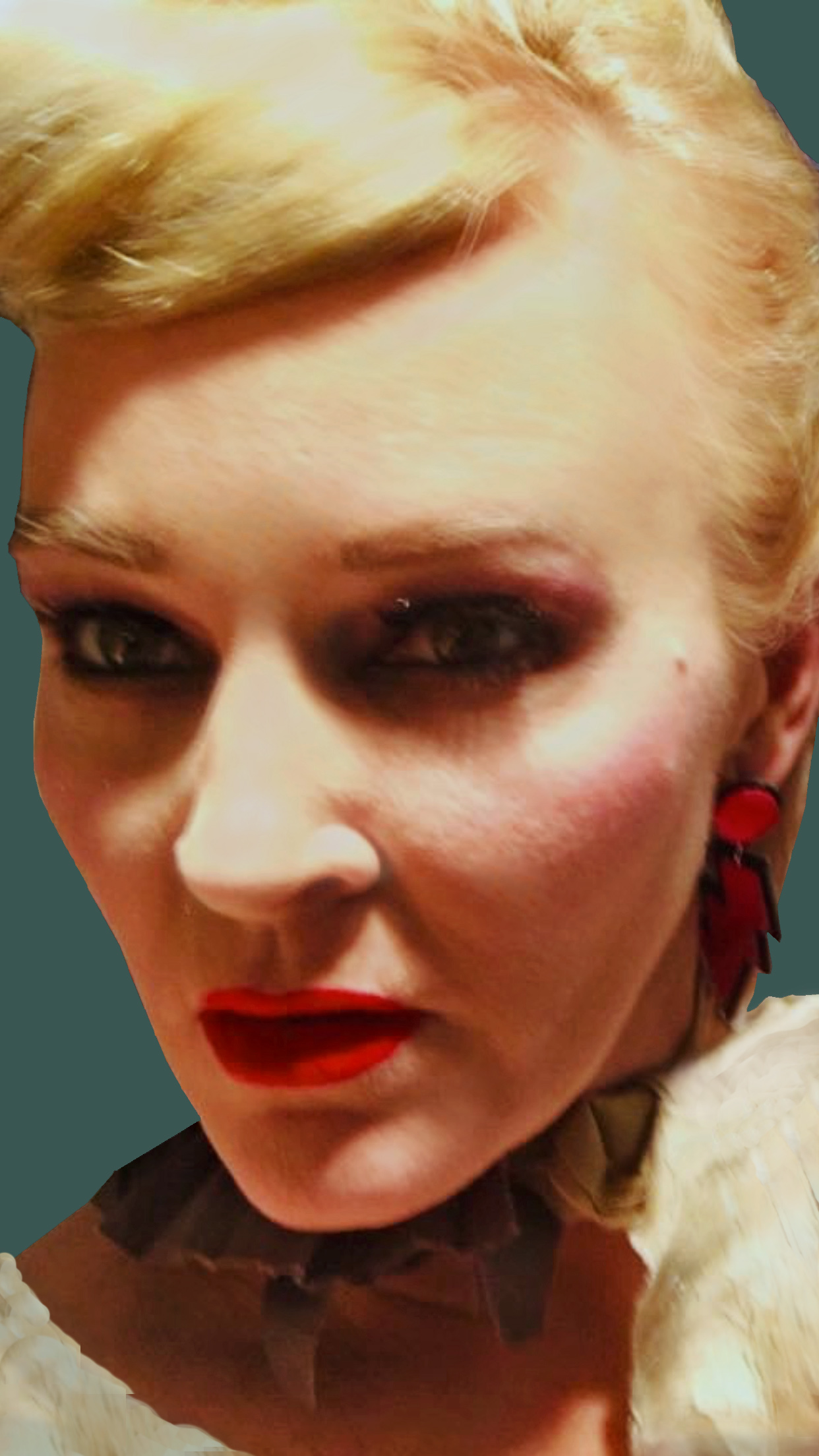
Zoe is a Chameleon of the Arts…
With 25yrs experience in Entertainment she has travelled the globe performing at the world’s best events and festivals. Roles include: Performer; Producer; Director; Fabricating Costumes, Props, Scenic Art and Venues for live performance. Her interest in the latter led her to study Interior Design where she is a graduate of Billy Blue College completing her Diploma of Interior Design and Decoration in 2022.
Zoe has established a versatile skill set and fun personality to inject into her design. She can confidently convey her ideas through a range of software programs, hand sketching and modelling. Interested in 'Experiential Design' she is well suited to projects requiring a dramatic touch.
Zoe is adept at working to deadlines and has an amazing ability for saving the day.
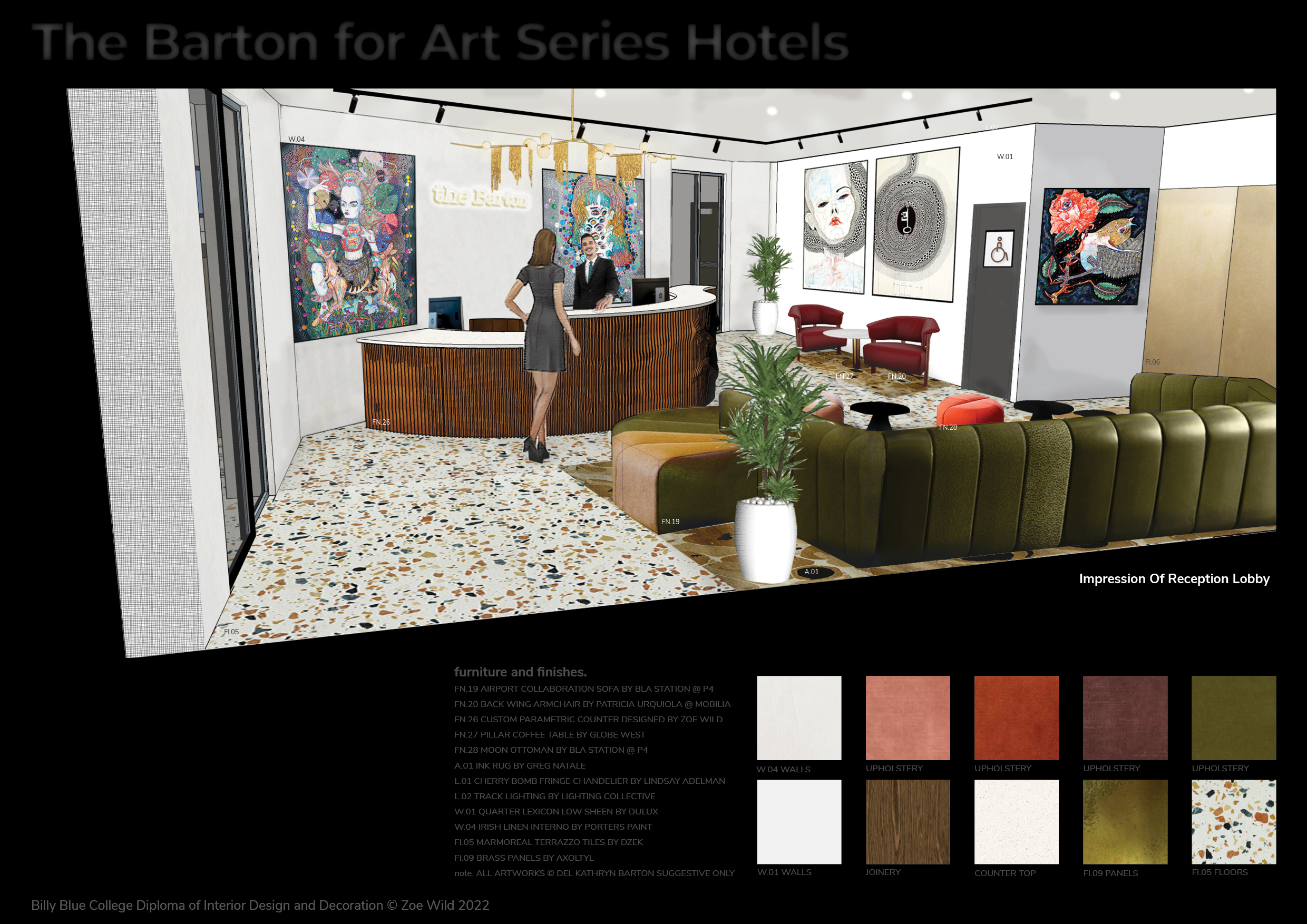
This is my final submission for Major Project.
Brief: Create a final complex commercial design concept for client, The Art Series Hotel Group subsequently dedicated to an Australian contemporary artist at the provided location in Fremantle, WA.
Define the ground floor hospitality area that s accessible to the public as well as the hotel reception, lifts and lobbies. Outline three different hotel suites to be repeated on multiple levels including space for living, sleeping, kitchenette, bathroom & storage.
Selections and design must consider functionality and aesthetic reflecting the brand identity and the needs of the guests with a vision to widen the market reach with this new flagship hotel.
I selected the Archibald prize winning Australian artist Del Kathryn Barton. Not only was I mesmerised by her colourful psychedelic masterpieces but The Art Series has not dedicated a hotel to a female artist so far.
Concept Summary:
Prepare to be enchanted from the moment you enter this decadent Art Hotel. The low ceilings and corner wedge architecture prompt a cosy design where art, structure and interiors melt into one.
Organic curves feature strongly throughout the scheme reflecting the building and the Artist’s natural compositions, providing rhythm, direction and giving breath to the space.
Public zones enjoy a whimsical mood where guests can recline upon sculptural furniture and get lost in the lyrical surroundings. Modern parametric furniture consolidates the concept creating a movement quality that seems almost alive. A dominant palette of white enhances the gallery vibe accompanied by vibrant interior selections mirroring colour bursts of nature and a feminine spirit. Terrazzo floors and wondrous carpet add texture. Glass blown pendants, curved chandeliers and track lighting create highlights and provide an overall glow brought to life with botanicals.
Above the accommodation suites are glamorous yet simple. Details such as books, natural fabrics and ergonomic furniture mean that guests can enjoy an ultra-modern experience providing supreme comfort while stimulating the senses echoing the more exciting scheme below.
All worries melt away in this holiday adventure!
I really adored creating this design concept that at times I literally felt transported into. I love the idea of a boundless space where art and architecture become one. Art Series Hotel chains brand affords an opportunity to create an adventurous experiential design for guests and visitors to enjoy.
Zoe Wild
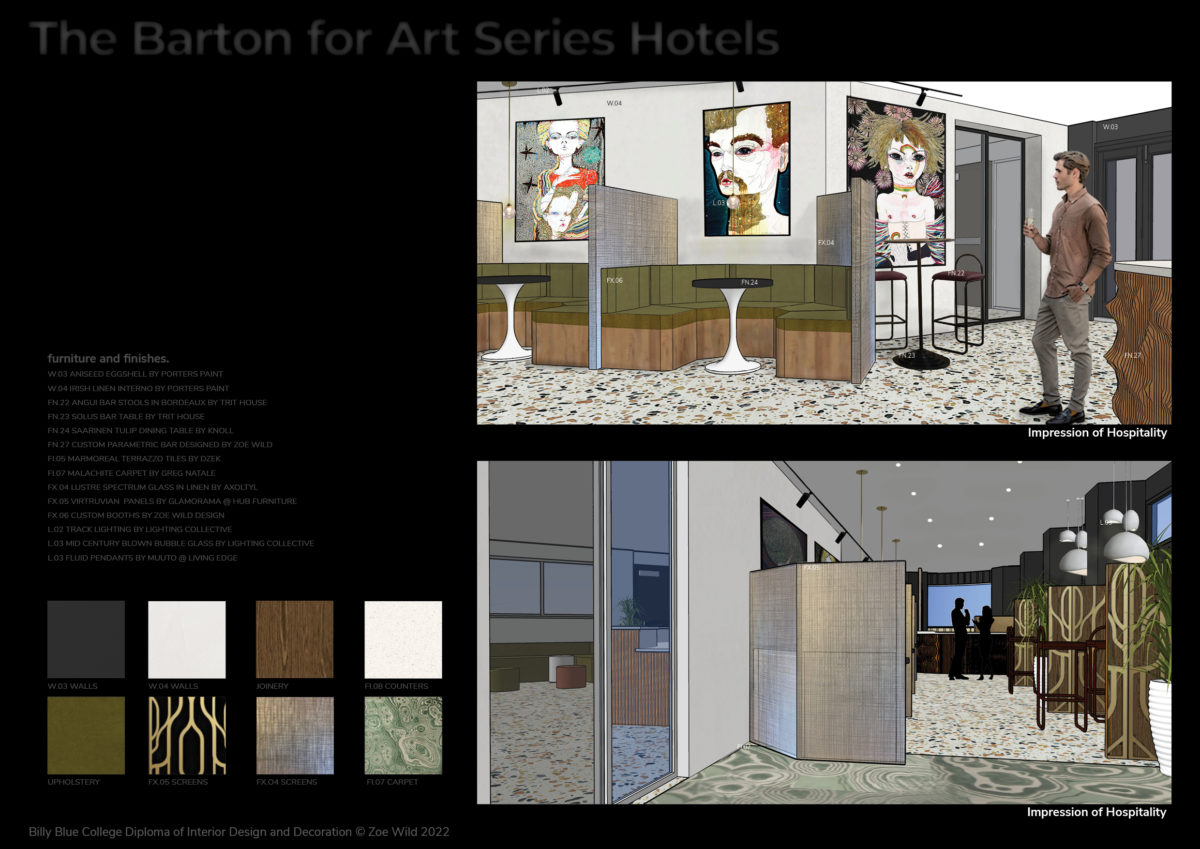

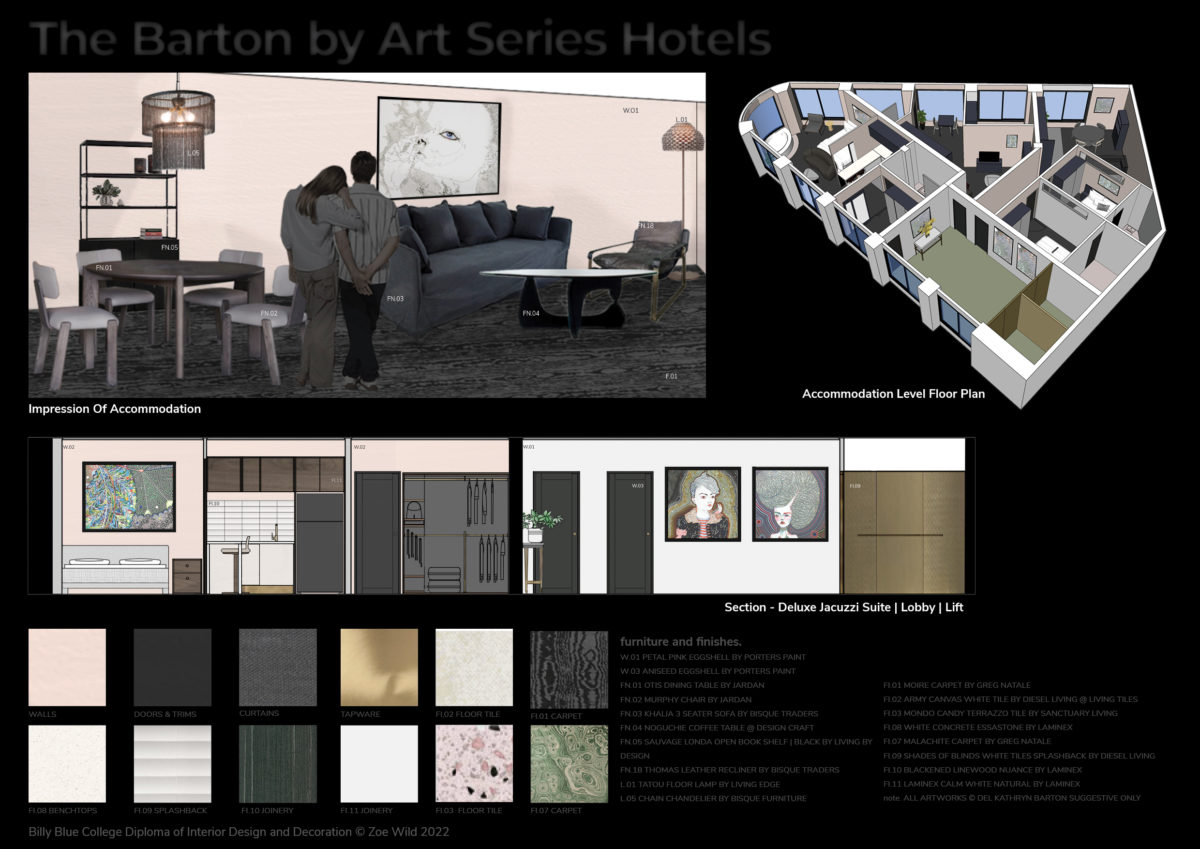
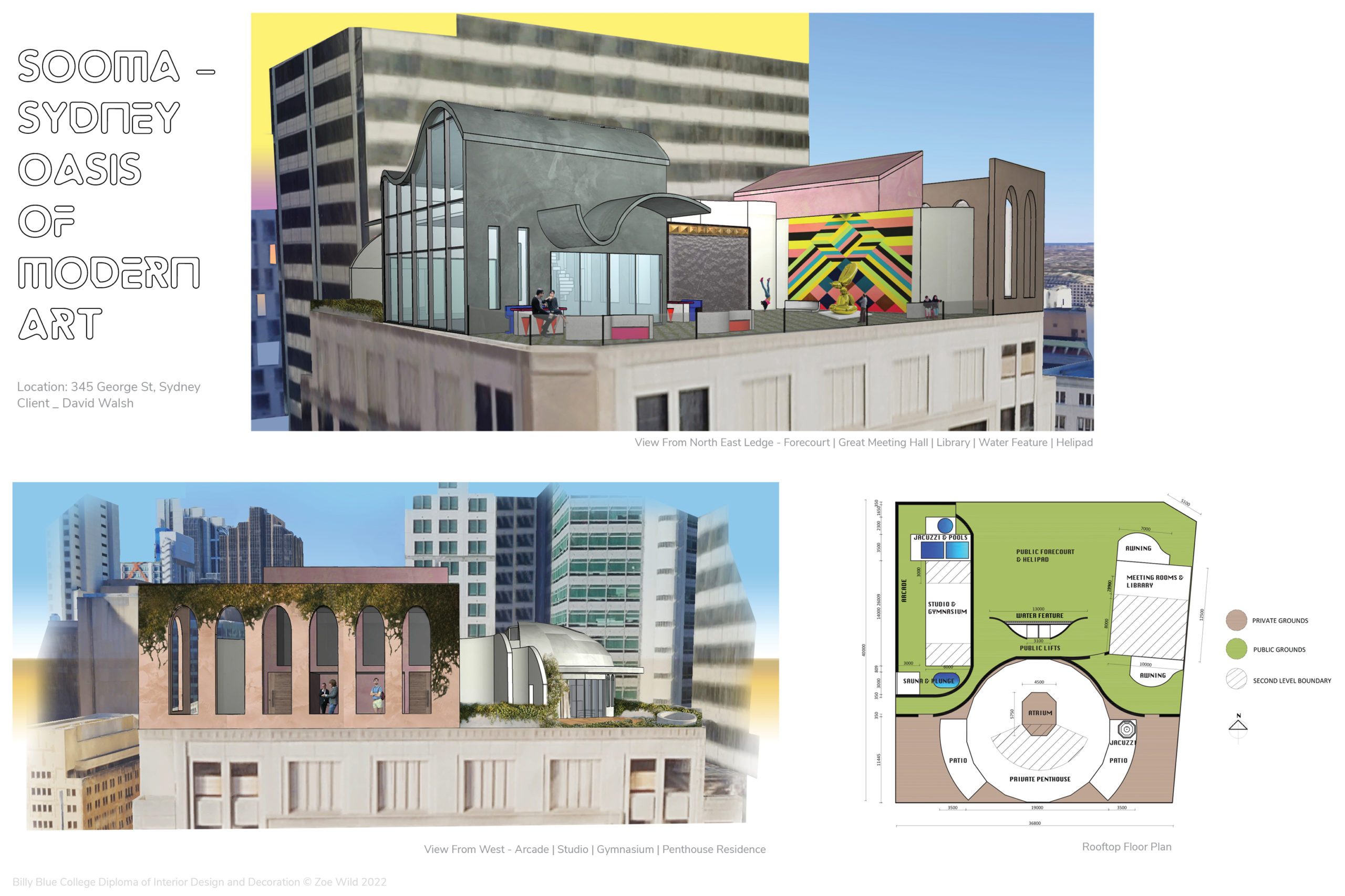
This Spatial Environment Design project required students to select a renowned Australian client and create a Private Penthouse as well as a Public Space on an actual site being the rooftop of a tower building situated in the Sydney CBD. The design was to reference an Architectural Element, Movement and Architect.
The following premise was developed:
Design a Private Penthouse Residence for David Walsh (MONA Gallery) to be used for Sydney visits including guest accommodation. In addition a Public Complex will be planned for the purpose of Artists and Scholars to collaborate. This will include a Library and Wellbeing Centre and space for Sculptures and Art to be added. The concept should be both invigorating and calm providing the perfect environment to inspire creative solutions. Sustainable materials and services will be included throughout. The design must reflect David Walsh’s decadent personality and approach to life.
An investigative and tactile concept development included sketching and modelling translated into software resulted in three unique structures and a network of courtyard walls. Arrival to the rooftop is via a central elevator cleverly concealed within a waterfall feature part of the versatile public forecourt. This area triples as a sculpture garden, concert stage and helipad for David Walsh and his VIPS. Art is carefully placed alongside Post Modern outdoor furniture. The first building is an impressive ‘monolithic 'Dome Penthouse Residence’ for Walsh and guests. The dome is sliced in half to include a mezzanine bedroom and balcony/ atrium with views to the east. Next a curved concrete ‘Meeting Palladium’ for creative collaboration. This is my favourite of the spaces affording jagged skylights and a mezzanine library that creates spectacular natural lighting effects. Finally there is the ‘Wellbeing Centre’ with towering arches, vertical gardens and plenty of decadence.
An ambitious build without a doubt!
I really enjoyed this project as it afforded the most creative freedom of all the briefs. Being able to select the Client and solution with no budget or build restraints was a dream gig. David Walsh is an outlandish Art Connoisseur and the perfect Client for my extravagantly theatrical rooftop vision.
I was able to translate a modernized version of the ‘Courtyard’ element across my Post Modern influenced design. Post Modernism appeals to me because of it’s boldness and drama with the ability to infuse personality and humour into the architectural design. It enables a risky colour palette and expects sculptural outcomes. It’s an imaginative movement that is wondrous to revisit for Civic/ Public Design.
Roberto Bofill is an inspiring Spanish Architect whose incredible Post Modern concrete castle like examples I referenced to arrive at my outcome and had the pleasure of visiting on my recent trip to Spain post this project.
Zoe Wild
