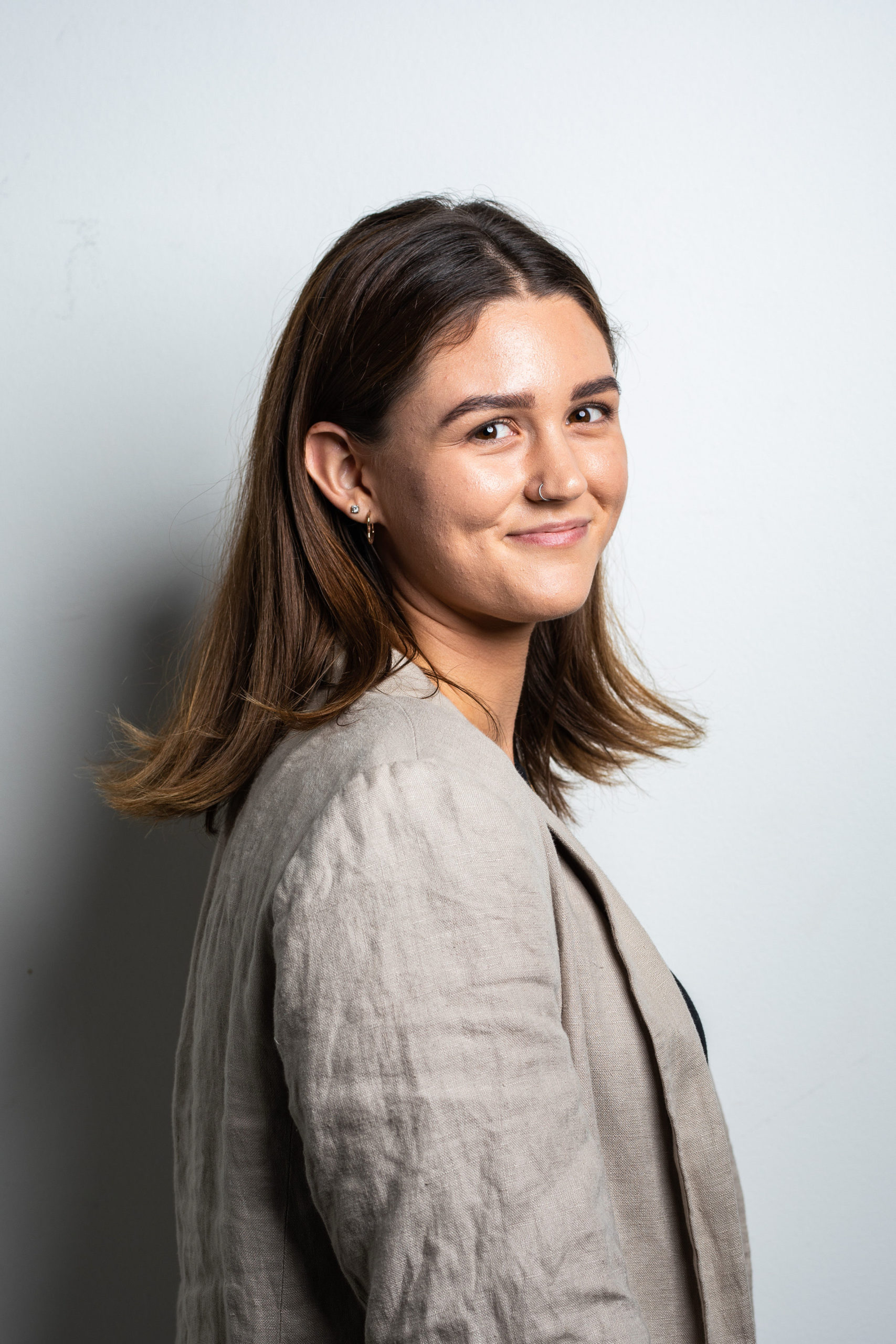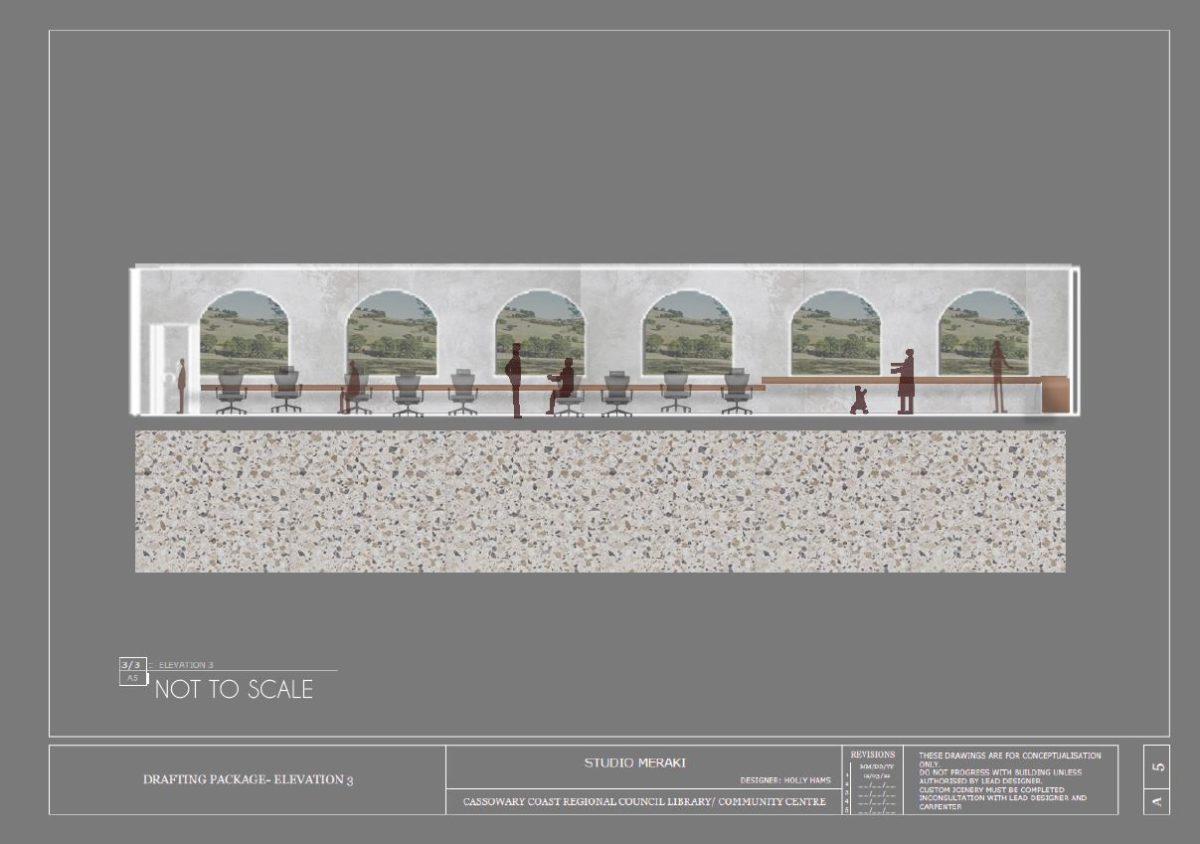
Hello, My name is Holly Mae.
I'm a Brisbane-based interior design graduate, but love working both on the Sunshine and Gold Coast areas as well. I am an advocate for mental health and wellbeing, and I find great reward from creating spaces that make people feel good — sometimes without them even realising how or why! I do my best to design from a human-centred perspective; where every designed & styled space is fit for enhancing mental health & wellbeing in both personal & professional environments.
I'm always eager to develop skills, foster long-lasting connections & ensure everyone involved feels heard, understood & cared for during any project.

Project Brief:
Design a 'Niche Library' and Community space by rebuilding/remodeling a commercial space for the Cassowary Coast Regional Council
Location:
Innisfail
Description:
The location is renowned for its tropical climate and wildlife interactions so the niche library and overall design theme was aimed at incorporating this; bringing the outside in. The space had quite a lot of height so an auditorium was created within the space to allow a space for educational talks and shows about the land and wildlife in the surrounding areas. As is visible in the images provided, there is a large digital sphere hanging in the centre of the auditorium space. This is for guests to enjoy an educational interactive space. Another interactive space is located at the opposite end of the library where visitors can relax as they watch the canopy shadows move along the floor and listen to the dense wildlife noises played overhead in a comfortable seat.
Because this is a niche library, there are shelves full of educational and enjoyable books about wildlife, the tropics and the flora and fauna in this type of climate, along with workspaces and access to desktop computers with ergonomic desk chairs and plenty of windows. And to add to the community gathering aspect of the brief; there is a small cafe, outdoor seating area and communal vegetable garden that's situated in the outdoor area of the space.



Project Brief:
Measure and manually draft current space then remodel new design in SketchUp
Location:
Salisbury, Brisbane Home
Description:
Design-wise, this bathroom hadn't been touched in 21 years. It's within a 'post-war' home and the client had some requests: double vanity, storage options, and removal of the bathtub. The space was quite small but through the layout and design choices I was able to open it up nicely.


