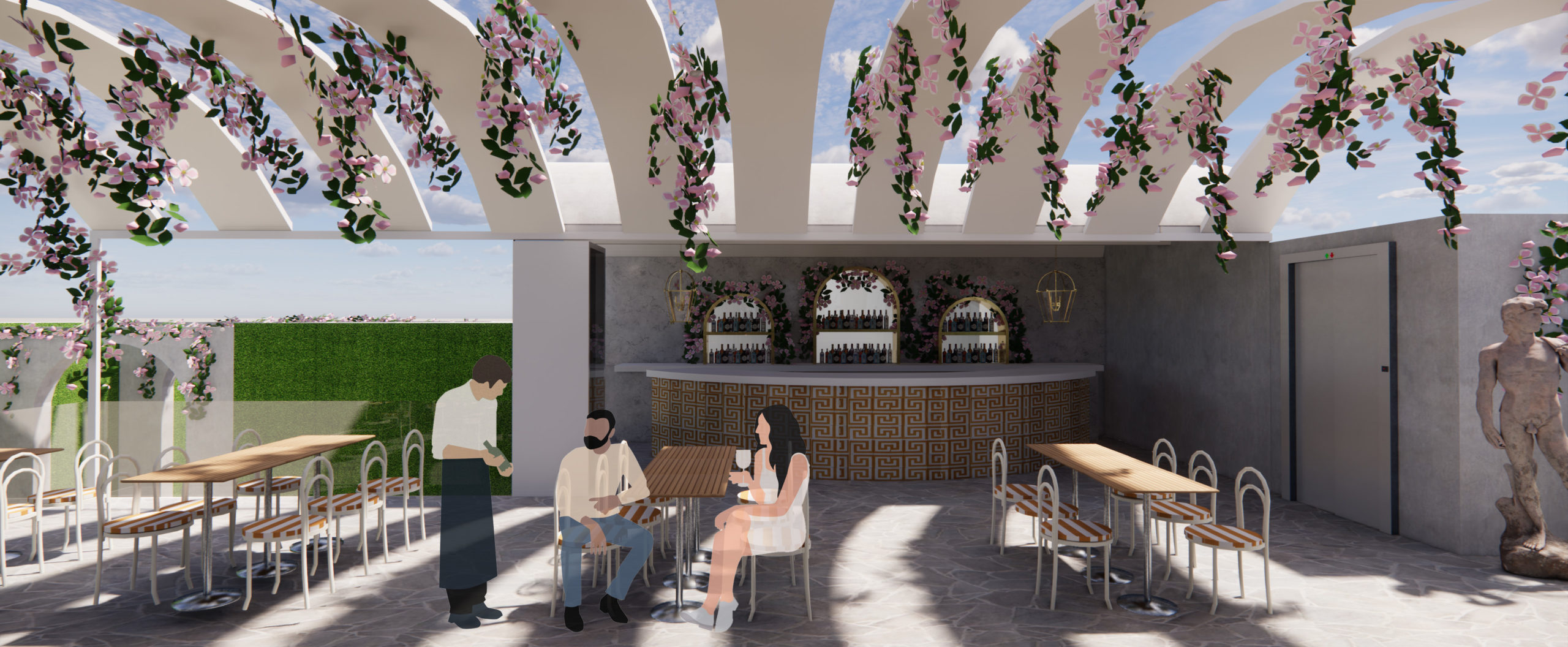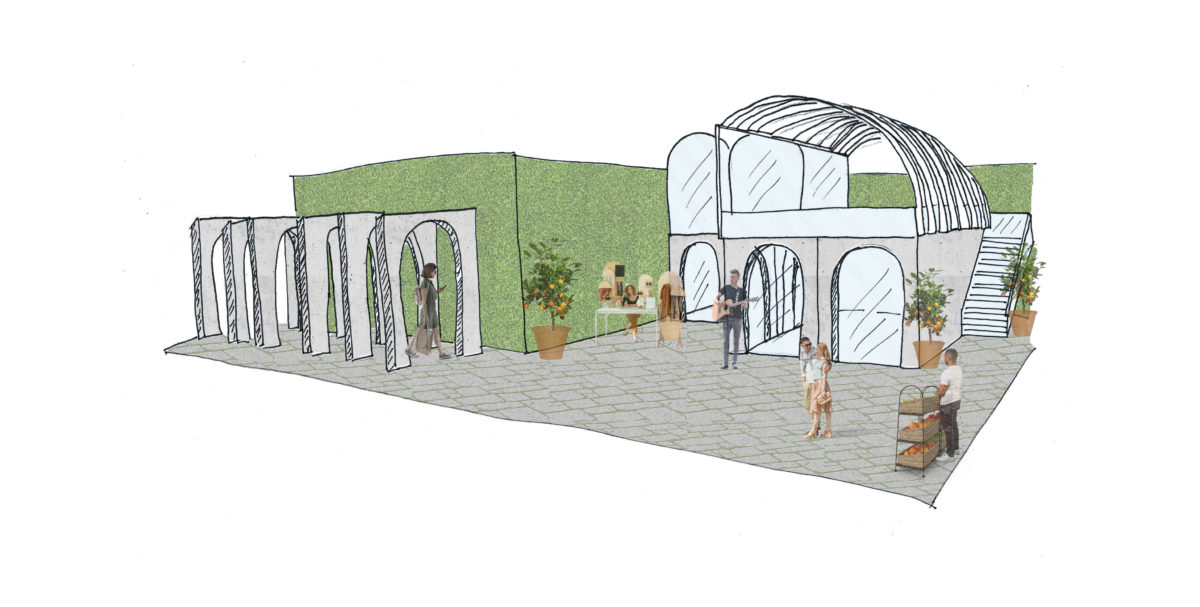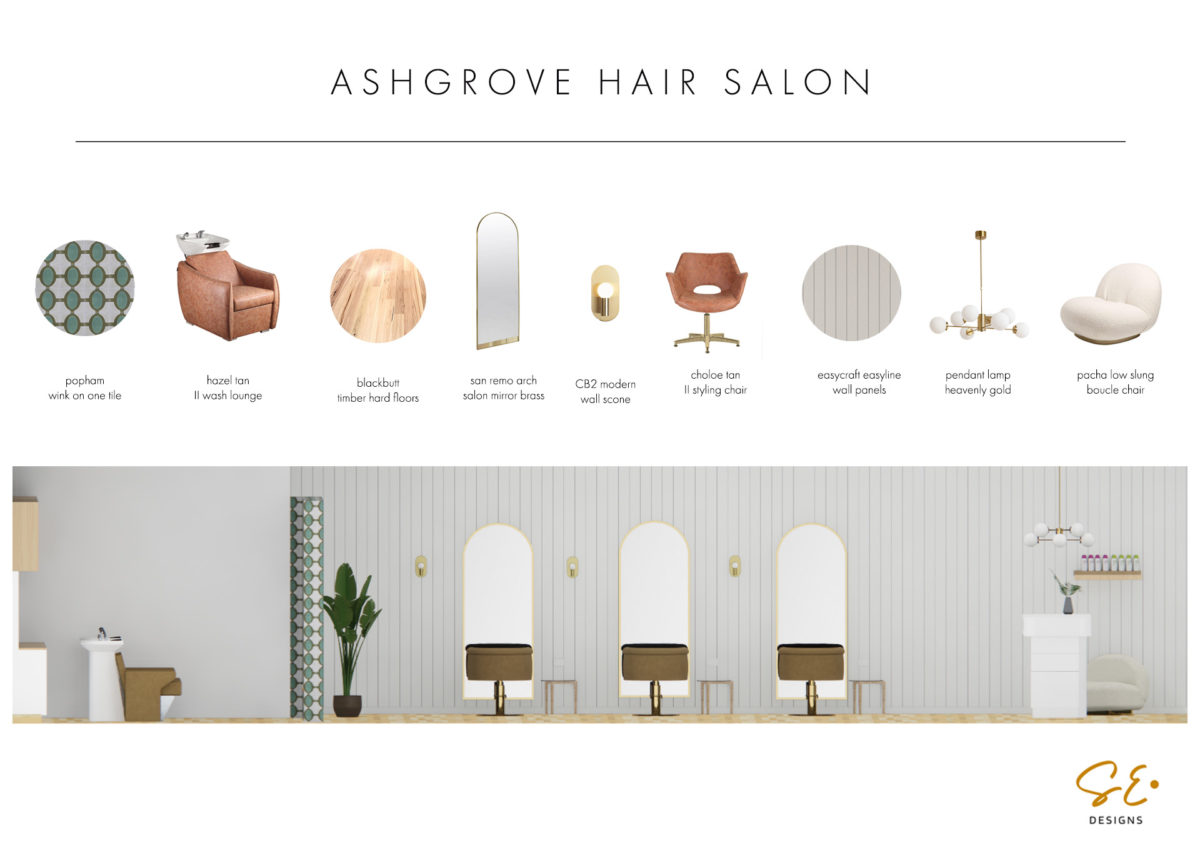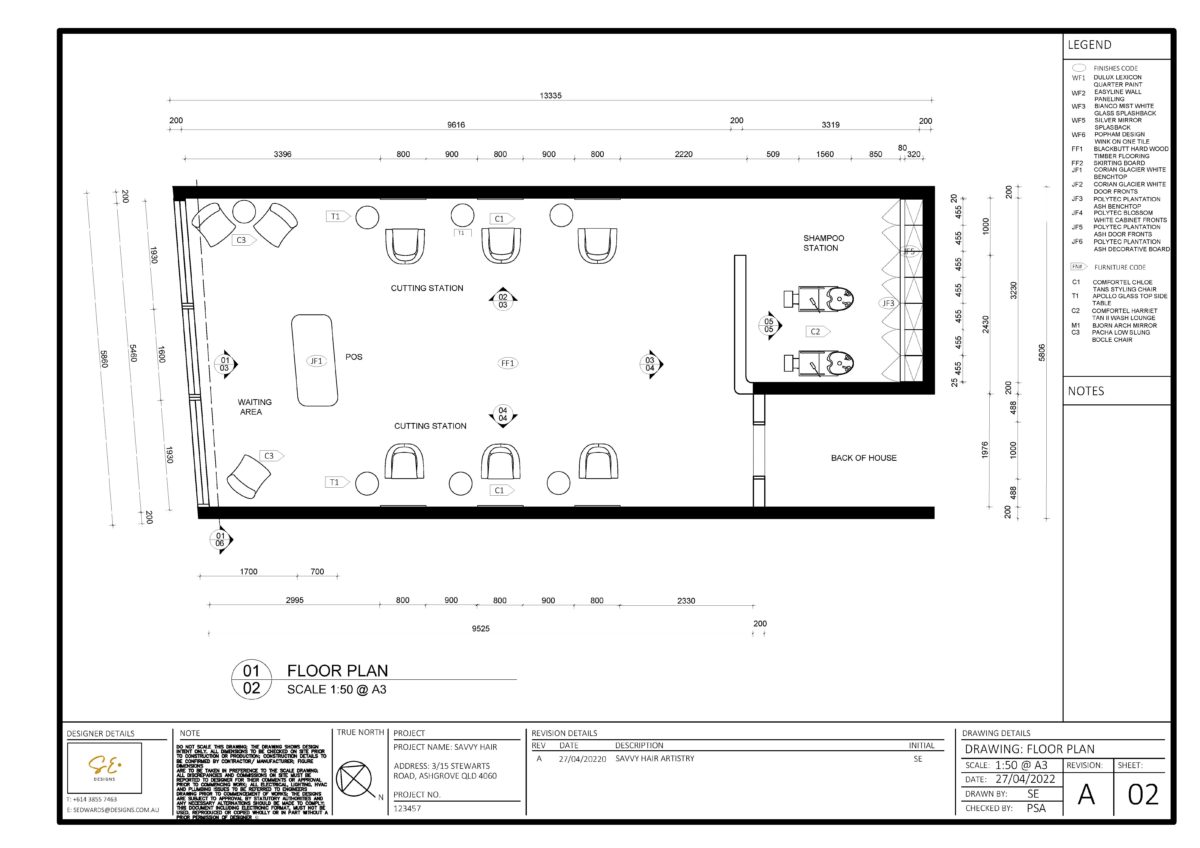
Hi, my name is Stephanie and I am located in Brisbane.
I believe in listening, understanding, and collaborating to achieve great outcomes. I am excited to learn, grow and take the next step in my career as an interior designer.

The Laneway Project transforms Phil Lane, located in Fortitude Valley into a Roman-inspired marketplace for the community during the day and a trendy rooftop bar at night.
The classic arc is used as inspiration from the large grand concrete archways that line the laneway to the arch-inspired cafe and rooftop bar that occupies the space.
Inspired by the Roman Era the marketplace is a vibrant living laneway and public gathering space for the community to shop for quality local-based goods as well as giving the local community-based entrepreneurs the opportunity to introduce to the community their quality products or services.
As the sun goes down and the marketers pack up for the day the café transforms into a trendy rooftop cocktail bar. The rooftop bar displays large curved open-air arches. The arches bring elegance and beauty to the sculptured outdoor rooftop area.
My concept transforms the laneway into an inspiring and engaging precinct. Creating a space for the community as well as a commercial tenancy that will enhance the surrounding community.



The Ashgrove Hair Salon project required me to produce a new spatial design solution to improve the layout of my client’s existing space.
This involved conducting a site survey of the premises and designing an interior fit-out that met my client’s requirements, improving the space's use, and designing a custom joinery piece to be used as the point of sale.
My spatial design solution used the radial spatial organisation layout, with the point of sale being the focal point with linea organisation used for the styling stations and mirrors. This created symmetry making the space look more visually appealing and creating balance.
The new layout enhances my client's existing space by opening the area up, creating clear circulation paths between areas making it easier to move from one area to the next, and allowing for an even distribution of natural sunlight to enter the open salon layout.
The salon's interior reflects a modern and contemporary aesthetic inspired by the suburb of Ashgrove in which the salon is located.


