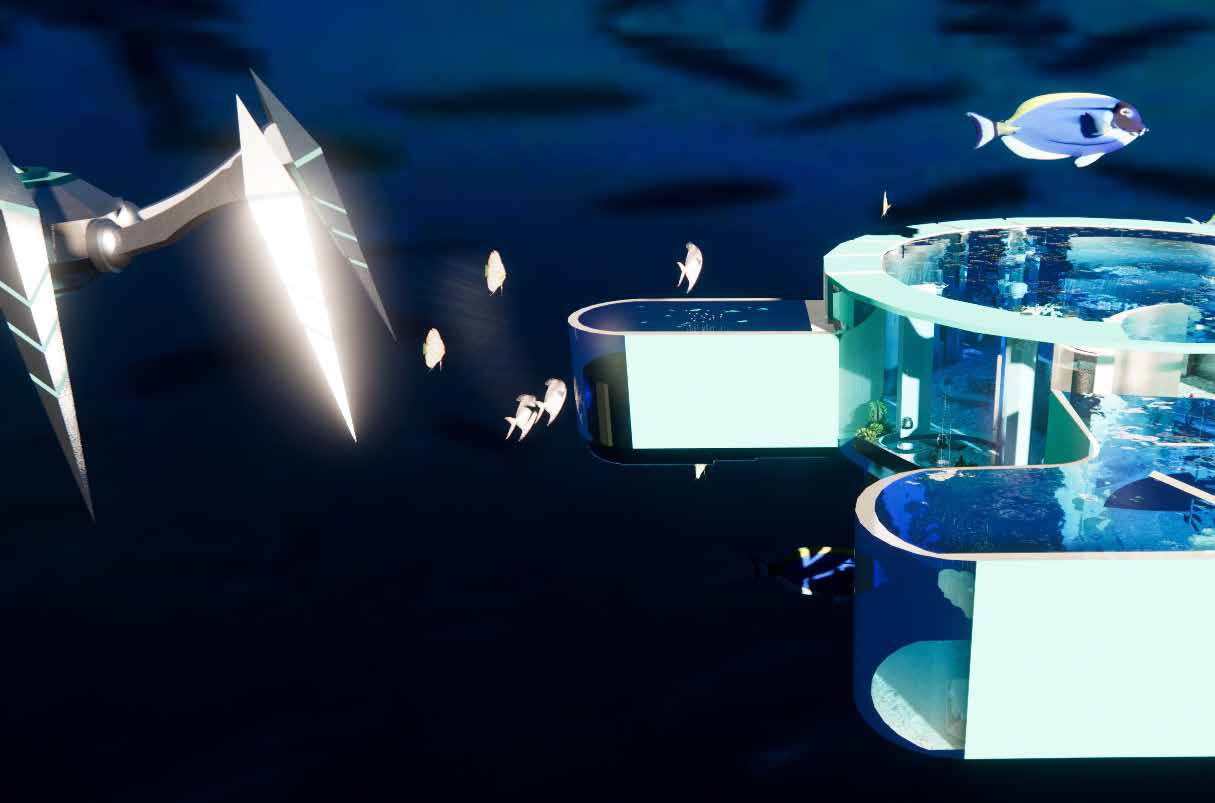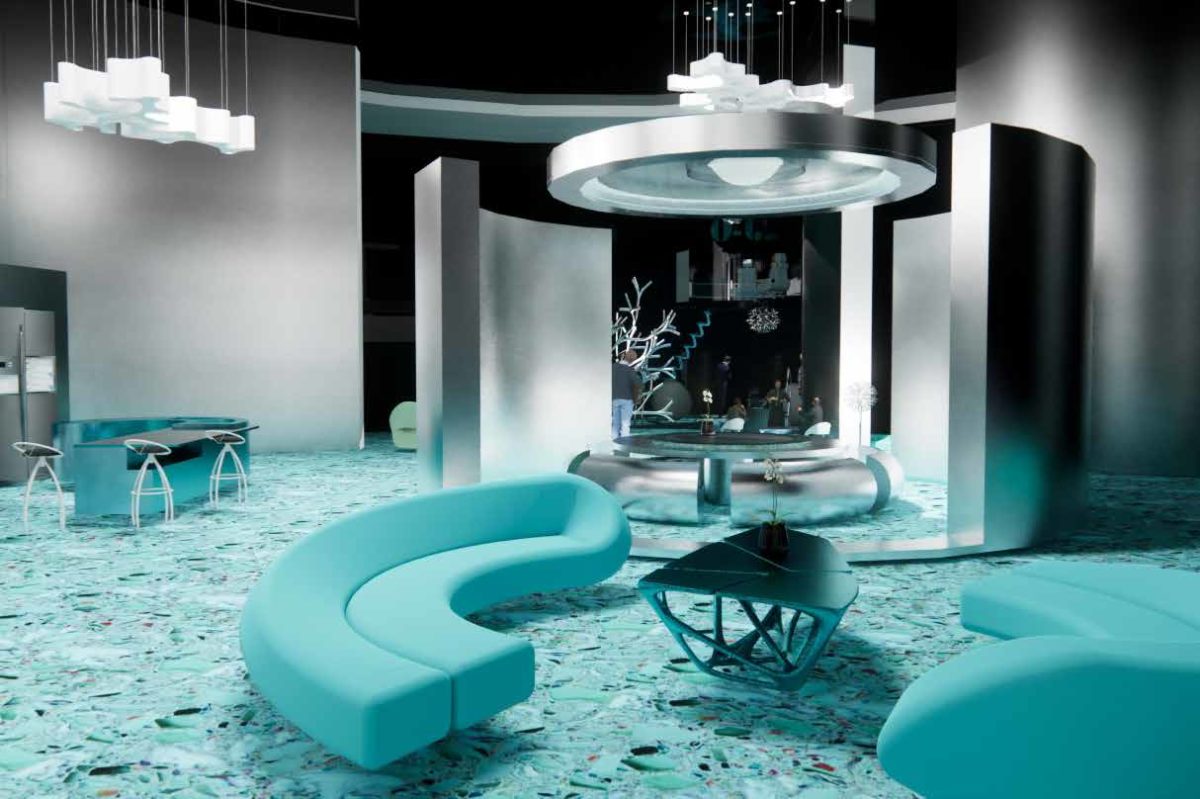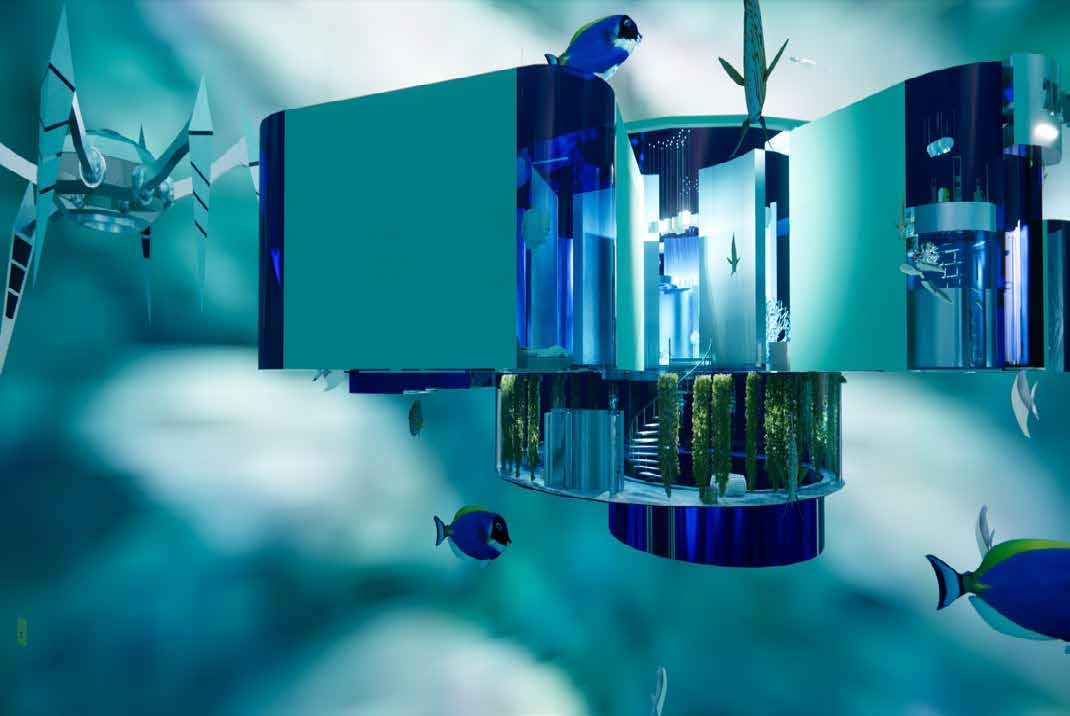
Hi, I'm Jane, a recent graduate of Billy Blue College of Design, Torrens University, where I completed a Bachelor of Interior Design, (Residential).
My background has taken many paths, from nursing in busy hospitals, Flight Attendant, in my earlier years, to running my own cake making business, as well as many more positions along the way.
Having always had an interest in art and sculpture, I discovered when creating cakes, that I could achieve unique designs. The idea of creating spaces and enhancing them with artwork and sculpture seemed ideal.
I have a flare for rendering and building 3D projects. I enjoy choosing bold materials and colours to make a statement.
Concept development is a very important stage to any design project, and this is where I shine. I possess a very creative mind and enjoy the challenge of coming up with a good concept during the design development process.
Working with a team is paramount in achieving the best design outcome and I love the energy that teamwork brings during the thought process stage.
I hope you enjoy perusing my current Portfolio which I look forward to expanding in the future.
Thank you,
Jane.

The apartment spans two floors, the main entry on the first level provides shared spaces, such as the luxurious black marble kitchen, cozy dining area and an open living space with Harbour views.
The fully contained guest room is located on this level ensuring privacy to the master suite above. An opulent central spiral staircase provides a memorable entrance experience. The addition of brushed bronze railings, and clear glass balustrades exude sophistication and style.
The extravagant top floor retreat features a sitting area, open onyx marble spa bath and dressing room all adorned in Carrara marble. There is a small balcony offering amazing views of the famous Sydney Harbour Bridge. An internal atrium surrounded with glass railings, allows glimpses of the lower living areas to create an open feel.
This is a truly spectacular apartment.
Software & Skills
SketchUp
Enscape
AutoCAD




Due to the ever-increasing climate change dilemma, our client requested a prototype as the first of a fleet of totally sustainable underwater vessels to be used as unique residences as our climate changes over time.
The residence addresses the usage of recycled materials in every aspect of its development. State of the art futuristic technologies are included to minimize labour requirements and waste. A highly sophisticated desalination device eliminates the issue of clean water shortage. Solar incorporated glass encasing the structure, ensures maximum heating and cooling efficiency at all times.
The flooring throughout is a crushed oyster shell material, and the furniture in the living areas consists of recycled plastic. The rugs and carpets in various locations are also a recycled plastic material. Furniture and walls of sheet metal are made from recycled crushed aluminum cans.
There is a central control room above the entrance with advanced navigation equipment and a sister drone alerts the vessel of any damaged coral reefs on the surface. The vessel is a reproduction of a large sea turtle. It is the first of the fleet, 2J-01 or "The Turtle".
Software:
AutoCAD
SketchUp
Enscape


