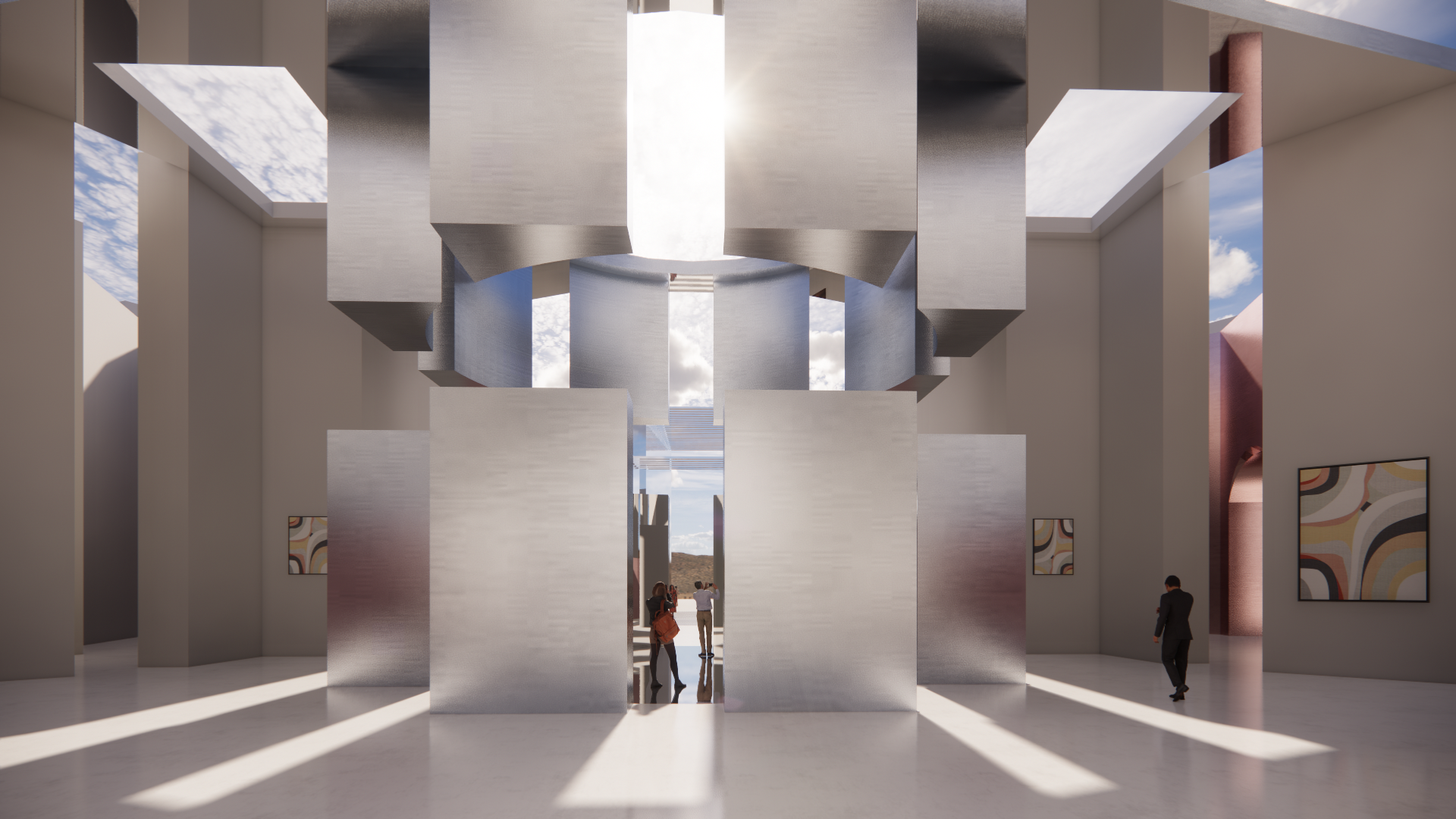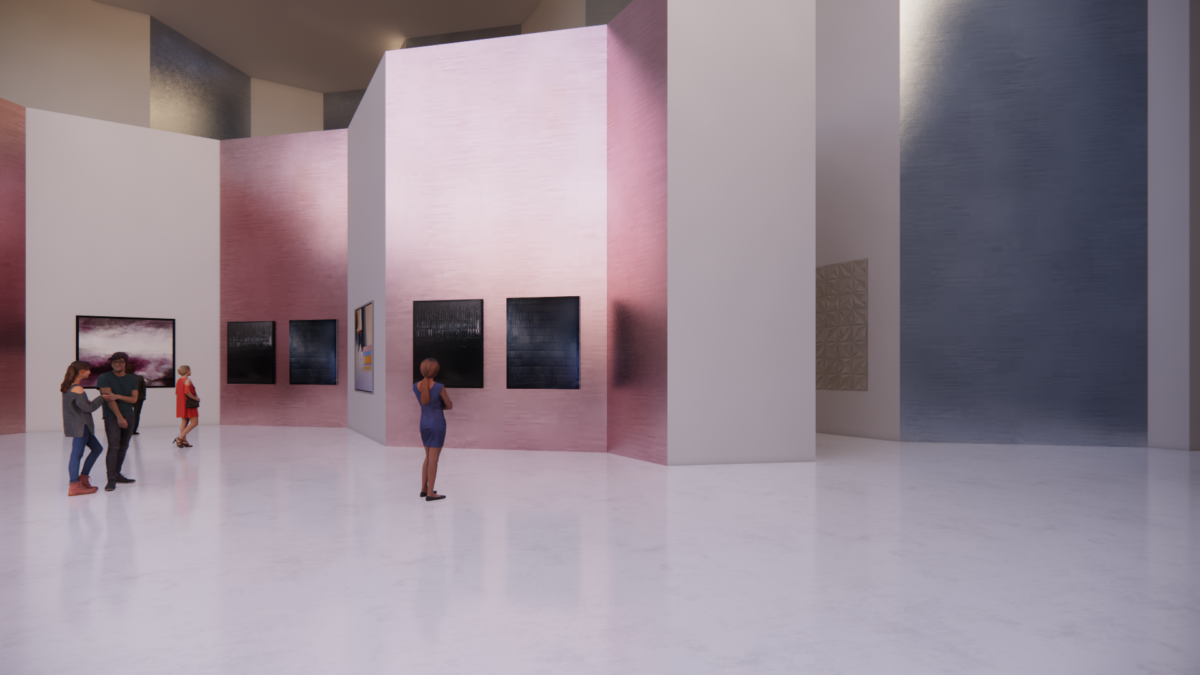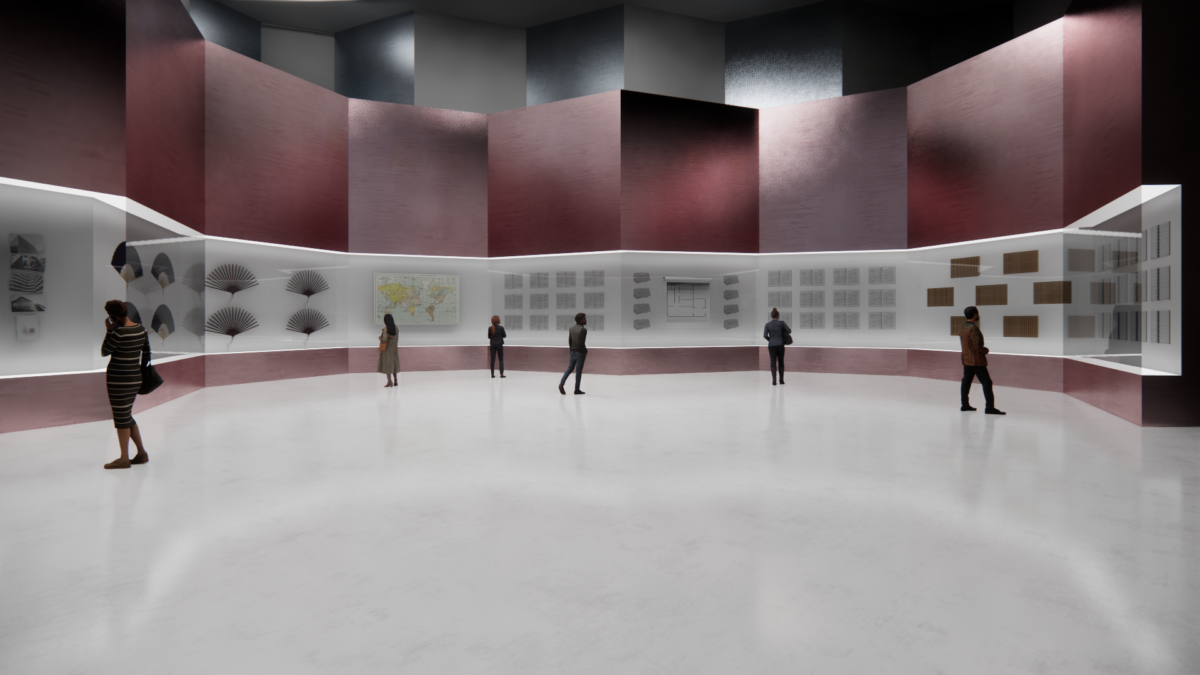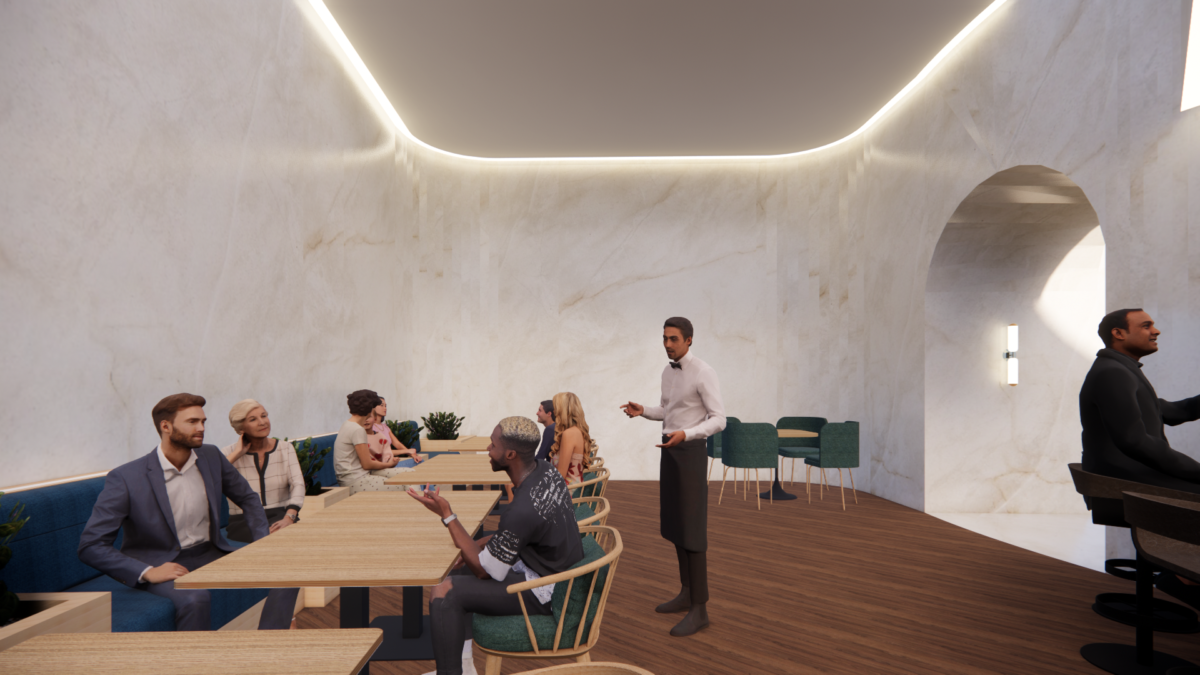
My name is Youjeong Hwang. I am a passionate and enthusiastic designer and recently graduated with a Bachelor of interior Design (Residential) from Billy Blue College of Design (Torrens University). I have a strong ambition and enjoy bringing in unique ideas and trying to think outside of the box when designing. I always strive for the best outcome.

My design for an Art Gallery was generated using the compositional method that our Lecturer Robert Tuckwell invented from his research into the architecture of Louis Kahn. As a studio, we provided Kahn inspired concepts to our client: the Mies van der Rohe Society. Dr. Cynthia Vranas, the Director of the Mies can der Rohe Society, exhibited our concepts to fundraise for their project.: Mies van der Rohe Society Gallery and Auditorium of the Michael Paul Galvin Tower at 10W. 35th St. in Chicago. The project illustrates a powerfil sense of space through natural light and the materiality of mirrors, stainless steel and concrete.




Mnemosyne Edgecliff is a unique sculptural form in four quadrants that curve and twist upon a central core. This project is to design a part of Mnemosyne Edgecliff Common Amenities.
This project incorporated three designed spaces, the hotel foyer area, restaurant and cafe. When entering the entrance, the viewer is stuck by the relaxed, calm, welcoming atmosphere through the use of material selection such as timber, tile and concrete. The LED lights are located on the ceiling, walls and floor which visually engages the space to be simple yet luxury. The design uses warm colours and elements which was inspired by the Australian native landscapes.


